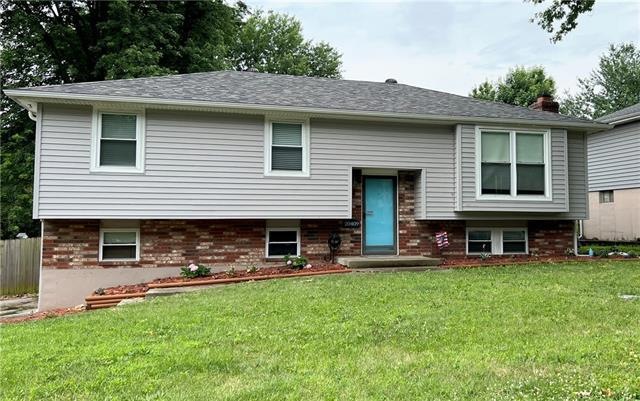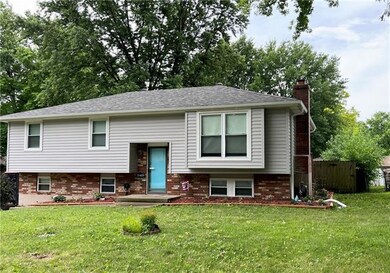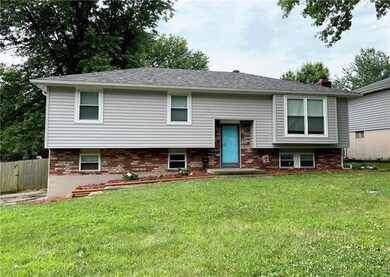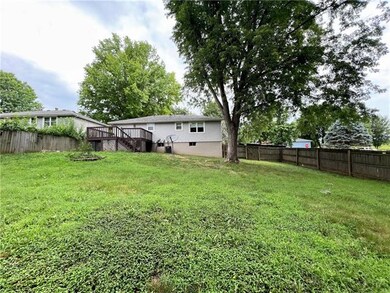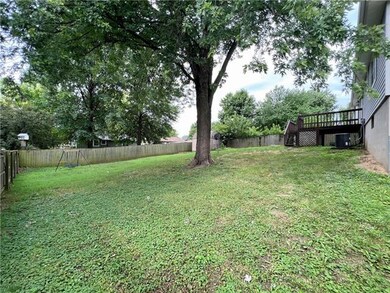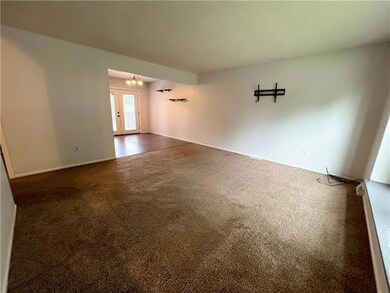
20409 E Millhaven St Independence, MO 64056
Ripley NeighborhoodHighlights
- Deck
- Traditional Architecture
- Corner Lot
- Vaulted Ceiling
- Wood Flooring
- Granite Countertops
About This Home
As of September 2022Welcome home! This lovely home is located in the coveted Fort Osage school district. This 3 bedroom, 1.5 bath home has some newer interior paint and flooring. The living room is a great size, is open to the dining room (great for entertaining) and has a quaint window seat! The spacious kitchen has tons of counter space & cabinets! There's plenty of room in the kitchen to be an eat-in. The dining room is also very spacious & has beautiful French doors that walk out to the large deck and peaceful, fenced in back yard. The finished basement has a family room with a gas, brick fireplace, 1/2 bath, laundry room & great storage room with shelves. A perfect space for a fire and movie night (or to watch the Chiefs)! The spacious 2-car garage has a workbench and cabinets! Great storage for all of your projects and tools! There's also a storage shed in back or all of your yard equipment and toys. The AC was just installed in May 2022, roof is approximately 5 years old & the water heater is 2 years old. Nothing to do but move in and relax!
Last Agent to Sell the Property
Chartwell Realty LLC License #2012023787 Listed on: 07/14/2022

Home Details
Home Type
- Single Family
Est. Annual Taxes
- $1,991
Year Built
- Built in 1979
Lot Details
- 9,607 Sq Ft Lot
- Wood Fence
- Corner Lot
Parking
- 2 Car Attached Garage
- Inside Entrance
- Side Facing Garage
- Garage Door Opener
Home Design
- Traditional Architecture
- Split Level Home
- Composition Roof
- Board and Batten Siding
Interior Spaces
- Wet Bar: Carpet, Fireplace, Ceiling Fan(s), Ceramic Tiles, Shower Over Tub, Laminate Floors
- Built-In Features: Carpet, Fireplace, Ceiling Fan(s), Ceramic Tiles, Shower Over Tub, Laminate Floors
- Vaulted Ceiling
- Ceiling Fan: Carpet, Fireplace, Ceiling Fan(s), Ceramic Tiles, Shower Over Tub, Laminate Floors
- Skylights
- Gas Fireplace
- Shades
- Plantation Shutters
- Drapes & Rods
- Family Room with Fireplace
- Formal Dining Room
- Washer
Kitchen
- Country Kitchen
- Electric Oven or Range
- Dishwasher
- Stainless Steel Appliances
- Granite Countertops
- Laminate Countertops
- Disposal
Flooring
- Wood
- Wall to Wall Carpet
- Linoleum
- Laminate
- Stone
- Ceramic Tile
- Luxury Vinyl Plank Tile
- Luxury Vinyl Tile
Bedrooms and Bathrooms
- 3 Bedrooms
- Cedar Closet: Carpet, Fireplace, Ceiling Fan(s), Ceramic Tiles, Shower Over Tub, Laminate Floors
- Walk-In Closet: Carpet, Fireplace, Ceiling Fan(s), Ceramic Tiles, Shower Over Tub, Laminate Floors
- Double Vanity
- <<tubWithShowerToken>>
Finished Basement
- Fireplace in Basement
- Laundry in Basement
Outdoor Features
- Deck
- Enclosed patio or porch
Location
- City Lot
Schools
- Fort Osage High School
Utilities
- Central Air
- Heating System Uses Natural Gas
Community Details
- No Home Owners Association
- Blue Mills Subdivision
Listing and Financial Details
- Assessor Parcel Number 16-140-09-01-00-0-00-000
Ownership History
Purchase Details
Home Financials for this Owner
Home Financials are based on the most recent Mortgage that was taken out on this home.Purchase Details
Home Financials for this Owner
Home Financials are based on the most recent Mortgage that was taken out on this home.Purchase Details
Home Financials for this Owner
Home Financials are based on the most recent Mortgage that was taken out on this home.Similar Homes in Independence, MO
Home Values in the Area
Average Home Value in this Area
Purchase History
| Date | Type | Sale Price | Title Company |
|---|---|---|---|
| Warranty Deed | -- | None Listed On Document | |
| Warranty Deed | -- | First United Title Agency | |
| Interfamily Deed Transfer | -- | Missouri Secured Title K C N |
Mortgage History
| Date | Status | Loan Amount | Loan Type |
|---|---|---|---|
| Open | $208,650 | FHA | |
| Closed | $208,650 | No Value Available | |
| Previous Owner | $111,343 | VA | |
| Previous Owner | $92,110 | New Conventional | |
| Previous Owner | $93,500 | Stand Alone Refi Refinance Of Original Loan |
Property History
| Date | Event | Price | Change | Sq Ft Price |
|---|---|---|---|---|
| 09/01/2022 09/01/22 | Sold | -- | -- | -- |
| 07/16/2022 07/16/22 | Pending | -- | -- | -- |
| 07/14/2022 07/14/22 | For Sale | $210,000 | +94.6% | $155 / Sq Ft |
| 05/26/2016 05/26/16 | Sold | -- | -- | -- |
| 04/21/2016 04/21/16 | Pending | -- | -- | -- |
| 04/13/2016 04/13/16 | For Sale | $107,900 | -- | $95 / Sq Ft |
Tax History Compared to Growth
Tax History
| Year | Tax Paid | Tax Assessment Tax Assessment Total Assessment is a certain percentage of the fair market value that is determined by local assessors to be the total taxable value of land and additions on the property. | Land | Improvement |
|---|---|---|---|---|
| 2024 | $3,063 | $38,760 | $5,259 | $33,501 |
| 2023 | $3,063 | $38,760 | $4,866 | $33,894 |
| 2022 | $1,992 | $23,940 | $3,696 | $20,244 |
| 2021 | $1,991 | $23,940 | $3,696 | $20,244 |
| 2020 | $1,880 | $22,302 | $3,696 | $18,606 |
| 2019 | $1,862 | $22,302 | $3,696 | $18,606 |
| 2018 | $1,631 | $19,410 | $3,217 | $16,193 |
| 2017 | $1,631 | $19,410 | $3,217 | $16,193 |
| 2016 | $1,457 | $18,924 | $2,793 | $16,131 |
| 2014 | $1,337 | $17,282 | $2,780 | $14,502 |
Agents Affiliated with this Home
-
Angie Volkmer

Seller's Agent in 2022
Angie Volkmer
Chartwell Realty LLC
(816) 645-6360
2 in this area
69 Total Sales
-
Stacie Green

Buyer's Agent in 2022
Stacie Green
Keller Williams Realty Partners Inc.
(913) 906-5400
1 in this area
72 Total Sales
-
Roger Long

Seller's Agent in 2016
Roger Long
RE/MAX Premier Properties
(816) 716-4167
2 in this area
41 Total Sales
Map
Source: Heartland MLS
MLS Number: 2392762
APN: 16-140-09-01-00-0-00-000
- 20408 E 15th Terrace N
- 20217 E Millhaven St
- 1512 N Blue Mills Rd
- 20102 E 14th St N
- 1337 N Holland Ct
- 1345 N Holland Ct
- 20204 E 16th St N
- 20229 E 17th Street Ct N
- 20308 E 17th Terrace N
- 1328 N Holland Ct
- 1320 N Holland Ct
- 1316 N Holland Ct
- 1304 N Holland Ct
- 19716 E Millhaven St
- 1312 N Holland Dr
- 1308 N Holland Dr
- 19704 E 14th Terrace N
- 19706 E 14th St N
- 19707 E 14th St N
- 20912 E Us Highway 24
