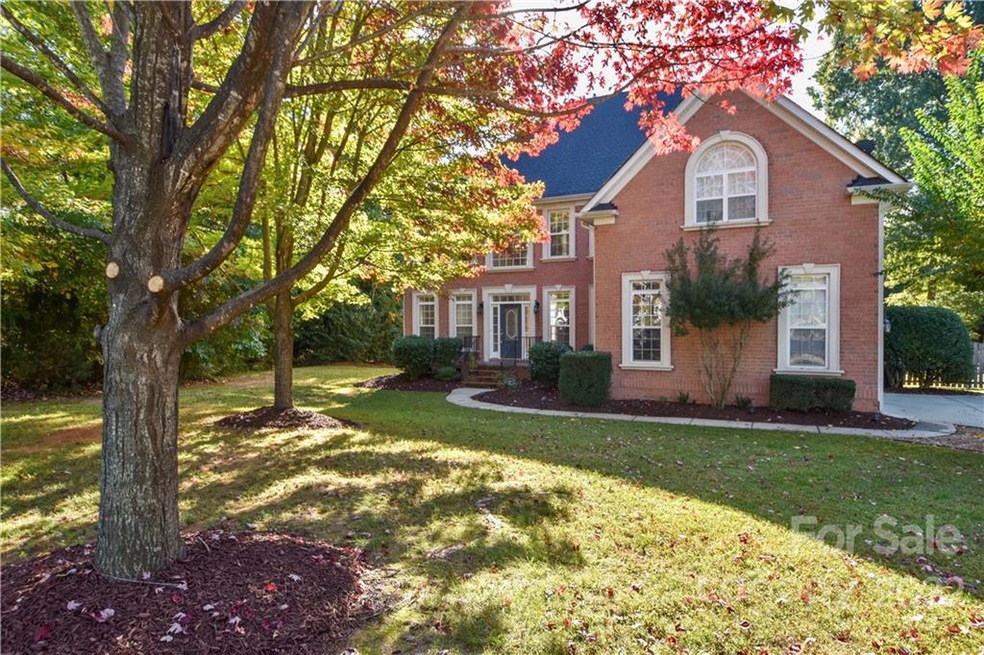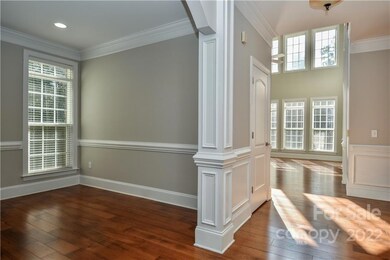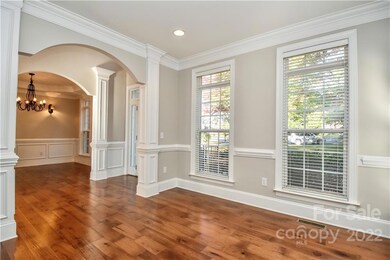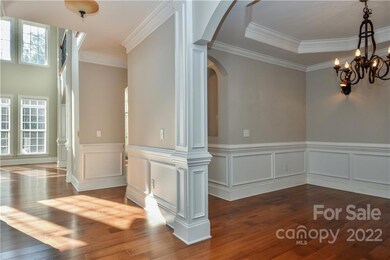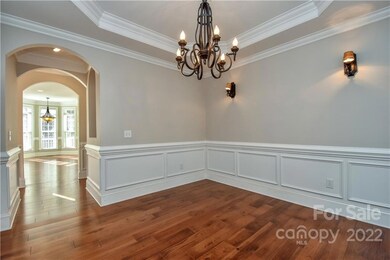
20409 Rutledge Bluff Way Cornelius, NC 28031
Estimated Value: $770,000 - $930,000
Highlights
- Pier or Dock
- Open Floorplan
- Deck
- Bailey Middle School Rated A-
- Clubhouse
- Transitional Architecture
About This Home
As of December 2022Come see this four bedroom home in the desirable Crown Harbor neighborhood! This home has been freshly painted throughout and is ready for you to move in! The home features pre-finished hardwood flooring through the living areas with a formal dining room, office, large great room with a fireplace and soaring ceilings! The large kitchen has ample counter and cabinet space! The primary bedroom is on the main floor with a large en suite! Upstairs is another living area with a second fireplace! There 3 additional bedrooms, 2 more full baths and a media room with a wet bar perfect for enjoying all of the new releases and games! Come see this home and all it has to offer! Be sure to check out the virtual walk through!
Last Agent to Sell the Property
EXP Realty LLC Mooresville Brokerage Email: jeff@elevaterepros.com License #281291 Listed on: 10/21/2022

Home Details
Home Type
- Single Family
Est. Annual Taxes
- $3,960
Year Built
- Built in 2006
Lot Details
- 0.34 Acre Lot
- Lot Dimensions are 20x19x138x28x156x153
- Cul-De-Sac
- Fenced
- Property is zoned GR
HOA Fees
- $93 Monthly HOA Fees
Parking
- 2 Car Attached Garage
Home Design
- Transitional Architecture
- Brick Exterior Construction
- Vinyl Siding
Interior Spaces
- 2-Story Property
- Open Floorplan
- Wet Bar
- Bar Fridge
- Ceiling Fan
- Insulated Windows
- Great Room with Fireplace
- Crawl Space
Kitchen
- Built-In Oven
- Gas Cooktop
- Range Hood
- Microwave
- Plumbed For Ice Maker
- Dishwasher
- Kitchen Island
- Disposal
Flooring
- Wood
- Tile
Bedrooms and Bathrooms
- Walk-In Closet
- Garden Bath
Laundry
- Laundry Room
- Electric Dryer Hookup
Accessible Home Design
- Flooring Modification
Outdoor Features
- Deck
- Rear Porch
Schools
- Cornelius Elementary School
- Bailey Middle School
- William Amos Hough High School
Utilities
- Forced Air Heating System
- Heating System Uses Natural Gas
- Gas Water Heater
- Cable TV Available
Listing and Financial Details
- Assessor Parcel Number 001-761-47
Community Details
Overview
- Crown Harbor Subdivision
- Mandatory home owners association
Amenities
- Clubhouse
Recreation
- Pier or Dock
- Community Pool
Ownership History
Purchase Details
Home Financials for this Owner
Home Financials are based on the most recent Mortgage that was taken out on this home.Purchase Details
Home Financials for this Owner
Home Financials are based on the most recent Mortgage that was taken out on this home.Purchase Details
Home Financials for this Owner
Home Financials are based on the most recent Mortgage that was taken out on this home.Purchase Details
Similar Homes in Cornelius, NC
Home Values in the Area
Average Home Value in this Area
Purchase History
| Date | Buyer | Sale Price | Title Company |
|---|---|---|---|
| Adhikari Lucy | $635,000 | -- | |
| Hurlbut Craig C | $385,000 | None Available | |
| Ridge Brandon L | $386,000 | None Available | |
| Lakeside Construction Llc | $91,000 | -- |
Mortgage History
| Date | Status | Borrower | Loan Amount |
|---|---|---|---|
| Open | Adhikari Lucy | $254,000 | |
| Previous Owner | Hurlbut Craig C | $346,500 | |
| Previous Owner | Ridge Brandon L | $371,200 | |
| Previous Owner | Ridge Brandon L | $378,000 | |
| Previous Owner | Ridge Brandon L | $373,500 | |
| Previous Owner | Ridge Brandon L | $308,800 | |
| Previous Owner | Lakeside Construction Llc | $175,000 |
Property History
| Date | Event | Price | Change | Sq Ft Price |
|---|---|---|---|---|
| 12/06/2022 12/06/22 | Sold | $635,000 | +1.6% | $190 / Sq Ft |
| 10/21/2022 10/21/22 | For Sale | $625,000 | -- | $187 / Sq Ft |
Tax History Compared to Growth
Tax History
| Year | Tax Paid | Tax Assessment Tax Assessment Total Assessment is a certain percentage of the fair market value that is determined by local assessors to be the total taxable value of land and additions on the property. | Land | Improvement |
|---|---|---|---|---|
| 2023 | $3,960 | $606,000 | $170,000 | $436,000 |
| 2022 | $3,899 | $454,700 | $110,500 | $344,200 |
| 2021 | $3,854 | $454,700 | $110,500 | $344,200 |
| 2020 | $3,854 | $454,700 | $110,500 | $344,200 |
| 2019 | $3,848 | $454,700 | $110,500 | $344,200 |
| 2018 | $4,314 | $397,600 | $70,000 | $327,600 |
| 2017 | $4,281 | $397,600 | $70,000 | $327,600 |
| 2016 | $4,278 | $397,600 | $70,000 | $327,600 |
| 2015 | $4,214 | $397,600 | $70,000 | $327,600 |
| 2014 | $4,212 | $0 | $0 | $0 |
Agents Affiliated with this Home
-
Jeff Arzonico

Seller's Agent in 2022
Jeff Arzonico
EXP Realty LLC Mooresville
(336) 909-0284
273 Total Sales
-
Lynne Verhagen

Buyer's Agent in 2022
Lynne Verhagen
Berkshire Hathaway HomeServices Carolinas Realty
(704) 450-1345
72 Total Sales
Map
Source: Canopy MLS (Canopy Realtor® Association)
MLS Number: 3915332
APN: 001-761-47
- 21621 Crown Lake Dr
- 21300 Crown Lake Dr
- 21315 Blakely Shores Dr
- 21404 Blakely Shores Dr
- 21024 Cornelius St Unit 303
- 21024 Cornelius St Unit 301
- 21024 Cornelius St Unit 103
- 21024 Cornelius St Unit 203
- 21024 Cornelius St Unit 404
- 20812 Decora Dr
- 21205 Cold Spring Ln Unit 34
- 20000 Schooner Dr
- 1341 Torrence Cir Unit 32
- 907 Southwest Dr Unit 7
- 1211 Torrence Cir
- 537 Southeast Dr Unit 2
- 18414 Victoria Bay Dr
- 21005 Brinkley St
- 1008 Southwest Dr Unit 8
- 21216 Norman Shores Dr
- 20409 Rutledge Bluff Way
- 20408 Rutledge Bluff Way
- 20405 Rutledge Bluff Way
- 20406 Rutledge Bluff Way
- 20406 Rutledge Bluff Way Unit 57
- 21532 Ogden Cove Dr
- 20427 Tamara Oak Dr
- 20431 Tamara Oak Dr
- 20431 Tamara Oak Dr Unit 54
- 21538 Ogden Cove Dr
- 20419 Tamara Oak Dr
- 20419 Tamara Oak Dr Unit 56
- 21529 Ogden Cove Dr
- 21519 Ogden Cove Dr
- 20430 Tamara Oak Dr
- 21511 Ogden Cove Dr
- 21535 Ogden Cove Dr
- 21544 Ogden Cove Dr
- 21503 Ogden Cove Dr
- 20426 Tamara Oak Dr
