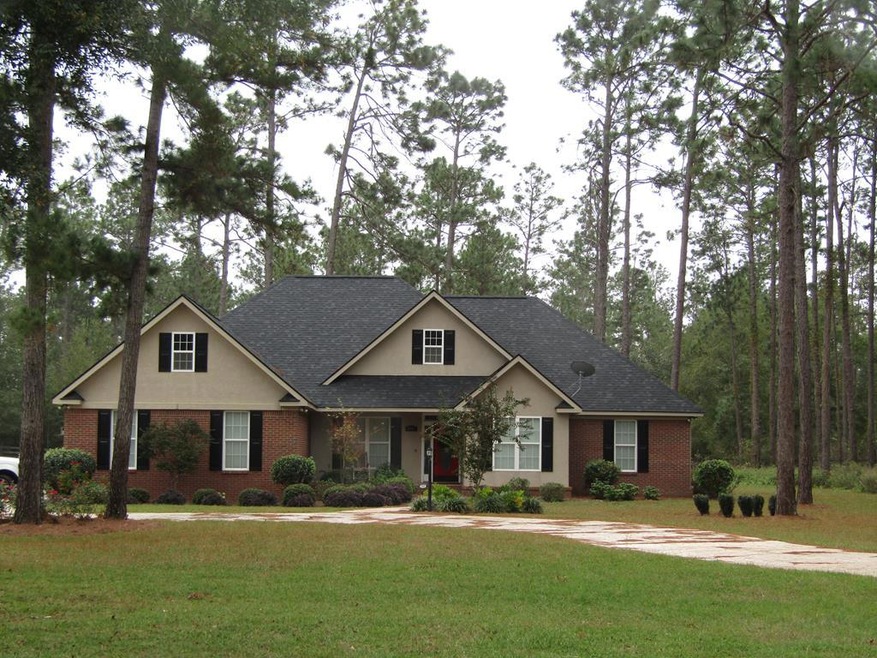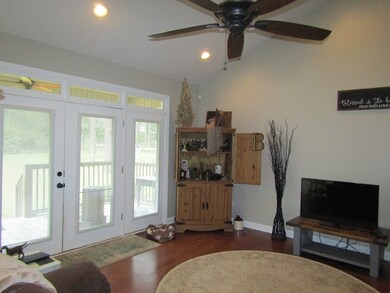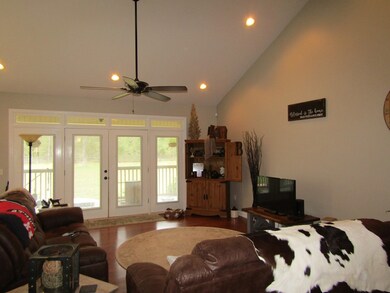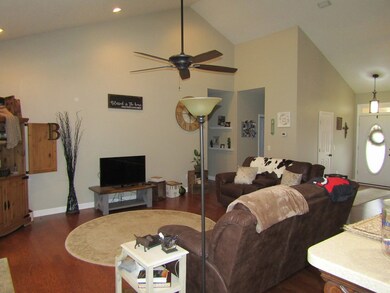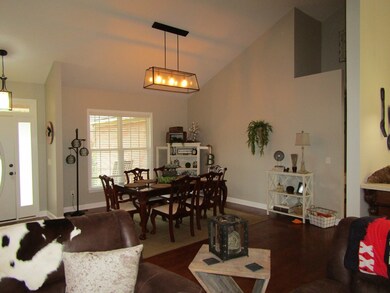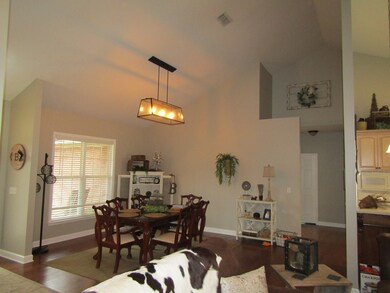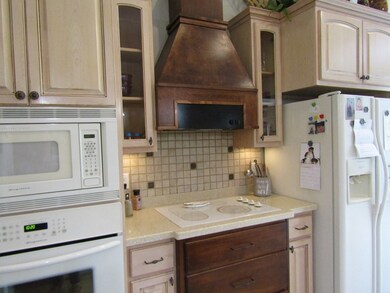
2041 Ashton Way Bainbridge, GA 39819
Highlights
- Spa
- Newly Painted Property
- Wood Flooring
- Open Floorplan
- Traditional Architecture
- Corner Lot
About This Home
As of February 2021This 4 bedroom home is just waiting for you! This home features open floor plan with formal dining room, split floor plan, large master suite with separate shower and jetted tub, nice kitchen with marble countertops. Great yard for outdoor entertaining and additional lot available if desired.
Home Details
Home Type
- Single Family
Est. Annual Taxes
- $3,100
Year Built
- Built in 2007
Lot Details
- Corner Lot
- Sprinkler System
Parking
- 2 Car Garage
- Garage Door Opener
Home Design
- Traditional Architecture
- Split Level Home
- Newly Painted Property
- Brick Exterior Construction
- Slab Foundation
- Architectural Shingle Roof
- Vinyl Siding
Interior Spaces
- 2,352 Sq Ft Home
- 1-Story Property
- Open Floorplan
- Wired For Sound
- Crown Molding
- Sheet Rock Walls or Ceilings
- Ceiling Fan
- Recessed Lighting
- Double Pane Windows
- Blinds
- Entrance Foyer
- Home Office
- Laundry Room
Kitchen
- Stove
- <<builtInMicrowave>>
- Dishwasher
Flooring
- Wood
- Ceramic Tile
Bedrooms and Bathrooms
- 4 Bedrooms
- Dual Closets
- Walk-In Closet
- 3 Full Bathrooms
- Dual Vanity Sinks in Primary Bathroom
- Primary Bathroom includes a Walk-In Shower
- Spa Bath
- Separate Shower
Home Security
- Alarm System
- Fire and Smoke Detector
Accessible Home Design
- Handicap Accessible
Outdoor Features
- Spa
- Covered patio or porch
Utilities
- Central Heating and Cooling System
- Electric Water Heater
- High Speed Internet
- Cable TV Available
Community Details
- Douglas Hills Subdivision
- The community has rules related to covenants, conditions, and restrictions
Listing and Financial Details
- Assessor Parcel Number BO79D026
Ownership History
Purchase Details
Home Financials for this Owner
Home Financials are based on the most recent Mortgage that was taken out on this home.Purchase Details
Purchase Details
Home Financials for this Owner
Home Financials are based on the most recent Mortgage that was taken out on this home.Purchase Details
Similar Homes in Bainbridge, GA
Home Values in the Area
Average Home Value in this Area
Purchase History
| Date | Type | Sale Price | Title Company |
|---|---|---|---|
| Warranty Deed | $300,000 | -- | |
| Warranty Deed | $220,500 | -- | |
| Warranty Deed | $220,500 | -- | |
| Deed | $220,000 | -- |
Mortgage History
| Date | Status | Loan Amount | Loan Type |
|---|---|---|---|
| Open | $244,200 | FHA | |
| Closed | $244,200 | FHA | |
| Previous Owner | $211,850 | New Conventional | |
| Previous Owner | $216,505 | FHA |
Property History
| Date | Event | Price | Change | Sq Ft Price |
|---|---|---|---|---|
| 02/26/2021 02/26/21 | Sold | $300,000 | +0.8% | $128 / Sq Ft |
| 01/28/2021 01/28/21 | Pending | -- | -- | -- |
| 11/10/2020 11/10/20 | For Sale | $297,500 | +34.9% | $126 / Sq Ft |
| 06/28/2013 06/28/13 | Sold | $220,500 | -4.1% | $96 / Sq Ft |
| 05/11/2013 05/11/13 | Pending | -- | -- | -- |
| 08/22/2012 08/22/12 | For Sale | $229,900 | -- | $100 / Sq Ft |
Tax History Compared to Growth
Tax History
| Year | Tax Paid | Tax Assessment Tax Assessment Total Assessment is a certain percentage of the fair market value that is determined by local assessors to be the total taxable value of land and additions on the property. | Land | Improvement |
|---|---|---|---|---|
| 2024 | $4,382 | $138,616 | $12,000 | $126,616 |
| 2023 | $4,369 | $138,616 | $12,000 | $126,616 |
| 2022 | $3,949 | $128,034 | $12,000 | $116,034 |
| 2021 | $3,522 | $112,980 | $12,000 | $100,980 |
| 2020 | $3,194 | $97,248 | $12,000 | $85,248 |
| 2019 | $3,145 | $92,280 | $12,000 | $80,280 |
| 2018 | $2,955 | $87,810 | $12,000 | $75,810 |
| 2017 | $3,070 | $87,810 | $12,000 | $75,810 |
| 2016 | $3,010 | $87,810 | $12,000 | $75,810 |
| 2015 | $3,096 | $87,810 | $12,000 | $75,810 |
| 2014 | $2,871 | $87,810 | $12,000 | $75,810 |
| 2013 | -- | $87,810 | $12,000 | $75,810 |
Agents Affiliated with this Home
-
Teresa Simkins

Seller's Agent in 2021
Teresa Simkins
Coldwell Banker Brock Realty
(229) 220-4546
142 Total Sales
-
Hunter Bulger
H
Buyer's Agent in 2021
Hunter Bulger
Keller Williams Town & Country Realty
(229) 254-0035
281 Total Sales
-
Gail Long
G
Seller's Agent in 2013
Gail Long
Premier Group Realty
(229) 220-2980
206 Total Sales
-
Larry Lennard

Seller Co-Listing Agent in 2013
Larry Lennard
Premier Group Realty
(229) 220-1031
228 Total Sales
Map
Source: Southwest Georgia Board of REALTORS®
MLS Number: 9434
APN: B079D-026-000
- 2024 Ashton Way
- 186 Turtle Pond Rd
- 219 Turtle Pond Rd
- 1022 Meadow Ridge Dr
- 1415 College Rd
- 0 Meadow Ridge Dr
- 2579 Lake Douglas Rd
- 138 Turtle Pond Rd
- 2107 Hughes St
- 2451 Lake Douglas Rd
- 1606 Twin Lakes Dr
- 1602 Twin Lakes Dr
- 1604 Twin Lakes Dr
- 1511 Woodland Dr
- 1410 Woodland Dr
- 1409 Woodland Dr
- 1402 Pineland Dr
- 1702 Culbreth St
- 1907 Gragg St
- 168 Douglas Pointe Dr
