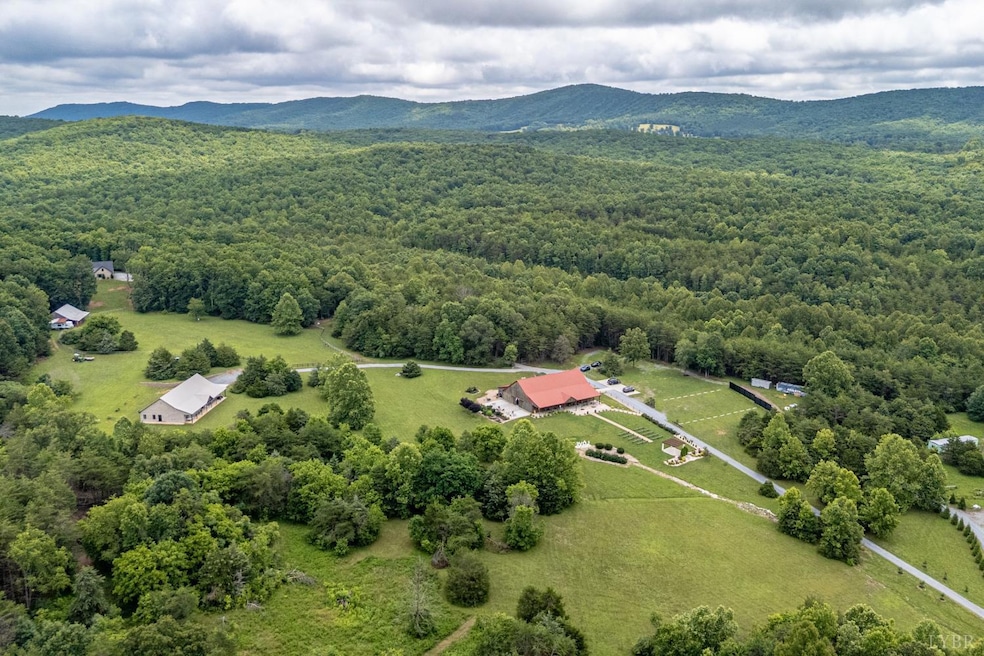2041 Campbell Hwy Rustburg, VA 24588
Estimated payment $9,615/month
Highlights
- Barn
- Craftsman Architecture
- Secluded Lot
- 28.7 Acre Lot
- Mountain View
- Wood Flooring
About This Home
This one-of-a-kind estate includes two beautifully designed homes built within the last five years, perfect for multi-generational living, a family compound, or guest accommodations. The main brick Craftsman home offers 3,604 sq ft with 3BR, 3BA, open floor plan, chef's kitchen. Enjoy the cathedral shiplap ceiling in the great room, gas log fireplace, formal dining, and a luxurious main-level primary suite. The second home boasts 2BR, 2.5BA and 2,600+ sq ft of main-level living, with an open layout, blue custom cabinetry, quartz countertops, and oversized garage. At the heart of the property is the stunning 80x56 barndominium (over 5,300 sq ft), complete with a commercial-grade kitchen, 1 full and 4 half baths, upstairs living quarters, and capacity for 200+ guests. 1900 sq feet of covered porches. Whether you're dreaming of an event venue, equestrian property, family estate, this is the only property that lets you do it all no HOA, no close neighbors, just endless opportunity
Co-Listing Agent
Jill Rufus
eXp Realty LLC-Stafford License #0225249850
Home Details
Home Type
- Single Family
Est. Annual Taxes
- $2,498
Year Built
- Built in 2020
Lot Details
- 28.7 Acre Lot
- Secluded Lot
Home Design
- Craftsman Architecture
- Slab Foundation
- Metal Roof
Interior Spaces
- 11,336 Sq Ft Home
- 1-Story Property
- Ceiling Fan
- Gas Log Fireplace
- Great Room
- Formal Dining Room
- Mountain Views
- Attic Access Panel
- Fire and Smoke Detector
Kitchen
- Self-Cleaning Oven
- Gas Range
- Microwave
- Dishwasher
Flooring
- Wood
- Vinyl Plank
Bedrooms and Bathrooms
- Bathtub Includes Tile Surround
Laundry
- Laundry Room
- Laundry on main level
Parking
- Garage
- Driveway
Schools
- Rustburg Elementary School
- Rustburg Midl Middle School
- Rustburg High School
Utilities
- Heat Pump System
- Well
- Electric Water Heater
- Septic Tank
Additional Features
- Separate Outdoor Workshop
- Barn
Community Details
- Net Lease
Listing and Financial Details
- Assessor Parcel Number 24-4-2A
Map
Home Values in the Area
Average Home Value in this Area
Tax History
| Year | Tax Paid | Tax Assessment Tax Assessment Total Assessment is a certain percentage of the fair market value that is determined by local assessors to be the total taxable value of land and additions on the property. | Land | Improvement |
|---|---|---|---|---|
| 2025 | $2,444 | $543,200 | $110,500 | $432,700 |
| 2024 | $2,444 | $543,200 | $110,500 | $432,700 |
| 2023 | $2,444 | $543,200 | $110,500 | $432,700 |
| 2022 | $2,239 | $359,300 | $99,300 | $260,000 |
| 2021 | $589 | $359,300 | $99,300 | $260,000 |
| 2020 | $1,868 | $344,000 | $97,800 | $246,200 |
| 2019 | $1,892 | $363,800 | $103,800 | $260,000 |
| 2018 | $1,789 | $344,000 | $97,800 | $246,200 |
| 2017 | $1,789 | $344,000 | $97,800 | $246,200 |
| 2016 | $478 | $91,900 | $91,100 | $800 |
| 2015 | -- | $91,900 | $91,100 | $800 |
| 2014 | -- | $91,900 | $91,100 | $800 |
Property History
| Date | Event | Price | Change | Sq Ft Price |
|---|---|---|---|---|
| 07/10/2025 07/10/25 | Pending | -- | -- | -- |
| 06/30/2025 06/30/25 | For Sale | $1,700,000 | -- | $150 / Sq Ft |
Purchase History
| Date | Type | Sale Price | Title Company |
|---|---|---|---|
| Interfamily Deed Transfer | -- | None Available |
Mortgage History
| Date | Status | Loan Amount | Loan Type |
|---|---|---|---|
| Closed | $230,000 | New Conventional |
Source: Lynchburg Association of REALTORS®
MLS Number: 360232
APN: 0240-04000-002-0
- 1059 Campbell Hwy
- 3958 Campbell Hwy
- 119 Candlemakers Ln
- 22 Semmes Ct
- 115 Armistead Ln
- 4 Smoky Hollow Rd
- 3 Smoky Hollow Rd
- 1 Smoky Hollow Rd
- 271 Candlemakers Ln
- 202 Rustwood Ct
- 17 Kershaw Dr
- 57 Luke Ct
- 61 Luke Ct
- 83 Luke Ct
- 87 Luke Ct
- 112 Half Moon Ln
- 1359 Village Hwy
- 2443 Sunnymeade Rd
- 3710 Village Hwy
- 0 1 Depot Rd Tract 2







