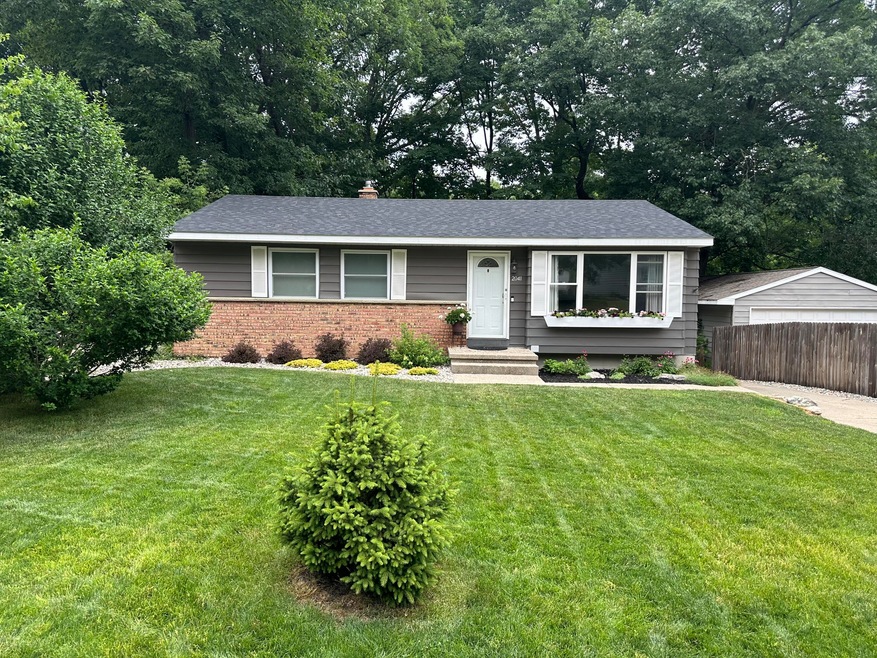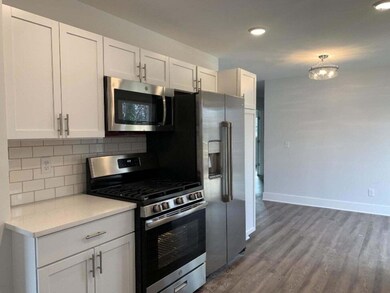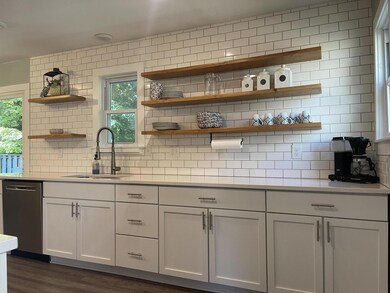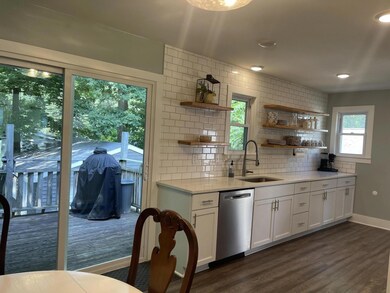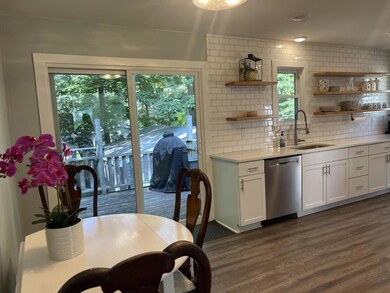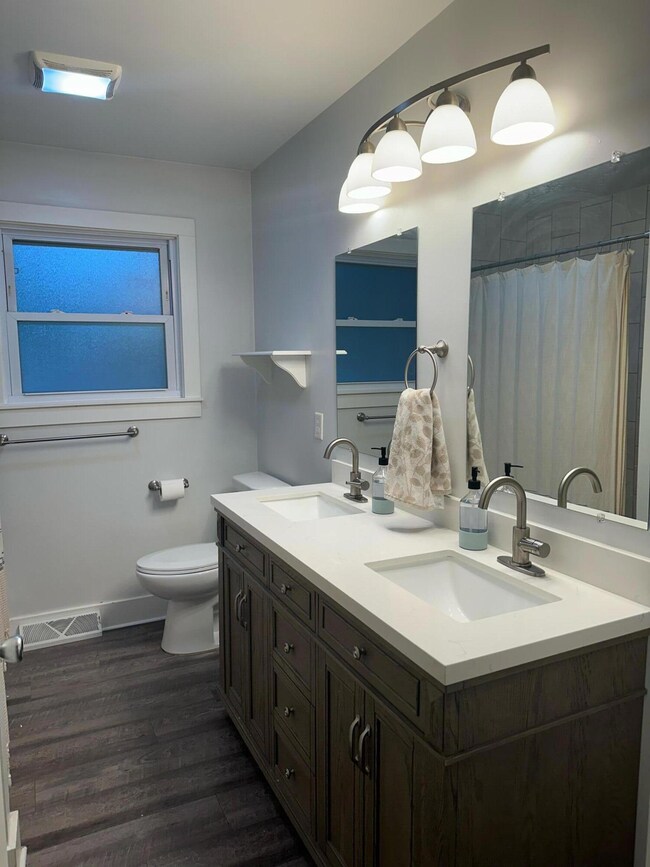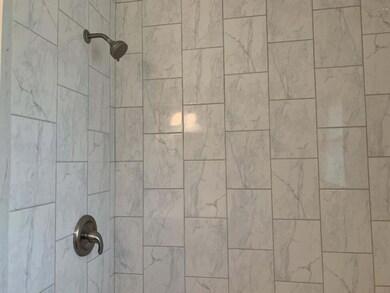
2041 Cannon St SW Wyoming, MI 49519
Byron Center Park NeighborhoodHighlights
- Laundry Room
- 2 Car Garage
- 1-Story Property
- Forced Air Heating and Cooling System
About This Home
As of July 2024Welcome to this stunning 3 bed, 2 bath single family home that has been newly remodeled in the last 4 years. Every detail has been thoughtfully considered, from the modern ship lap walls in the family room to the beautiful quartz countertops in the gourmet kitchen. 3 BR, Laundry, & 2 full baths. NEW Furnace; AC unit; & water heater 2020; NEW Washer & Dryer 2021. Quartz kitchen countertops, backsplash, sink, floating shelving 2020. Complete tear off and redone roof 2021. Large walk-in closet featuring a barn door in the master bedroom with custom bali blinds. Finished basement with full bathroom, Office/bedroom, recreation room with wine bar, spacious laundry room with extra storage and cabinetry. Walkout patio into the beautiful backyard with a firepit. 2 stall garage. Outside, your spacious deck and yard waits for leisurely afternoons or weekend BBQs. The community is equally appealing, positioned conveniently near top-rated educational institutions like Grandville Calvin Christian High School, numerous shopping options, and plenty of green space at Ferrand and Lemery Parks.
See our virtual tour. Full landscaping has been updated since.
Showings start Thursday afternoon. Seller instructs listing agent to hold all offers until noon on 7/1/24.
Home Details
Home Type
- Single Family
Est. Annual Taxes
- $3,900
Year Built
- Built in 1972
Lot Details
- 7,200 Sq Ft Lot
- Lot Dimensions are 60 x 120
- Shrub
Parking
- 2 Car Garage
- Garage Door Opener
Home Design
- Brick Exterior Construction
- Aluminum Siding
Interior Spaces
- 2,104 Sq Ft Home
- 1-Story Property
Kitchen
- Range
- Microwave
- Dishwasher
- Disposal
Bedrooms and Bathrooms
- 3 Bedrooms | 2 Main Level Bedrooms
- 2 Full Bathrooms
Laundry
- Laundry Room
- Laundry on main level
- Dryer
- Washer
Basement
- Walk-Out Basement
- Laundry in Basement
Utilities
- Forced Air Heating and Cooling System
- Heating System Uses Natural Gas
- Natural Gas Water Heater
Ownership History
Purchase Details
Home Financials for this Owner
Home Financials are based on the most recent Mortgage that was taken out on this home.Purchase Details
Home Financials for this Owner
Home Financials are based on the most recent Mortgage that was taken out on this home.Purchase Details
Purchase Details
Home Financials for this Owner
Home Financials are based on the most recent Mortgage that was taken out on this home.Purchase Details
Purchase Details
Purchase Details
Similar Homes in Wyoming, MI
Home Values in the Area
Average Home Value in this Area
Purchase History
| Date | Type | Sale Price | Title Company |
|---|---|---|---|
| Warranty Deed | $344,000 | Chicago Title | |
| Warranty Deed | $225,500 | Lighthouse Title Agency | |
| Warranty Deed | $130,000 | Lighthouse Title Agency | |
| Warranty Deed | $88,500 | None Available | |
| Warranty Deed | $92,000 | None Available | |
| Land Contract | $92,000 | None Available | |
| Warranty Deed | $77,000 | Grand Rapids Title | |
| Interfamily Deed Transfer | -- | Grand Rapids Title | |
| Warranty Deed | $45,000 | -- |
Mortgage History
| Date | Status | Loan Amount | Loan Type |
|---|---|---|---|
| Open | $326,800 | New Conventional | |
| Previous Owner | $201,760 | New Conventional | |
| Previous Owner | $87,000 | Seller Take Back |
Property History
| Date | Event | Price | Change | Sq Ft Price |
|---|---|---|---|---|
| 07/26/2024 07/26/24 | Sold | $344,000 | +5.9% | $163 / Sq Ft |
| 07/01/2024 07/01/24 | Pending | -- | -- | -- |
| 06/23/2024 06/23/24 | For Sale | $324,900 | +44.4% | $154 / Sq Ft |
| 05/28/2020 05/28/20 | Sold | $225,000 | -4.2% | $107 / Sq Ft |
| 05/02/2020 05/02/20 | Pending | -- | -- | -- |
| 05/02/2020 05/02/20 | For Sale | $234,900 | -- | $112 / Sq Ft |
Tax History Compared to Growth
Tax History
| Year | Tax Paid | Tax Assessment Tax Assessment Total Assessment is a certain percentage of the fair market value that is determined by local assessors to be the total taxable value of land and additions on the property. | Land | Improvement |
|---|---|---|---|---|
| 2025 | $4,028 | $139,800 | $0 | $0 |
| 2024 | $4,028 | $126,800 | $0 | $0 |
| 2023 | $3,856 | $113,200 | $0 | $0 |
| 2022 | $3,863 | $97,700 | $0 | $0 |
| 2021 | $3,772 | $92,500 | $0 | $0 |
| 2020 | $2,776 | $74,100 | $0 | $0 |
| 2019 | $2,410 | $65,900 | $0 | $0 |
| 2018 | $2,346 | $62,100 | $0 | $0 |
| 2017 | $2,286 | $56,600 | $0 | $0 |
| 2016 | $2,181 | $54,600 | $0 | $0 |
| 2015 | $2,180 | $54,600 | $0 | $0 |
| 2013 | -- | $47,600 | $0 | $0 |
Agents Affiliated with this Home
-
A
Seller's Agent in 2024
Angela White
Apex Realty Group
(616) 299-3399
1 in this area
51 Total Sales
-

Buyer's Agent in 2024
Joel Horst
Bellabay Realty LLC
(616) 717-2465
1 in this area
167 Total Sales
Map
Source: Southwestern Michigan Association of REALTORS®
MLS Number: 24032060
APN: 41-17-22-377-020
- 4392 Idlewood Dr SW Unit 25
- 1882 Cannon St SW
- 3923 Perry Ave SW
- 2334 Holliday Dr SW
- 1706 Steff Ct SW
- 3849 Perry Ave SW
- 3817 Boone Ave SW
- 4011 Groveland Ave SW
- 3828 Cook Ct SW
- 2324 38th St SW
- 3940 Burlingame Ave SW
- 3654 Groveland Ave SW
- 1933 Pinecroft Ln SW
- 2531 Ancient Dr SW
- 2521 Chassell St SW
- 1489 Ariebill St SW
- 4949 Chableau Dr SW
- 3504 Oak Valley Ave SW
- 4032 Oriole Ave SW
- 3675 Goodman Ave SW
