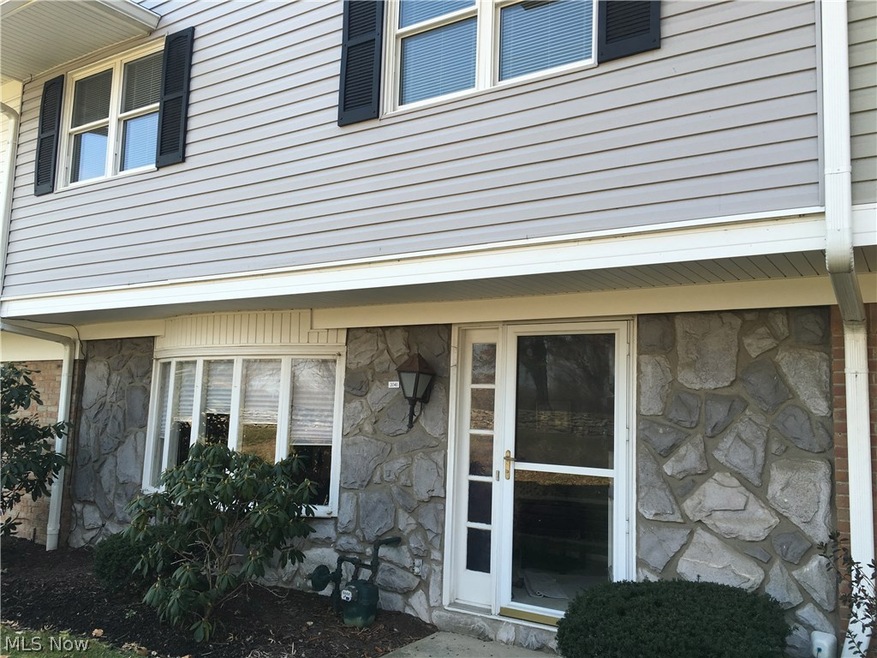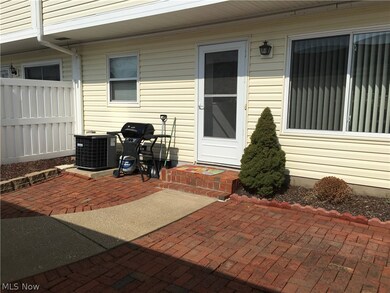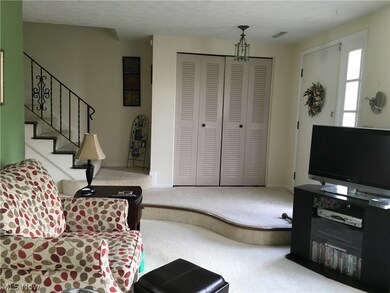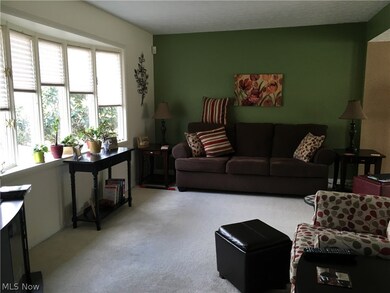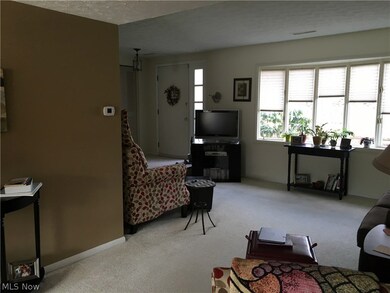
2041 Carlile Dr Uniontown, OH 44685
Estimated Value: $187,000 - $217,000
Highlights
- Golf Course Community
- Fitness Center
- Community Pool
- Green Primary School Rated A-
- Colonial Architecture
- 2 Car Detached Garage
About This Home
As of May 2016Check out this rare find today. Open floor plan, this very clean condo offers 1536 sq ft with 4 bedrooms, 2.5 baths, 1st floor laundry, and 2-car garage which has been well maintained throughout the years. Quiet, well-kept location near dead end with enjoyable walking areas. Most recent updates include windows, furnace, central air, plumbing and surround tub, vertical blinds, Pergo laminate flooring to name a few. Nice updated roof, siding and gutters by the association. Extra insulation in attic. Room for everyone and move-in condition ready. Convenient to I-77 and other major highways to Akron and Canton. Nearby golfing, park, playground, in-ground pool, and clubhouse activities. Private BBQ brick patio. Newer garage door opener and man door. Association fee includes cable, trash, pool, clubhouse use, building insurance, exterior maintenance, snow removal (drives and parking), reserve fund, roof and lawn care. Easy drive to local restaurants, shopping, schools, and entertainment. Call for your private showing.
Last Agent to Sell the Property
Keller Williams Chervenic Rlty License #391804 Listed on: 03/16/2016

Property Details
Home Type
- Condominium
Est. Annual Taxes
- $1,952
Year Built
- Built in 1972
Lot Details
- North Facing Home
- Property is Fully Fenced
- Privacy Fence
- Vinyl Fence
HOA Fees
- $230 Monthly HOA Fees
Parking
- 2 Car Detached Garage
- Garage Door Opener
Home Design
- Colonial Architecture
- Fiberglass Roof
- Asphalt Roof
- Stone Siding
- Vinyl Siding
Kitchen
- Built-In Oven
- Range
- Dishwasher
Bedrooms and Bathrooms
- 4 Bedrooms
- 2.5 Bathrooms
Utilities
- Forced Air Heating and Cooling System
- Heating System Uses Gas
Additional Features
- 2-Story Property
- Patio
Listing and Financial Details
- Home warranty included in the sale of the property
- Assessor Parcel Number 2802897
Community Details
Overview
- Cctn Association
- Country Club Twnhs North Condo Subdivision
Recreation
- Golf Course Community
- Community Playground
- Fitness Center
- Community Pool
- Park
Ownership History
Purchase Details
Home Financials for this Owner
Home Financials are based on the most recent Mortgage that was taken out on this home.Purchase Details
Home Financials for this Owner
Home Financials are based on the most recent Mortgage that was taken out on this home.Purchase Details
Home Financials for this Owner
Home Financials are based on the most recent Mortgage that was taken out on this home.Similar Homes in the area
Home Values in the Area
Average Home Value in this Area
Purchase History
| Date | Buyer | Sale Price | Title Company |
|---|---|---|---|
| Robinson Cody J | $120,000 | None Available | |
| Burtoft Gregory S | -- | -- | |
| Palmer Susan M | $108,000 | Buckeye Reserve Title Agency |
Mortgage History
| Date | Status | Borrower | Loan Amount |
|---|---|---|---|
| Open | Robinson Cody J | $108,000 | |
| Previous Owner | Burtoft Gregory S | $91,000 | |
| Previous Owner | Burtoft Gregory S | -- | |
| Previous Owner | Palmer Susan M | $87,000 | |
| Previous Owner | Palmer Susan M | $86,400 |
Property History
| Date | Event | Price | Change | Sq Ft Price |
|---|---|---|---|---|
| 05/27/2016 05/27/16 | Sold | $115,000 | -2.5% | $75 / Sq Ft |
| 03/29/2016 03/29/16 | Pending | -- | -- | -- |
| 03/16/2016 03/16/16 | For Sale | $117,900 | -- | $77 / Sq Ft |
Tax History Compared to Growth
Tax History
| Year | Tax Paid | Tax Assessment Tax Assessment Total Assessment is a certain percentage of the fair market value that is determined by local assessors to be the total taxable value of land and additions on the property. | Land | Improvement |
|---|---|---|---|---|
| 2025 | $2,977 | $60,991 | $6,699 | $54,292 |
| 2024 | $2,977 | $60,991 | $6,699 | $54,292 |
| 2023 | $2,977 | $60,991 | $6,699 | $54,292 |
| 2022 | $2,314 | $42,049 | $4,557 | $37,492 |
| 2021 | $2,177 | $42,049 | $4,557 | $37,492 |
| 2020 | $2,137 | $42,050 | $4,560 | $37,490 |
| 2019 | $2,044 | $37,590 | $4,510 | $33,080 |
| 2018 | $2,087 | $37,590 | $4,380 | $33,210 |
| 2017 | $1,951 | $37,590 | $4,380 | $33,210 |
| 2016 | $1,882 | $32,860 | $4,380 | $28,480 |
| 2015 | $1,951 | $32,860 | $4,120 | $28,740 |
| 2014 | $1,939 | $32,860 | $4,120 | $28,740 |
| 2013 | $2,029 | $34,230 | $4,120 | $30,110 |
Agents Affiliated with this Home
-
Carol Garretson
C
Seller's Agent in 2016
Carol Garretson
Keller Williams Chervenic Rlty
58 Total Sales
-
Mike Mervis
M
Buyer's Agent in 2016
Mike Mervis
Mervis Realty Associates
(330) 217-5151
40 Total Sales
Map
Source: MLS Now
MLS Number: 3789783
APN: 28-02897
- 2033 Carlile Dr
- 3630 Kenwood Dr Unit 85
- 2033 Carnoustie Dr
- 3645 Glen Eagles Blvd
- 1908 Players Cir
- 3751 Muirfield Dr
- 3303 Graybill Rd
- 4016 Townhouse Ln
- 3970 Royal Liverpool Unit A
- 0 Raber Terrace
- 2535 Royal County Down Unit B
- 2531 Royal County Down Unit A
- 3994 Royal Liverpool
- 2500 Marlborough Dr
- 2500 Raber Rd
- 3289 Mayfair Rd
- 3891 Ramsey Dr
- 3217 Deborah Ct
- 2939 Lindale Dr
- 2950 Hivue Dr
- 2041 Carlile Dr
- 2041 Carlile Dr Unit 108
- 2039 Carlile Dr
- 2043 Carlile Dr
- 2037 Carlile Dr Unit 106
- 2045 Carlile Dr
- 2035 Carlile Dr
- 2047 Carlile Dr Unit 111
- 2040 Carlile Dr Unit 95
- 2038 Carlile Dr Unit 96
- 2042 Carlile Dr
- 2042 Carlile Dr Unit 94
- 2036 Carlile Dr Unit 97
- 2044 Carlile Dr
- 2034 Carlile Dr
- 2051 Carlile Dr
- 2032 Carlile Dr Unit 99
- 2053 Carlile Dr
- 2048 Carlile Dr
- 2052 Carlile Dr
