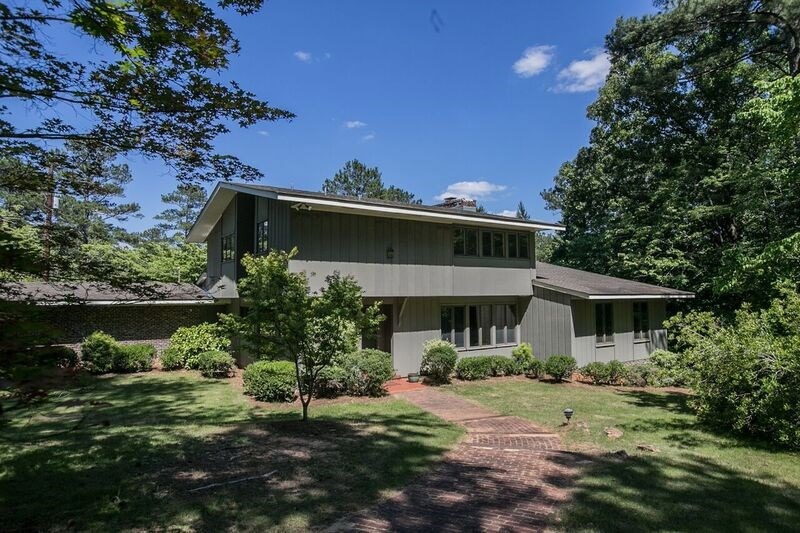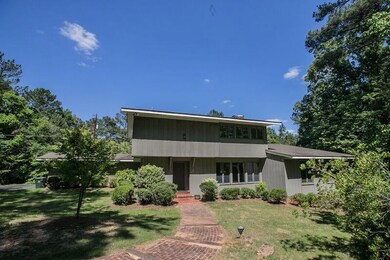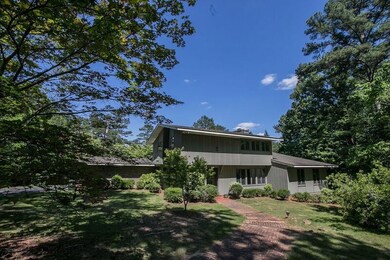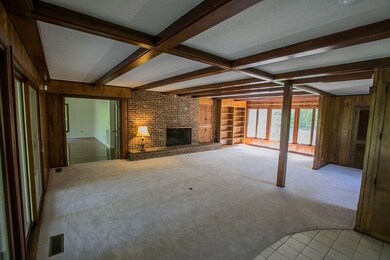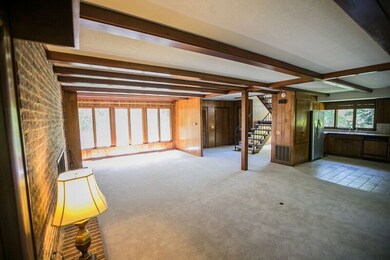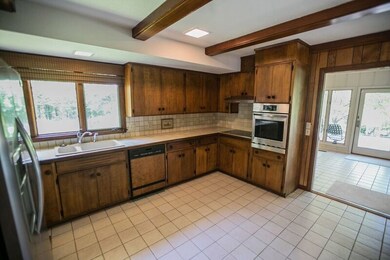
2041 Country Squire Rd Auburn, AL 36830
Estimated Value: $851,000 - $975,950
Highlights
- Lake View
- Deck
- Wood Flooring
- Auburn Early Education Center Rated A
- Wooded Lot
- Attic
About This Home
As of June 2017This unique home nestled in the woods on 4 acres overlooking a pond is truly special. Contemporary style home built in the 60's by Jack Bailey has had some updates and is move-in ready. Four bedrooms and 31/2 baths in this open concept floor plan. Downstairs kitchen, dining and living space opens to the sunroom and deck that overlooks the backyard and pond. Den has wrap-around windows for a spectacular view. Located conveniently on Country Squire Rd. this house is near Ogletree Elementary school and the Moore's Mill Publix shopping center but has the privacy of being in the country.
Last Agent to Sell the Property
REALTYSOUTH AUBURN AND LAKE MARTIN License #94320 Listed on: 05/16/2017

Last Buyer's Agent
ASHLEY DURHAM
PRESTIGE PROPERTIES, INC. License #84615
Home Details
Home Type
- Single Family
Est. Annual Taxes
- $1,489
Year Built
- Built in 1965
Lot Details
- 4 Acre Lot
- Level Lot
- Wooded Lot
Parking
- 1 Carport Space
Home Design
- Clapboard
Interior Spaces
- 3,609 Sq Ft Home
- 2-Story Property
- Ceiling Fan
- Wood Burning Fireplace
- Combination Kitchen and Living
- Lake Views
- Crawl Space
- Home Security System
- Attic
Kitchen
- Oven
- Electric Cooktop
- Dishwasher
- Disposal
Flooring
- Wood
- Carpet
- Ceramic Tile
Bedrooms and Bathrooms
- 4 Bedrooms
Laundry
- Dryer
- Washer
Outdoor Features
- Deck
- Separate Outdoor Workshop
- Outdoor Storage
- Stoop
Schools
- Auburn Early Education/Ogletree Elementary And Middle School
Utilities
- Central Air
- Heating Available
- Cable TV Available
Community Details
- No Home Owners Association
- Country Hills Subdivision
Listing and Financial Details
- Assessor Parcel Number 18-02-10-0-000-009.000
Ownership History
Purchase Details
Home Financials for this Owner
Home Financials are based on the most recent Mortgage that was taken out on this home.Similar Homes in Auburn, AL
Home Values in the Area
Average Home Value in this Area
Purchase History
| Date | Buyer | Sale Price | Title Company |
|---|---|---|---|
| Barron William R | $440,000 | -- |
Property History
| Date | Event | Price | Change | Sq Ft Price |
|---|---|---|---|---|
| 06/29/2017 06/29/17 | Sold | $440,000 | -16.2% | $122 / Sq Ft |
| 05/30/2017 05/30/17 | Pending | -- | -- | -- |
| 05/16/2017 05/16/17 | For Sale | $525,000 | -- | $145 / Sq Ft |
Tax History Compared to Growth
Tax History
| Year | Tax Paid | Tax Assessment Tax Assessment Total Assessment is a certain percentage of the fair market value that is determined by local assessors to be the total taxable value of land and additions on the property. | Land | Improvement |
|---|---|---|---|---|
| 2024 | $4,082 | $76,572 | $24,900 | $51,672 |
| 2023 | $4,082 | $76,572 | $24,900 | $51,672 |
| 2022 | $4,082 | $76,572 | $24,900 | $51,672 |
| 2021 | $3,725 | $69,948 | $9,650 | $60,298 |
| 2020 | $3,725 | $69,948 | $9,650 | $60,298 |
| 2019 | $1,910 | $36,345 | $9,650 | $26,695 |
| 2018 | $4,635 | $85,840 | $0 | $0 |
| 2015 | $1,425 | $30,560 | $0 | $0 |
| 2014 | $1,425 | $30,560 | $0 | $0 |
Agents Affiliated with this Home
-
BILL DYAS
B
Seller's Agent in 2017
BILL DYAS
REALTYSOUTH AUBURN AND LAKE MARTIN
(334) 559-9325
42 Total Sales
-
A
Buyer's Agent in 2017
ASHLEY DURHAM
PRESTIGE PROPERTIES, INC.
Map
Source: Lee County Association of REALTORS®
MLS Number: 120685
APN: 18-02-10-0-000-009.000
- 2408 Pinewood Place
- 2228 Morgan Dr
- 2217 Morgan Dr
- 1896 Blue Creek Ln
- 2132 E Lake Blvd
- 2213 Bellevue Place
- 2217 Bellevue Place
- 2209 Bellevue Place
- 1655 Alex Ave
- 4040 Glenwood Ct
- 1771 Belcastel Ct
- 1736 Candler Way
- 1596 Ogletree Rd
- 1579 Alex Ave
- 1707 Candler Way
- 1711 Fairway Dr
- 6804 Bramble Ln
- 1523 Alex Ave
- 6807 Bramble Ln
- 1646 Heron Pointe
- 2041 Country Squire Rd
- 2077 Country Squire Rd
- 2033 Country Squire Rd
- 1220 Old Country Ln
- 2099 Country Squire Rd
- 2070 Country Squire Rd
- 2040 Country Squire Rd
- 1210 Old Country Ln
- 2025 Country Squire Rd
- 2115 Country Squire Rd
- 2032 Country Squire Rd
- 2112 Country Squire Rd
- 2017 Country Squire Rd
- 2141 Country Squire Rd
- 2140 Country Squire Rd
- 2230 Estate Dr
- 1007 Honeysuckle Rd
- 960 Rocky Hills Dr
- 2225 Estate Dr
