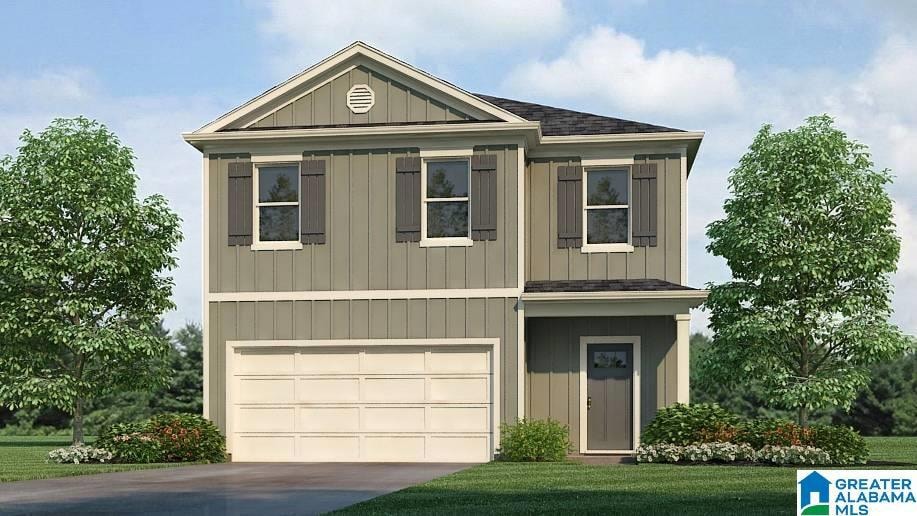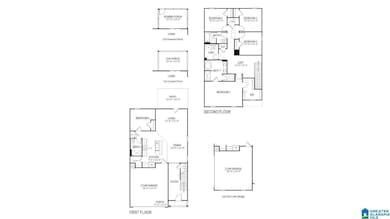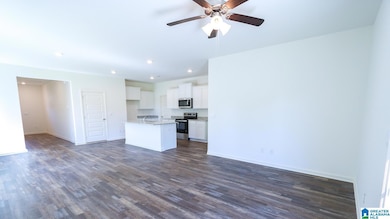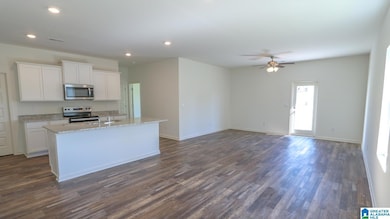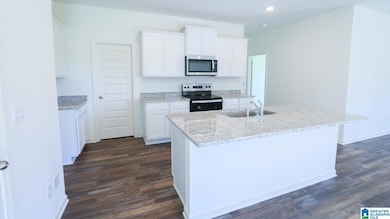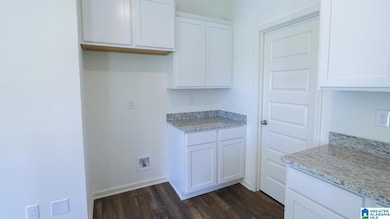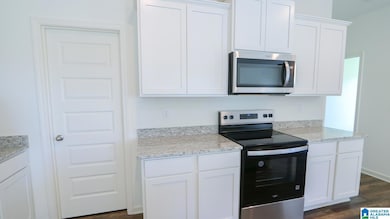2041 Eaton Place Columbiana, AL 35051
Estimated payment $2,304/month
Highlights
- Outdoor Pool
- Attic
- Open Patio
- Chelsea Park Elementary School Rated A-
- Attached Garage
- Recessed Lighting
About This Home
Ask about our interest rates, paid closing cost and easily added options.
The Ryan is a two-story plan with 5 bedrooms and 3 bathrooms in 2,361 square feet. The kitchen has an oversized island for extra seating and a large pantry, and it opens to the dining area and a spacious living room. A bedroom with a full bathroom completes the main level. Bedroom One is on the second level and offers a separate shower, private bathroom, double vanities and a large walk-in closet. There are 3 additional bedrooms, a full bathroom, a walk-in laundry room, and a loft-style living room on the second level. Quality materials and workmanship throughout, with superior attention to detail, plus a one-year builder's warranty. Your new home also includes our smart home technology package!
Home Details
Home Type
- Single Family
Year Built
- Built in 2025 | Under Construction
Lot Details
- 5,750 Sq Ft Lot
HOA Fees
- Property has a Home Owners Association
Parking
- Attached Garage
- Garage on Main Level
Home Design
- Slab Foundation
- HardiePlank Type
Interior Spaces
- Recessed Lighting
- Attic
Bedrooms and Bathrooms
- 5 Bedrooms
- 3 Full Bathrooms
Laundry
- Laundry Room
- Laundry on main level
- Washer and Electric Dryer Hookup
Outdoor Features
- Outdoor Pool
- Open Patio
Schools
- Chelsea Park Elementary School
- Chelsea Middle School
- Chelsea High School
Utilities
- Zoned Heating
- Underground Utilities
- Gas Water Heater
Listing and Financial Details
- Tax Lot 21-227
Map
Home Values in the Area
Average Home Value in this Area
Property History
| Date | Event | Price | List to Sale | Price per Sq Ft |
|---|---|---|---|---|
| 11/07/2025 11/07/25 | For Sale | $354,900 | -- | $150 / Sq Ft |
Source: Greater Alabama MLS
MLS Number: 21436185
- 2037 Eaton Place
- 2040 Eaton Place
- 1386 Chelsea Park Trail
- 1374 Chelsea Park Trail
- 2370 Highway 32 Unit Lot 1
- 1378 Chelsea Park Trail
- The Elston Plan at Chelsea Park
- The Darwin Plan at Chelsea Park
- The Ryan Plan at Chelsea Park
- The Oliver Plan at Chelsea Park
- The Kelsey Plan at Chelsea Park
- The Rhett Plan at Chelsea Park
- The Galen Plan at Chelsea Park
- The Carol Plan at Chelsea Park
- The Taylor Plan at Chelsea Park
- The Belfort Plan at Chelsea Park
- The Aria Plan at Chelsea Park
- 463 Lake Chelsea Way
- 189 Lake Chelsea Dr
- 123 Lake Chelsea Dr
- 455 Lake Chelsea Way
- 1041 Crawford Ct
- 1013 Edgewater Ln
- 2104 Chelsea Park Bend
- 1052 Springfield Dr
- 1017 Fairbank Ln
- 4147 Park Crossings Dr
- 2134 Springfield Dr
- 2090 Springfield Dr
- 224 Chelsea Park Rd
- 282 Chelsea Park Rd
- 258 Chelsea Park Rd
- 108 Lorrin Ln
- 285 Chelsea Park Rd
- 319 Polo Ct
- 305 Polo Ct
- 152 Willow View Ln
- 244 Willow View Cir
- 244 Willow View Cir
- 817 Huntington Trace
