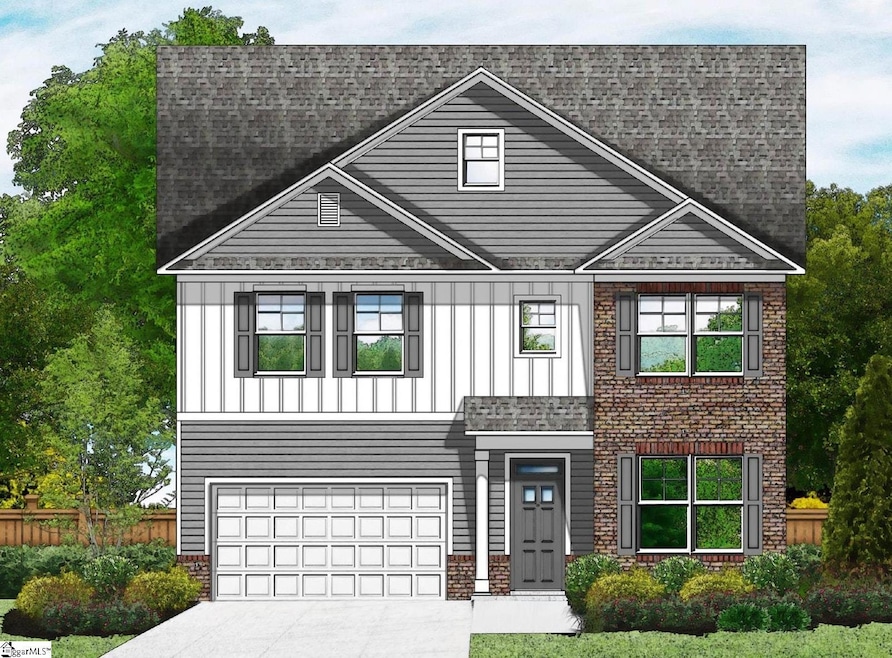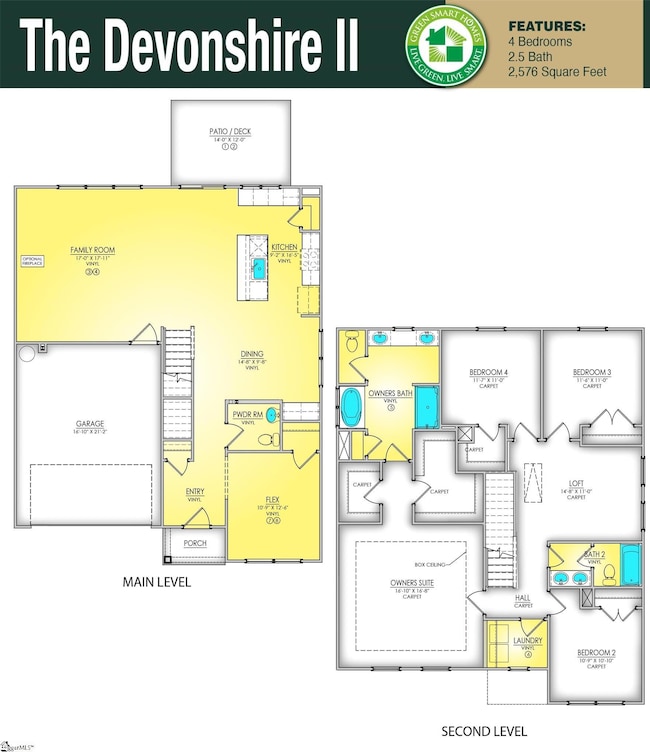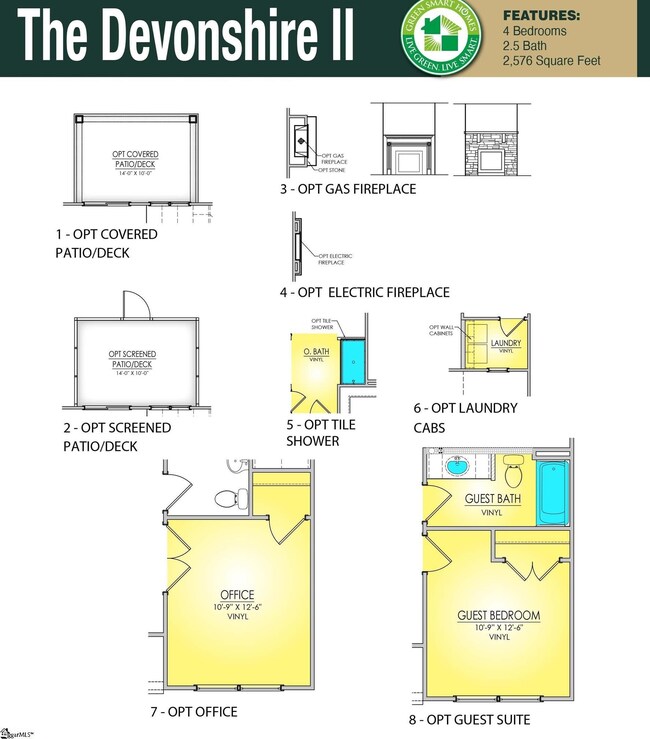2041 Halton Oaks Dr Spartanburg, SC 29303
Whitney NeighborhoodEstimated payment $2,342/month
Highlights
- Traditional Architecture
- Loft
- Fireplace
- Spartanburg High School Rated A-
- Great Room
- 2 Car Attached Garage
About This Home
The Devonshire II features 2574 square feet of spacious two-story living, thoughtfully designed to accommodate the needs of a modern family. The main level features a welcoming open floor plan, seamlessly connecting the generously sized family room, a well-equipped kitchen perfect for culinary creativity and entertaining, and a dedicated dining area, creating an ideal space for both everyday living and hosting gatherings. Upstairs, a luxurious owner's suite provides a private retreat, complete with its own en-suite bathroom. Three additional bedrooms share two conveniently located bathrooms, ensuring comfort and privacy for all family members. A versatile loft area adds extra space, perfect for a home office, play area, or hobby room. Enhance your outdoor living with optional covered and screened patios. Optional upgrades include a large kitchen island for added functionality, an elegant tile shower, and a choice of fireplaces (standard or a sophisticated stone option). The home also includes a two-car garage for ample parking and storage. The Devonshire II provides a sophisticated blend of style, comfort, and functionality.
Home Details
Home Type
- Single Family
Year Built
- Built in 2025 | Under Construction
Lot Details
- 6,534 Sq Ft Lot
- Level Lot
HOA Fees
- $45 Monthly HOA Fees
Parking
- 2 Car Attached Garage
Home Design
- Home is estimated to be completed on 11/20/25
- Traditional Architecture
- Slab Foundation
- Architectural Shingle Roof
- Vinyl Siding
- Aluminum Trim
- Stone Exterior Construction
Interior Spaces
- 2,400-2,599 Sq Ft Home
- 2-Story Property
- Ceiling Fan
- Fireplace
- Insulated Windows
- Great Room
- Living Room
- Dining Room
- Loft
- Fire and Smoke Detector
Kitchen
- Built-In Microwave
- Dishwasher
- Disposal
Flooring
- Carpet
- Luxury Vinyl Plank Tile
Bedrooms and Bathrooms
- 4 Bedrooms
- Walk-In Closet
Laundry
- Laundry Room
- Laundry on upper level
Outdoor Features
- Patio
Schools
- Drayton Mills Elementary School
- Mccraken Middle School
- Spartanburg High School
Utilities
- Forced Air Heating and Cooling System
- Tankless Water Heater
- Gas Water Heater
Community Details
- Built by Great Southern Homes
- Halton Oaks Subdivision, Devonshire Floorplan
- Mandatory home owners association
Listing and Financial Details
- Tax Lot 141
- Assessor Parcel Number 7-04-00-057.26
Map
Home Values in the Area
Average Home Value in this Area
Property History
| Date | Event | Price | List to Sale | Price per Sq Ft |
|---|---|---|---|---|
| 11/10/2025 11/10/25 | For Sale | $366,432 | -- | $153 / Sq Ft |
| 11/14/2024 11/14/24 | Pending | -- | -- | -- |
Source: Greater Greenville Association of REALTORS®
MLS Number: 1574486
- 2037 Halton Oaks Dr
- 2033 Halton Oaks Dr
- 2029 Halton Oaks Dr
- 2032 Halton Oaks Dr
- 1118 Ogeechee Ct
- 2020 Halton Oaks Dr
- 2018 Halton Oaks Dr
- Benton II Plan at Halton Oaks
- Glenwood II Plan at Halton Oaks
- Devonshire ll Plan at Halton Oaks
- Harper II Plan at Halton Oaks
- Bailey II Plan at Halton Oaks
- Bradley II Plan at Halton Oaks
- Talbot II Plan at Halton Oaks
- Laurel II Plan at Halton Oaks
- Crestfall II Plan at Halton Oaks
- Hidden Creek II Plan at Halton Oaks



