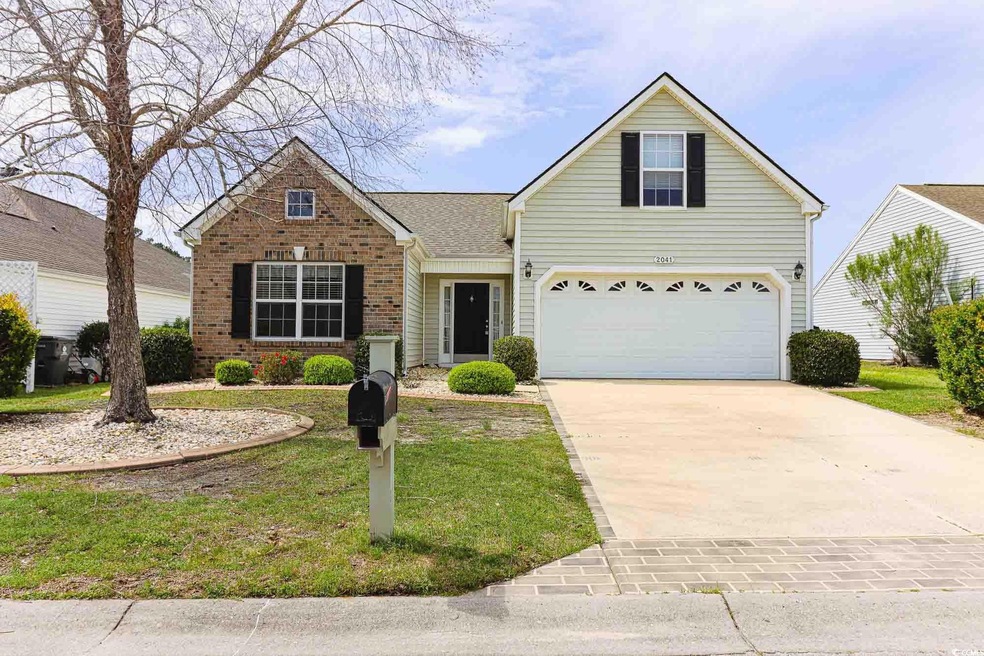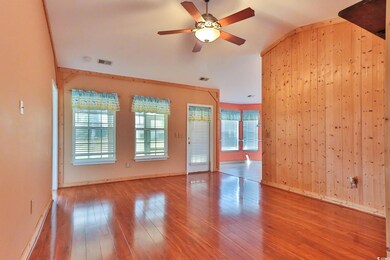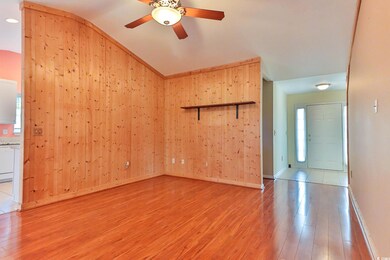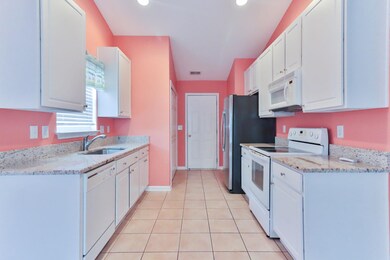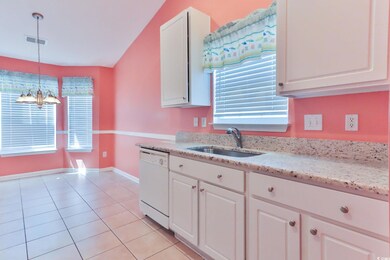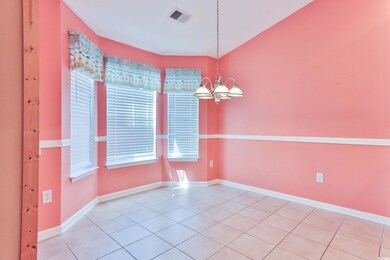
2041 Haystack Way Unit MB Myrtle Beach, SC 29579
Highlights
- Lake View
- Clubhouse
- Traditional Architecture
- Ocean Bay Elementary School Rated A
- Vaulted Ceiling
- Main Floor Primary Bedroom
About This Home
As of May 2024Welcome to 2041 Haystack Way, a stunning 4-bedroom, 2-bathroom home nestled in The Farm community of Myrtle Beach. This residence offers a perfect blend of comfort and style, with a picturesque pond view that adds tranquility to your everyday living. The heart of this home lies in its well-appointed kitchen, featuring sleek granite countertops and ample cabinet storage. The master bedroom is a retreat on its own, boasting a spacious walk-in closet and abundant natural light that fills the space with warmth. The master bathroom is equally impressive, offering a double-sink vanity and a roomy walk-in shower for a luxurious experience. Upstairs, a versatile full bedroom awaits, providing flexibility for use as a bonus room, office, or whatever suits your lifestyle. The enclosed back porch is a highlight of this property, offering a perfect spot for entertaining guests or simply relaxing while enjoying the serene view of the pond in any weather. This home also has a new roof(2023) and less than 2 year old garage door opener for added convenience. Beyond the charms of the home itself, The Farm community provides an array of incredible amenities, including a sparkling pool, a clubhouse, and basketball courts. Conveniently located near Carolina Forest Blvd, residents of 2041 Haystack Way are just minutes away from the beach, The Intracoastal Waterway, Tanger Outlets on 501, excellent golfing opportunities, and a plethora of shopping, dining, and entertainment options. Don't miss the chance to make 2041 Haystack Way your new home, book your showing today!
Home Details
Home Type
- Single Family
Est. Annual Taxes
- $943
Year Built
- Built in 2004
Lot Details
- 7,841 Sq Ft Lot
- Rectangular Lot
HOA Fees
- $90 Monthly HOA Fees
Parking
- 2 Car Attached Garage
- Garage Door Opener
Home Design
- Traditional Architecture
- Slab Foundation
- Vinyl Siding
- Tile
Interior Spaces
- 1,641 Sq Ft Home
- 1.5-Story Property
- Vaulted Ceiling
- Ceiling Fan
- Dining Area
- Screened Porch
- Lake Views
- Fire and Smoke Detector
- Washer and Dryer Hookup
Kitchen
- Range
- Microwave
- Dishwasher
Flooring
- Carpet
- Laminate
Bedrooms and Bathrooms
- 4 Bedrooms
- Primary Bedroom on Main
- Walk-In Closet
- 2 Full Bathrooms
- Dual Vanity Sinks in Primary Bathroom
- Shower Only
Outdoor Features
- Patio
Schools
- Ocean Bay Elementary School
- Ocean Bay Middle School
- Carolina Forest High School
Utilities
- Central Heating and Cooling System
- Water Heater
- Cable TV Available
Community Details
Overview
- Association fees include electric common, trash pickup, pool service, common maint/repair, recreation facilities, master antenna/cable TV, internet access
Amenities
- Clubhouse
Recreation
- Community Pool
Ownership History
Purchase Details
Home Financials for this Owner
Home Financials are based on the most recent Mortgage that was taken out on this home.Purchase Details
Home Financials for this Owner
Home Financials are based on the most recent Mortgage that was taken out on this home.Purchase Details
Home Financials for this Owner
Home Financials are based on the most recent Mortgage that was taken out on this home.Similar Homes in Myrtle Beach, SC
Home Values in the Area
Average Home Value in this Area
Purchase History
| Date | Type | Sale Price | Title Company |
|---|---|---|---|
| Warranty Deed | $319,000 | -- | |
| Warranty Deed | $245,000 | -- | |
| Warranty Deed | $161,285 | -- |
Mortgage History
| Date | Status | Loan Amount | Loan Type |
|---|---|---|---|
| Open | $110,000 | New Conventional | |
| Previous Owner | $145,000 | Credit Line Revolving | |
| Previous Owner | $82,900 | Credit Line Revolving | |
| Previous Owner | $62,000 | Purchase Money Mortgage |
Property History
| Date | Event | Price | Change | Sq Ft Price |
|---|---|---|---|---|
| 05/23/2024 05/23/24 | Sold | $319,000 | -1.8% | $194 / Sq Ft |
| 03/11/2024 03/11/24 | Price Changed | $325,000 | -7.1% | $198 / Sq Ft |
| 02/12/2024 02/12/24 | For Sale | $350,000 | +42.9% | $213 / Sq Ft |
| 11/04/2020 11/04/20 | Sold | $245,000 | -2.0% | $149 / Sq Ft |
| 09/15/2020 09/15/20 | For Sale | $249,900 | -- | $152 / Sq Ft |
Tax History Compared to Growth
Tax History
| Year | Tax Paid | Tax Assessment Tax Assessment Total Assessment is a certain percentage of the fair market value that is determined by local assessors to be the total taxable value of land and additions on the property. | Land | Improvement |
|---|---|---|---|---|
| 2024 | $943 | $14,721 | $3,405 | $11,316 |
| 2023 | $943 | $14,721 | $3,405 | $11,316 |
| 2021 | $3,220 | $14,721 | $3,405 | $11,316 |
| 2020 | $492 | $8,886 | $2,270 | $6,616 |
| 2019 | $492 | $8,886 | $2,270 | $6,616 |
| 2018 | $422 | $6,214 | $1,554 | $4,660 |
| 2017 | $407 | $6,214 | $1,554 | $4,660 |
| 2016 | -- | $6,214 | $1,554 | $4,660 |
| 2015 | $407 | $6,215 | $1,555 | $4,660 |
| 2014 | $377 | $6,215 | $1,555 | $4,660 |
Agents Affiliated with this Home
-
Blake Sloan

Seller's Agent in 2024
Blake Sloan
Sloan Realty Group
(843) 213-1346
1,006 Total Sales
-
Wren Floyd

Seller Co-Listing Agent in 2024
Wren Floyd
ICE Mortgage Technology INC
(843) 213-1346
341 Total Sales
-
Diane Priester
D
Buyer's Agent in 2024
Diane Priester
CENTURY 21 Broadhurst
(716) 704-7604
9 Total Sales
-
Jeremy Knab

Seller Co-Listing Agent in 2020
Jeremy Knab
ICE Mortgage Technology INC
(843) 504-1989
584 Total Sales
-
Radha Herring

Buyer's Agent in 2020
Radha Herring
Watermark Real Estate Group
(843) 424-8811
172 Total Sales
Map
Source: Coastal Carolinas Association of REALTORS®
MLS Number: 2403582
APN: 39610010143
- 2053 Haystack Way
- 2072 Haystack Way Unit MB
- 4517 Planters Row Way
- 1004 Harvester Cir
- 215 Carolina Farms Blvd
- 2629 Scarecrow Way
- 1065 Harvester Cir
- 886 Carolina Farms Blvd
- 2385 Windmill Way
- 849 Barn Owl Ct
- 864 Barn Owl Ct
- 1127 Harvester Cir
- 1144 Harvester Cir Unit 1144
- 893 Barn Owl Ct
- 1155 Harvester Cir Unit 1155 The Orchards at
- 1298 Harvester Cir Unit 1298 The Farm
- 5581 Plantersville Place
- 1196 Harvester Cir
- 2912 Scarecrow Way
- 5628 Camilla Ct
