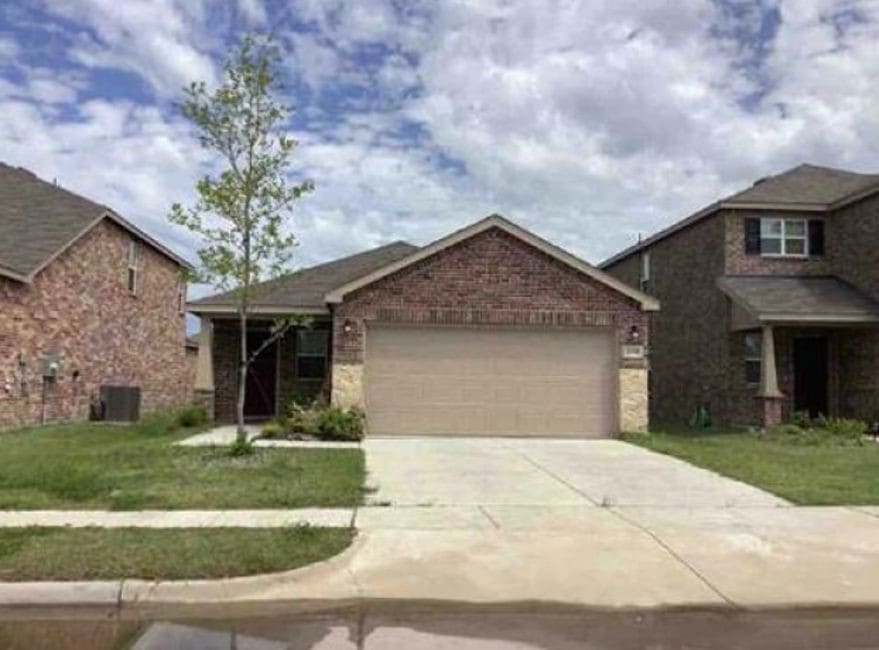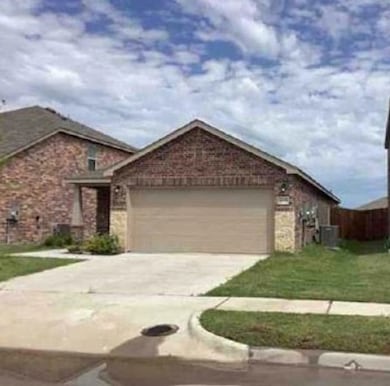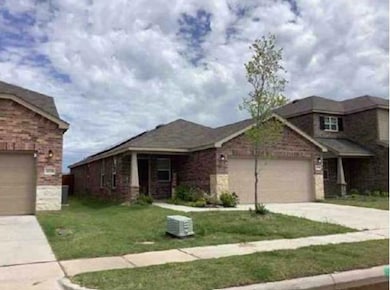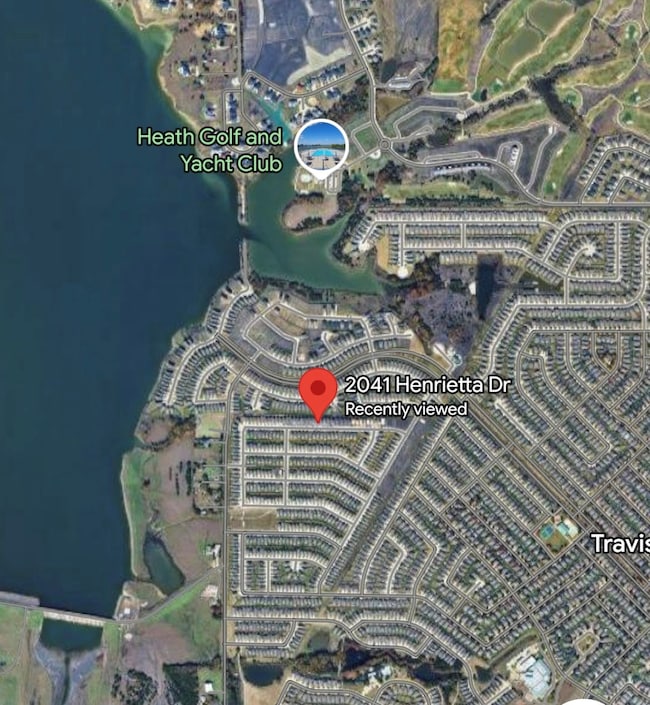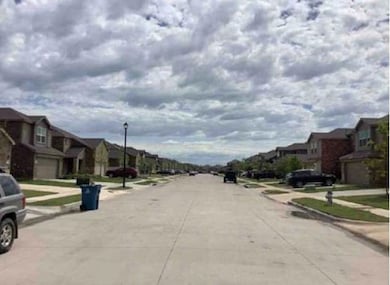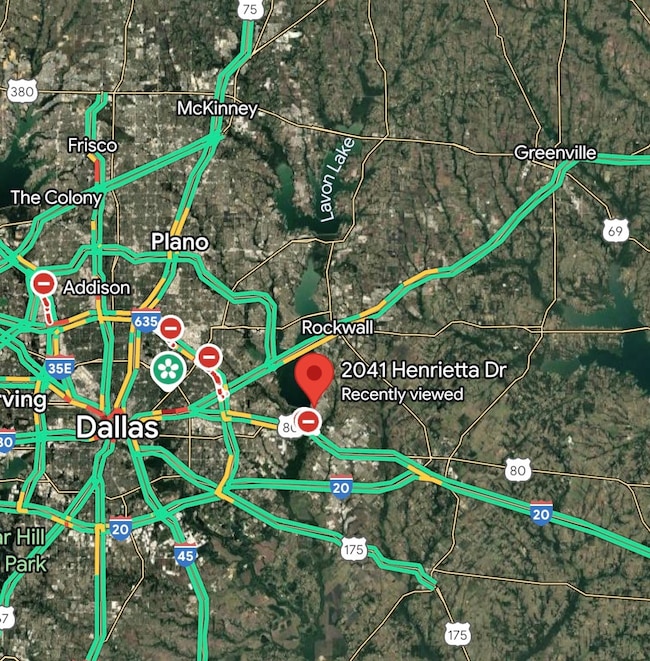
Estimated payment $1,413/month
Total Views
4,127
3
Beds
2
Baths
1,560
Sq Ft
$132
Price per Sq Ft
Highlights
- 2 Car Attached Garage
- Johnson Elementary School Rated 10
- 1-Story Property
About This Home
The property is occupied, do not disturb occupants. There will be no showings, xome.
Home Details
Home Type
- Single Family
Est. Annual Taxes
- $3,550
Year Built
- Built in 2023
Lot Details
- 4,657 Sq Ft Lot
Parking
- 2 Car Attached Garage
Interior Spaces
- 1,560 Sq Ft Home
- 1-Story Property
Bedrooms and Bathrooms
- 3 Bedrooms
- 2 Full Bathrooms
Schools
- Lewis Elementary School
- Jackson Middle School
- North Forney High School
Community Details
- Travis Ranch Ph 2K Subdivision
Map
Create a Home Valuation Report for This Property
The Home Valuation Report is an in-depth analysis detailing your home's value as well as a comparison with similar homes in the area
Home Values in the Area
Average Home Value in this Area
Tax History
| Year | Tax Paid | Tax Assessment Tax Assessment Total Assessment is a certain percentage of the fair market value that is determined by local assessors to be the total taxable value of land and additions on the property. | Land | Improvement |
|---|---|---|---|---|
| 2025 | $3,908 | $283,611 | $75,000 | $208,611 |
| 2024 | $3,908 | $192,521 | $90,000 | $102,521 |
| 2023 | $1,395 | $100,000 | $100,000 | -- |
Source: Public Records
Property History
| Date | Event | Price | Change | Sq Ft Price |
|---|---|---|---|---|
| 07/03/2025 07/03/25 | For Sale | $206,700 | -27.1% | $133 / Sq Ft |
| 05/16/2024 05/16/24 | Sold | -- | -- | -- |
| 03/16/2024 03/16/24 | Pending | -- | -- | -- |
| 02/22/2024 02/22/24 | Price Changed | $283,590 | -1.0% | $188 / Sq Ft |
| 01/22/2024 01/22/24 | Price Changed | $286,590 | +1.1% | $190 / Sq Ft |
| 01/17/2024 01/17/24 | Price Changed | $283,590 | -4.1% | $188 / Sq Ft |
| 01/04/2024 01/04/24 | Price Changed | $295,590 | -6.3% | $195 / Sq Ft |
| 12/29/2023 12/29/23 | For Sale | $315,590 | -- | $209 / Sq Ft |
Source: Houston Association of REALTORS®
Purchase History
| Date | Type | Sale Price | Title Company |
|---|---|---|---|
| Trustee Deed | $206,700 | None Listed On Document | |
| Trustee Deed | $206,700 | None Listed On Document | |
| Special Warranty Deed | -- | Pgp Title |
Source: Public Records
Mortgage History
| Date | Status | Loan Amount | Loan Type |
|---|---|---|---|
| Previous Owner | $284,747 | FHA |
Source: Public Records
Similar Homes in the area
Source: Houston Association of REALTORS®
MLS Number: 7987032
APN: 222922
Nearby Homes
- 114 Huckleberry Rd
- 2032 Placerville St
- 2058 Henrietta Dr
- 372 Chapel Hill Dr
- 2011 Cansler Ct
- 111 Princeton Cir
- 604 S Center St
- 100 Hackberry Trail
- 406 Mulberry Cir
- 206 College St
- 101 Vassar St
- 102 Marquette St
- 210 S Chestnut St
- 106 W Shands St
- 500 Bryn Mawr
- 101 Fieldwood Ct
- 405 S Bois d Arc St
- 401 S Bois d Arc St
- 101 Greenfield Trail
- 611 E Main St
- 1315 Draper Ln
- 140 Mandarin St
- 112 Cherrytree Trail
- 216 Windsor
- 209 S Chestnut St
- 407 S Bois d Arc St
- 405 S Bois d Arc St Unit D
- 312 Cherrywood Trail
- 1221 Nursery Dr
- 1834 Sandlin Dr
- 1828 Sandlin Dr
- 6010 Determine Ln
- 1802 Pueblo St
- 2105 Rolling Wild Rd
- 606 E Broad St
- 302 N Mcgraw St
- 605 Elm St
- 828 Grapefruit Ct
- 844 Lauren Grove Ln
- 1100 Garden Grove Ln
