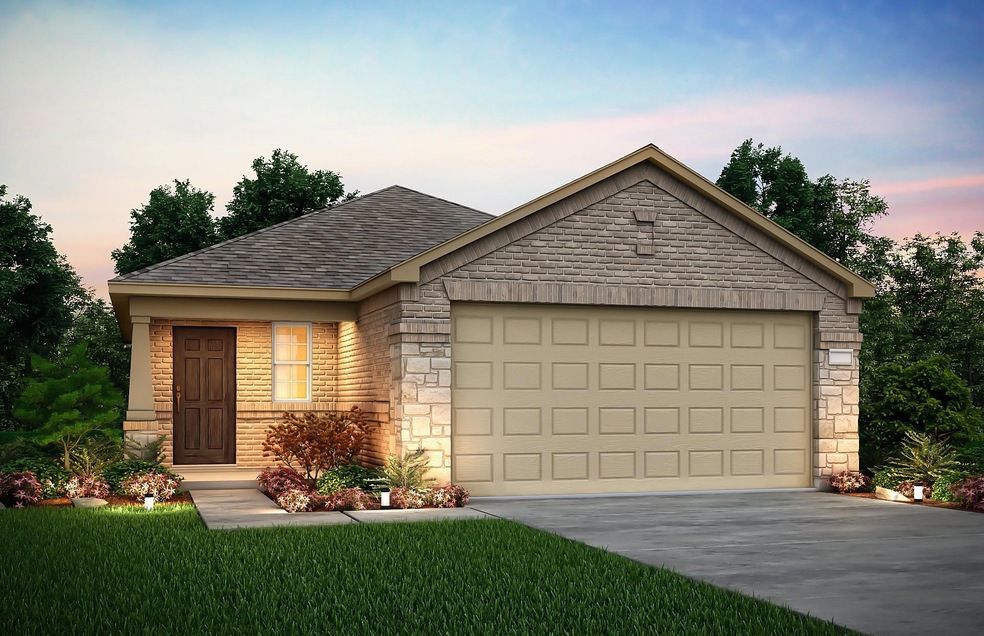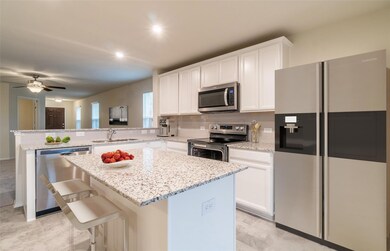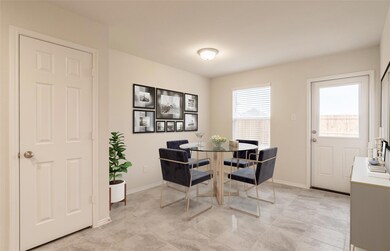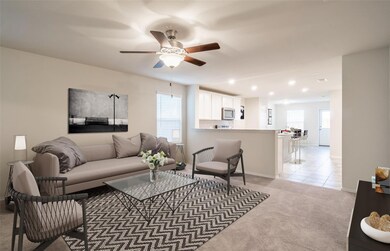
Highlights
- New Construction
- 2 Car Attached Garage
- 1-Story Property
- Johnson Elementary School Rated 10
- Interior Lot
- Luxury Vinyl Plank Tile Flooring
About This Home
As of May 2024NEW CONSTRUCTION: Travis Ranch by Centex in Forney. One-story Taft plan - Elevation Q. Available NOW for move-in. 3BR, 2BA + Large shower with linen closet in owner's bath + Double vanity in owner’s bath + LVP flooring + White cabinets with quartz countertop + On-site elementary school + Community pool and splash pad - 1,512 sq. ft. Spacious home with two secondary bedrooms and a large gathering room.
Last Agent to Sell the Property
William Roberds Brokerage Phone: 972-694-0856 License #0237220 Listed on: 12/29/2023
Home Details
Home Type
- Single Family
Est. Annual Taxes
- $3,908
Year Built
- Built in 2024 | New Construction
Lot Details
- 4,661 Sq Ft Lot
- Wood Fence
- Interior Lot
HOA Fees
- $30 Monthly HOA Fees
Parking
- 2 Car Attached Garage
Home Design
- Brick Exterior Construction
- Slab Foundation
- Composition Roof
Interior Spaces
- 1,512 Sq Ft Home
- 1-Story Property
- <<energyStarQualifiedWindowsToken>>
Kitchen
- Electric Range
- <<microwave>>
- Dishwasher
- Disposal
Flooring
- Carpet
- Luxury Vinyl Plank Tile
Bedrooms and Bathrooms
- 3 Bedrooms
- 2 Full Bathrooms
Home Security
- Carbon Monoxide Detectors
- Fire and Smoke Detector
Eco-Friendly Details
- Energy-Efficient HVAC
- Energy-Efficient Thermostat
Schools
- Lewis Elementary School
- North Forney High School
Utilities
- Central Heating and Cooling System
- Gas Water Heater
- High Speed Internet
- Cable TV Available
Community Details
- Association fees include all facilities, management
- Essex Management Association
- Travis Ranch 30S Subdivision
Listing and Financial Details
- Assessor Parcel Number 222922
Ownership History
Purchase Details
Purchase Details
Home Financials for this Owner
Home Financials are based on the most recent Mortgage that was taken out on this home.Similar Homes in Heath, TX
Home Values in the Area
Average Home Value in this Area
Purchase History
| Date | Type | Sale Price | Title Company |
|---|---|---|---|
| Trustee Deed | $206,700 | None Listed On Document | |
| Special Warranty Deed | -- | Pgp Title |
Mortgage History
| Date | Status | Loan Amount | Loan Type |
|---|---|---|---|
| Previous Owner | $284,747 | FHA |
Property History
| Date | Event | Price | Change | Sq Ft Price |
|---|---|---|---|---|
| 07/03/2025 07/03/25 | For Sale | $206,700 | -27.1% | $133 / Sq Ft |
| 05/16/2024 05/16/24 | Sold | -- | -- | -- |
| 03/16/2024 03/16/24 | Pending | -- | -- | -- |
| 02/22/2024 02/22/24 | Price Changed | $283,590 | -1.0% | $188 / Sq Ft |
| 01/22/2024 01/22/24 | Price Changed | $286,590 | +1.1% | $190 / Sq Ft |
| 01/17/2024 01/17/24 | Price Changed | $283,590 | -4.1% | $188 / Sq Ft |
| 01/04/2024 01/04/24 | Price Changed | $295,590 | -6.3% | $195 / Sq Ft |
| 12/29/2023 12/29/23 | For Sale | $315,590 | -- | $209 / Sq Ft |
Tax History Compared to Growth
Tax History
| Year | Tax Paid | Tax Assessment Tax Assessment Total Assessment is a certain percentage of the fair market value that is determined by local assessors to be the total taxable value of land and additions on the property. | Land | Improvement |
|---|---|---|---|---|
| 2024 | $3,908 | $192,521 | $90,000 | $102,521 |
| 2023 | $1,395 | $100,000 | $100,000 | -- |
Agents Affiliated with this Home
-
Alberto Hernandez

Seller's Agent in 2025
Alberto Hernandez
StarCrest Realty, LLC
(281) 501-6700
2 in this area
72 Total Sales
-
Bill Roberds
B
Seller's Agent in 2024
Bill Roberds
William Roberds
(972) 200-3727
104 in this area
1,705 Total Sales
-
Cherri Bryant

Buyer's Agent in 2024
Cherri Bryant
Monument Realty
(214) 718-7736
1 in this area
79 Total Sales
Map
Source: North Texas Real Estate Information Systems (NTREIS)
MLS Number: 20501807
APN: 222922
- 2032 Placerville St
- 2058 Henrietta Dr
- 372 Chapel Hill Dr
- 2011 Cansler Ct
- 111 Princeton Cir
- 604 S Center St
- 100 Hackberry Trail
- 406 Mulberry Cir
- 116 Hackberry Trail
- 105 Hazelnut Trail
- 206 College St
- 407 E Church St
- 101 Vassar St
- 408 S Center St
- 102 Marquette St
- 112 Cherrytree Trail
- 405 S Bois d Arc St
- 401 S Bois d Arc St
- 105 Windsor
- 101 Greenfield Trail




