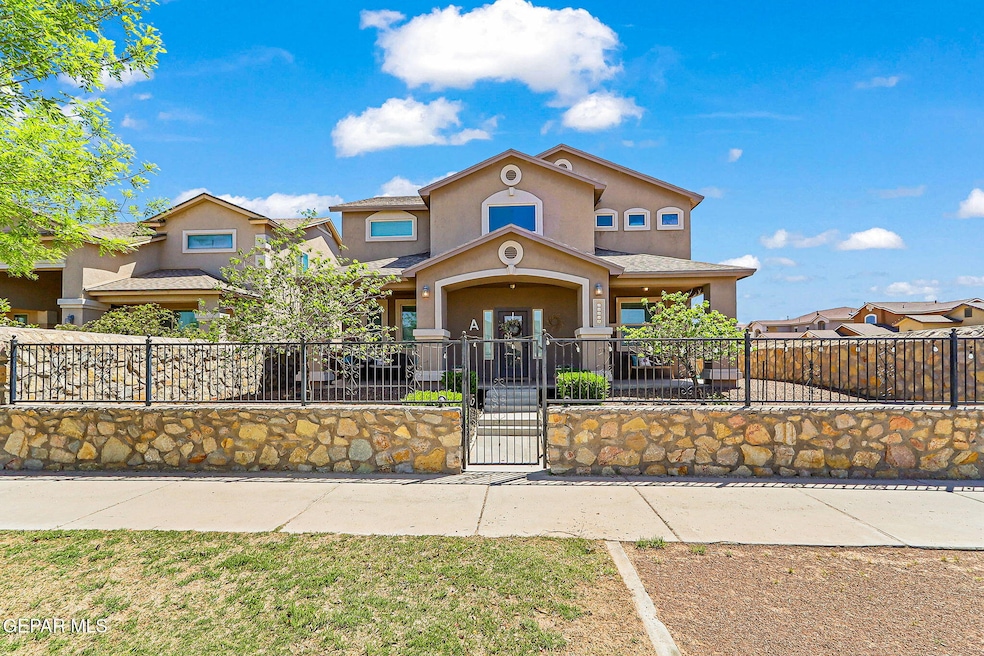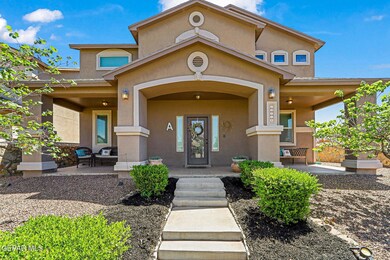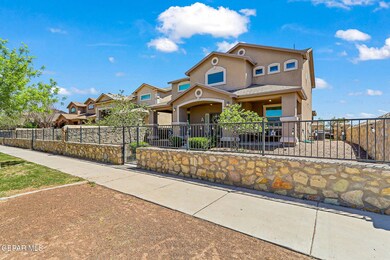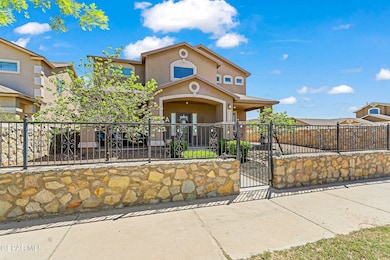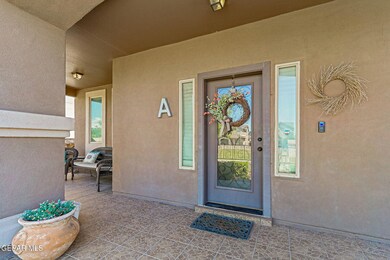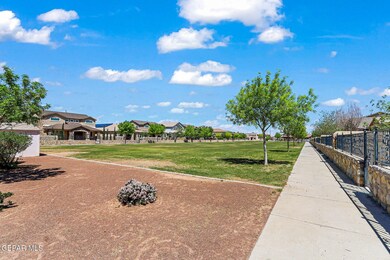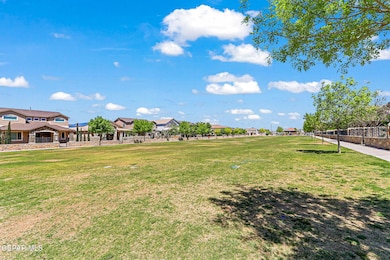
2041 Howard Jones Place Unit A El Paso, TX 79938
Highlights
- 5,992 Acre Lot
- Cathedral Ceiling
- Granite Countertops
- Pebble Hills High School Rated A-
- Corner Lot
- 1-minute walk to Dawn View Park
About This Home
As of July 2025Get Ready to fall in Love with this Parkside Majestic Home! Be welcomed by Amazing porch where you could enjoy the view of the park! As you enter the home, the fairy tale image will make your jaw drop with imperial double staircase and cathedral ceilings. To the left of the stairs you have your formal dining areas in front of the Butler's Pantry introducing you to the chef-style kitchen which overlooks family room with gorgeous wooden beam and accent wall that takes you out of the norm of city life! Game room also located downstairs alongside half bath. Grand-sized Primary suite and other 3 bedrooms with ample space as well will have your family living comfortably. Backyard haven has Beautiful Pergola and luscious lawn for your relaxation plus don't forget the entire park you have at your footsteps of your front door! Come see this home today!
Last Agent to Sell the Property
The Right Move Real Estate Gro License #0543619 Listed on: 04/24/2025
Home Details
Home Type
- Single Family
Est. Annual Taxes
- $8,849
Year Built
- Built in 2016
Lot Details
- 5,992 Acre Lot
- Back Yard Fenced
- Landscaped
- Corner Lot
- Property is zoned R3
Parking
- Attached Garage
Home Design
- Pitched Roof
- Shingle Roof
- Stucco Exterior
Interior Spaces
- 2,865 Sq Ft Home
- 2-Story Property
- Cathedral Ceiling
- Ceiling Fan
- Recessed Lighting
- Blinds
- Entrance Foyer
- Living Room
- Utility Room
Kitchen
- Free-Standing Gas Oven
- Microwave
- Dishwasher
- Kitchen Island
- Granite Countertops
- Flat Panel Kitchen Cabinets
- Disposal
Flooring
- Carpet
- Tile
Bedrooms and Bathrooms
- 4 Bedrooms
- Primary Bedroom Upstairs
- Walk-In Closet
- Cultured Marble Bathroom Countertops
- Dual Vanity Sinks in Primary Bathroom
Outdoor Features
- Covered patio or porch
- Pergola
Schools
- Lujanchav Elementary School
- Sunridge Middle School
- Pebble Hills High School
Utilities
- Refrigerated Cooling System
- Central Heating and Cooling System
- Heating System Uses Natural Gas
Community Details
- No Home Owners Association
- Built by Carefree Homes
- Tierra Del Este Subdivision
Listing and Financial Details
- Homestead Exemption
- Assessor Parcel Number T28799936704100
Ownership History
Purchase Details
Home Financials for this Owner
Home Financials are based on the most recent Mortgage that was taken out on this home.Similar Homes in El Paso, TX
Home Values in the Area
Average Home Value in this Area
Purchase History
| Date | Type | Sale Price | Title Company |
|---|---|---|---|
| Warranty Deed | -- | None Available |
Mortgage History
| Date | Status | Loan Amount | Loan Type |
|---|---|---|---|
| Open | $173,027 | VA |
Property History
| Date | Event | Price | Change | Sq Ft Price |
|---|---|---|---|---|
| 07/07/2025 07/07/25 | Sold | -- | -- | -- |
| 04/24/2025 04/24/25 | For Sale | $375,000 | -- | $131 / Sq Ft |
Tax History Compared to Growth
Tax History
| Year | Tax Paid | Tax Assessment Tax Assessment Total Assessment is a certain percentage of the fair market value that is determined by local assessors to be the total taxable value of land and additions on the property. | Land | Improvement |
|---|---|---|---|---|
| 2023 | $1,722 | $215,246 | $0 | $0 |
| 2022 | $5,667 | $195,678 | $0 | $0 |
| 2021 | $5,599 | $180,329 | $31,320 | $149,009 |
| 2020 | $5,133 | $161,717 | $31,320 | $130,397 |
| 2018 | $4,732 | $161,808 | $31,320 | $130,488 |
| 2017 | $4,318 | $151,150 | $31,320 | $119,830 |
| 2016 | $465 | $16,286 | $16,286 | $0 |
| 2015 | -- | $14,658 | $14,658 | $0 |
Agents Affiliated with this Home
-
Isabel Robles

Seller's Agent in 2025
Isabel Robles
The Right Move Real Estate Gro
(915) 253-1966
82 Total Sales
-
Carlos Robles
C
Seller Co-Listing Agent in 2025
Carlos Robles
The Right Move Real Estate Gro
(915) 240-0363
46 Total Sales
-
Anthony Rodriguez
A
Buyer's Agent in 2025
Anthony Rodriguez
Realty One Group Mendez Burk
1 Total Sale
Map
Source: Greater El Paso Association of REALTORS®
MLS Number: 921187
APN: T287-999-3670-4100
- 14233 Charles Pollock Ave
- 14218 Charles Pollock Ave
- 2076 Robert Minnie Place
- 14260 Russ Leach Ave
- 14250 Charles Pollock Ave
- 14270 Don Johnson Ct
- 14248 John Scagno
- 14227 Russ Leach Ave
- 14240 Peyton Edwards Ave
- 14192 Earl Chokiski Ave
- 14209 Russ Leach Ave
- 14183 Peyton Edwards Ave
- 1901 William Caples St
- 14196 Greg Allen Ave
- 1932 William Caples St
- 1916 William Caples St
- 2153 Carlos Leon Place
- 14172 Peyton Edwards Ave
- 2116 Tim Foster St
- 14233 Richard Wiles Ave
