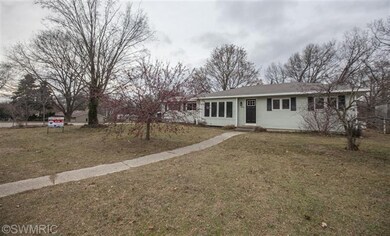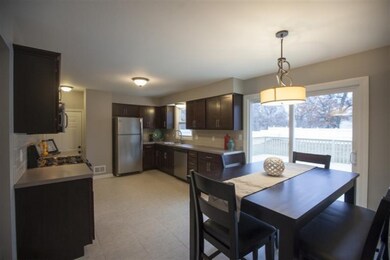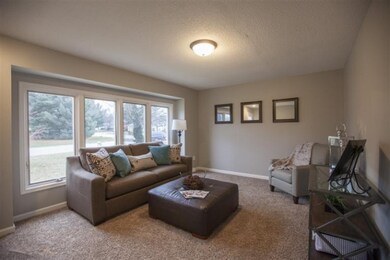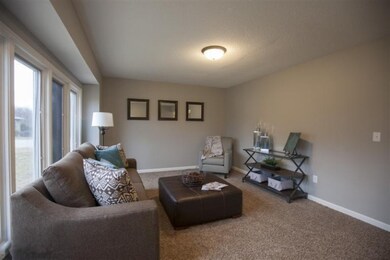
2041 Merlin St NE Grand Rapids, MI 49525
Estimated Value: $295,000 - $385,000
Highlights
- Deck
- Corner Lot: Yes
- 1 Car Attached Garage
- Orchard View Elementary School Rated A
- No HOA
- Living Room
About This Home
As of January 2014Completely Remodeled Home in Forest Hills School District under $150,000! This stunning home has been completely renovated from top to bottom featuring an open floor plan with large living room with bay windows for natural light plus a gorgeous brand new kitchen. The kitchen has brand new espresso cabinets with subway tile backsplash, new countertops, high end stainless steel appliances and tile floors. The master bedroom has lots of space plus it offers double closets and a built in shelf. Both bathrooms have been updated with brand new cabinetry, new tile flooring and fixtures. The lower level is also a great space for an entertainment/family room. The home also has an illegal 4th bedroom that could be used as an office or play room. If you aren't sold yet the moment you walk out side you will love the huge privacy fenced in backyard with by far one of the largest decks you will find in this price range. Home has brand new windows and newer furnace! Call to see today!
Last Agent to Sell the Property
Re/Max of Grand Rapids (Grandville) License #6501325437 Listed on: 12/07/2013

Last Buyer's Agent
Berkshire Hathaway HomeServices Michigan Real Estate (Cascade) License #6501354566

Home Details
Home Type
- Single Family
Est. Annual Taxes
- $2,048
Year Built
- Built in 1968
Lot Details
- 0.27 Acre Lot
- Lot Dimensions are 86.61x135
- Corner Lot: Yes
- Back Yard Fenced
Parking
- 1 Car Attached Garage
Home Design
- Vinyl Siding
Interior Spaces
- 1,672 Sq Ft Home
- 1-Story Property
- Replacement Windows
- Living Room
- Dining Area
- Ceramic Tile Flooring
- Basement Fills Entire Space Under The House
Kitchen
- Oven
- Range
- Microwave
- Dishwasher
Bedrooms and Bathrooms
- 3 Bedrooms | 2 Main Level Bedrooms
- 2 Full Bathrooms
Outdoor Features
- Deck
Utilities
- Forced Air Heating and Cooling System
- Heating System Uses Natural Gas
- Natural Gas Water Heater
Community Details
- No Home Owners Association
Ownership History
Purchase Details
Home Financials for this Owner
Home Financials are based on the most recent Mortgage that was taken out on this home.Purchase Details
Purchase Details
Purchase Details
Similar Homes in Grand Rapids, MI
Home Values in the Area
Average Home Value in this Area
Purchase History
| Date | Buyer | Sale Price | Title Company |
|---|---|---|---|
| Cortes Lewis Roxana | $145,375 | None Available | |
| Cree Unit Properties Llc | $72,000 | None Available | |
| Merchant Rusty C | -- | -- | |
| Vanover Laura L | $74,500 | -- |
Mortgage History
| Date | Status | Borrower | Loan Amount |
|---|---|---|---|
| Open | Cortes-Lewis Roxana | $34,000 | |
| Open | Cortes Lewis Roxana | $114,000 | |
| Closed | Cortes Lewis Roxana | $114,400 | |
| Previous Owner | Holliday Jay Charles | $3,541 | |
| Previous Owner | Holliday Jay Charles | $134,900 | |
| Previous Owner | Holliday Jay Charles | $28,400 | |
| Previous Owner | Holliday Jay Charles | $111,000 | |
| Previous Owner | Holliday Jay Charles | $25,000 |
Property History
| Date | Event | Price | Change | Sq Ft Price |
|---|---|---|---|---|
| 01/30/2014 01/30/14 | Sold | $145,375 | -3.0% | $87 / Sq Ft |
| 12/17/2013 12/17/13 | Pending | -- | -- | -- |
| 12/07/2013 12/07/13 | For Sale | $149,900 | -- | $90 / Sq Ft |
Tax History Compared to Growth
Tax History
| Year | Tax Paid | Tax Assessment Tax Assessment Total Assessment is a certain percentage of the fair market value that is determined by local assessors to be the total taxable value of land and additions on the property. | Land | Improvement |
|---|---|---|---|---|
| 2024 | $1,434 | $120,400 | $0 | $0 |
| 2023 | $1,371 | $96,600 | $0 | $0 |
| 2022 | $1,828 | $85,600 | $0 | $0 |
| 2021 | $1,783 | $80,400 | $0 | $0 |
| 2020 | $1,280 | $76,300 | $0 | $0 |
| 2019 | $1,773 | $69,500 | $0 | $0 |
| 2018 | $1,751 | $67,300 | $0 | $0 |
| 2017 | $1,743 | $62,800 | $0 | $0 |
| 2016 | $1,679 | $55,600 | $0 | $0 |
| 2015 | -- | $55,600 | $0 | $0 |
| 2013 | -- | $45,100 | $0 | $0 |
Agents Affiliated with this Home
-
Lindsay VanDuinen-Scully

Seller's Agent in 2014
Lindsay VanDuinen-Scully
Re/Max of Grand Rapids (Grandville)
(616) 957-0700
5 in this area
435 Total Sales
-
Erica Stehouwer

Seller Co-Listing Agent in 2014
Erica Stehouwer
RE/MAX Michigan
(616) 318-5332
1 in this area
114 Total Sales
-
Ana Ohlmann

Buyer's Agent in 2014
Ana Ohlmann
Berkshire Hathaway HomeServices Michigan Real Estate (Cascade)
(616) 706-3882
5 in this area
31 Total Sales
Map
Source: Southwestern Michigan Association of REALTORS®
MLS Number: 13067766
APN: 41-14-04-202-012
- 1944 Rupert St NE
- 1860 Kreft St NE
- 1894 4 Mile Rd NE
- 1920 Oakcliff Dr NE
- 2301 Schimperle Dr NE
- 2185 Valentine St NE
- 1710 Kreft St NE
- 2370 Holtman Dr NE
- 1810 Providence St NE
- 1383 4 Mile Rd NE
- 1939 Eldon St NE
- 3645 Benjamin Ave NE
- 4175 Huntington Ave NE
- 3642 Fuller Ave NE
- 2745 Leelanau Dr NE
- 3749 Summit View Dr NE
- 2795 Northville Dr NE
- 2173 Daylor Dr NE
- 2570 Black Horse Ct NE Unit 43
- 1111 4 Mile Rd NE
- 2041 Merlin St NE
- 2049 Merlin St NE
- 3528 Balsam Ave NE
- 2026 Kreft St NE
- 2059 Merlin St NE
- 3462 Balsam Ave NE
- 2050 Merlin St NE
- 3501 Balsam Ave NE
- 2016 Kreft St NE
- 3536 Balsam Ave NE
- 2101 Merlin St NE
- 2060 Merlin St NE
- 3461 Balsam Ave NE
- 2107 Merlin St NE
- 2008 Kreft St NE
- 3500 Vineyard Ave NE
- 3552 Balsam Ave NE
- 3451 Merlin Ct NE
- 3453 Balsam Ave NE
- 3524 Vineyard Ave NE






