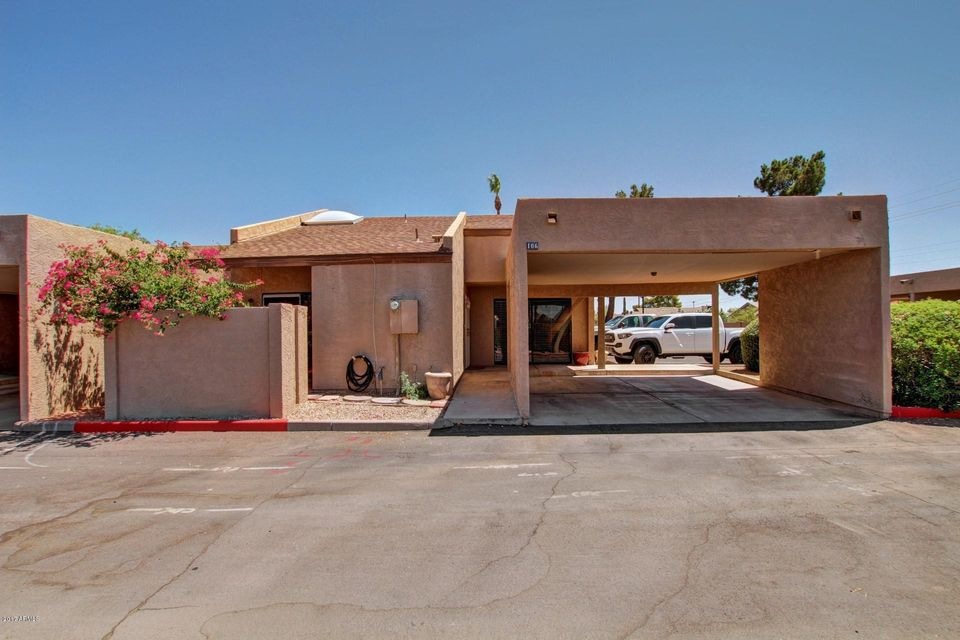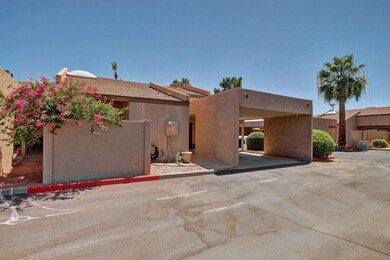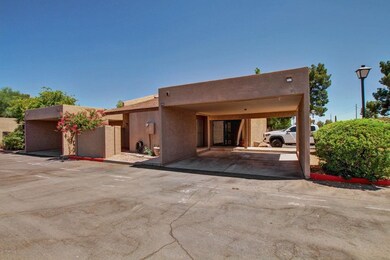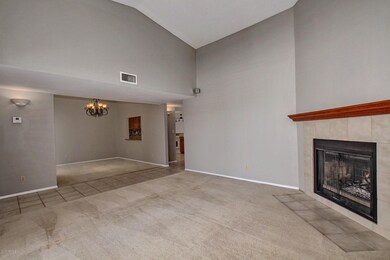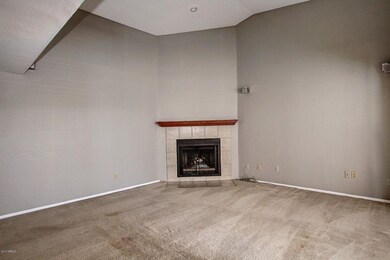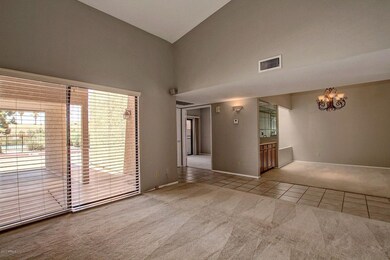
2041 N 87th Way Unit 106 Scottsdale, AZ 85257
South Scottsdale NeighborhoodEstimated Value: $425,910 - $453,000
Highlights
- Vaulted Ceiling
- 1 Fireplace
- Heated Community Pool
- Hohokam Traditional School Rated A
- Corner Lot
- Eat-In Kitchen
About This Home
As of August 2017Your home sweet home has arrived! Soaring ceilings and a welcoming color palette throughout. Great room has cozy fireplace and wetbar! Kitchen is complete with breakfast bar, a plethora of cabinets, and white appliances. Master suite has plush carpet with ceiling fan and picture window. Full bathroom with dual sink vanity. Spacious walk in closet! Backyard features a patio with desert landscaping and plenty of room for entertaining. New HAVC system installed in May, 2017 and just beautifully painted. Move in ready! This home is sure to go quick, so come see it today!
Last Agent to Sell the Property
Realty Executives License #SA503989000 Listed on: 07/01/2017

Property Details
Home Type
- Multi-Family
Est. Annual Taxes
- $688
Year Built
- Built in 1985
Lot Details
- 134 Sq Ft Lot
- Desert faces the front and back of the property
- Block Wall Fence
- Corner Lot
- Sprinklers on Timer
Parking
- 2 Carport Spaces
Home Design
- Patio Home
- Property Attached
- Wood Frame Construction
- Composition Roof
- Stucco
Interior Spaces
- 1,325 Sq Ft Home
- 1-Story Property
- Wet Bar
- Vaulted Ceiling
- 1 Fireplace
Kitchen
- Eat-In Kitchen
- Breakfast Bar
- Dishwasher
Flooring
- Carpet
- Tile
Bedrooms and Bathrooms
- 2 Bedrooms
- Walk-In Closet
- Primary Bathroom is a Full Bathroom
- 2 Bathrooms
- Dual Vanity Sinks in Primary Bathroom
Laundry
- Laundry in unit
- Dryer
- Washer
Schools
- Hohokam Elementary School
- Supai Middle School
- Coronado High School
Utilities
- Refrigerated Cooling System
- Heating Available
- High Speed Internet
- Cable TV Available
Additional Features
- No Interior Steps
- Patio
Listing and Financial Details
- Tax Lot 106
- Assessor Parcel Number 131-48-171
Community Details
Overview
- Property has a Home Owners Association
- Pima Villas Association, Phone Number (480) 358-8536
- Pima Villas Condominiums Unit 101 112 Subdivision
Recreation
- Heated Community Pool
Ownership History
Purchase Details
Home Financials for this Owner
Home Financials are based on the most recent Mortgage that was taken out on this home.Purchase Details
Home Financials for this Owner
Home Financials are based on the most recent Mortgage that was taken out on this home.Purchase Details
Home Financials for this Owner
Home Financials are based on the most recent Mortgage that was taken out on this home.Purchase Details
Home Financials for this Owner
Home Financials are based on the most recent Mortgage that was taken out on this home.Purchase Details
Similar Homes in Scottsdale, AZ
Home Values in the Area
Average Home Value in this Area
Purchase History
| Date | Buyer | Sale Price | Title Company |
|---|---|---|---|
| Hunt Dario | $227,500 | Great American Title Agency | |
| Currey Paulette | $116,500 | Stewart Title & Trust | |
| Knott Noelle J | $103,000 | Nations Title Insurance | |
| Barton Jeffery Alan | $64,500 | First American Title | |
| World S&L Assoc | -- | Security Title Agency |
Mortgage History
| Date | Status | Borrower | Loan Amount |
|---|---|---|---|
| Open | Hunt Dario | $191,500 | |
| Closed | Hunt Dario | $204,750 | |
| Previous Owner | Currey Paulette | $372,000 | |
| Previous Owner | Currey Paulette | $33,000 | |
| Previous Owner | Currey Paulette | $20,000 | |
| Previous Owner | Currey Paulette | $116,000 | |
| Previous Owner | Currey Paulette | $113,000 | |
| Previous Owner | Knott Noelle J | $82,400 | |
| Previous Owner | Barton Jeffery Alan | $61,250 |
Property History
| Date | Event | Price | Change | Sq Ft Price |
|---|---|---|---|---|
| 08/07/2017 08/07/17 | Sold | $227,500 | +1.1% | $172 / Sq Ft |
| 07/08/2017 07/08/17 | Pending | -- | -- | -- |
| 06/30/2017 06/30/17 | For Sale | $225,000 | -- | $170 / Sq Ft |
Tax History Compared to Growth
Tax History
| Year | Tax Paid | Tax Assessment Tax Assessment Total Assessment is a certain percentage of the fair market value that is determined by local assessors to be the total taxable value of land and additions on the property. | Land | Improvement |
|---|---|---|---|---|
| 2025 | $927 | $13,546 | -- | -- |
| 2024 | $917 | $12,901 | -- | -- |
| 2023 | $917 | $30,730 | $6,140 | $24,590 |
| 2022 | $869 | $25,100 | $5,020 | $20,080 |
| 2021 | $922 | $23,630 | $4,720 | $18,910 |
| 2020 | $914 | $21,830 | $4,360 | $17,470 |
| 2019 | $883 | $19,360 | $3,870 | $15,490 |
| 2018 | $855 | $16,880 | $3,370 | $13,510 |
| 2017 | $701 | $14,300 | $2,860 | $11,440 |
| 2016 | $688 | $12,510 | $2,500 | $10,010 |
| 2015 | $660 | $10,380 | $2,070 | $8,310 |
Agents Affiliated with this Home
-
Jessica Dembrosky

Seller's Agent in 2017
Jessica Dembrosky
Realty Executives
(480) 203-5966
1 in this area
59 Total Sales
-
Nathan Leidigh

Buyer's Agent in 2017
Nathan Leidigh
Real Broker
(602) 435-1659
4 in this area
71 Total Sales
Map
Source: Arizona Regional Multiple Listing Service (ARMLS)
MLS Number: 5627380
APN: 131-48-171
- 2025 N 87th Way
- 8728 E Monte Vista Rd
- 2230 N 87th Terrace
- 1801 N 87th Place
- 1650 N 87th Terrace Unit 25A
- 1650 N 87th Terrace Unit B27
- 1650 N 87th Terrace Unit 25B
- 1650 N 87th Terrace Unit 5
- 8640 E Dianna Dr
- 2313 N 87th Way
- 8725 E Coronado Rd
- 8637 E Palm Ln
- 8617 E Palm Ln
- 1620 N 87th St
- 1825 N Granite Reef Rd
- 8341 E Hubbell St
- 8629 E Cambridge Ave
- 8522 E Virginia Ave
- 8334 E Palm Ln
- 8408 E Lewis Ave
- 2041 N 87th Way Unit 105
- 2041 N 87th Way Unit 112
- 2041 N 87th Way Unit 102
- 2041 N 87th Way Unit 108
- 2041 N 87th Way Unit 109
- 2041 N 87th Way Unit 110
- 2041 N 87th Way Unit 103
- 2041 N 87th Way Unit 101
- 2041 N 87th Way Unit 106
- 2041 N 87th Way Unit 107
- 2037 N 87th Way
- 2033 N 87th Way
- 2038 N 87th Way
- 2041 N 87th Way #102 Way Unit 102
- 2038 N 87th Terrace
- 2034 N 87th Way
- 2029 N 87th Way
- 2034 N 87th Terrace
- 2201 N 87th Way
- 2030 N 87th Way
