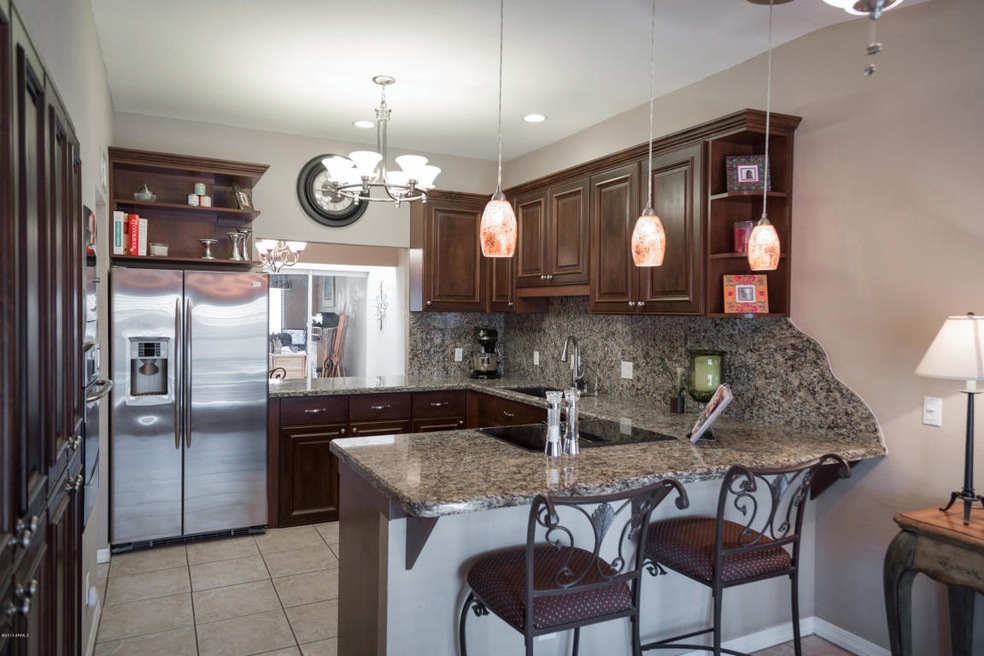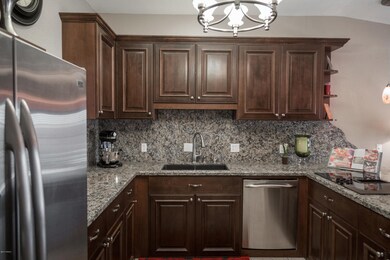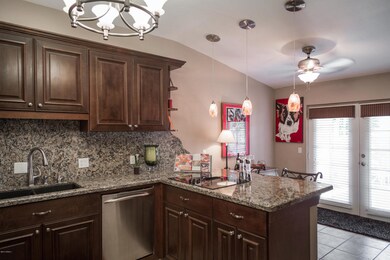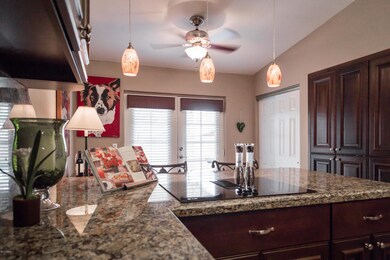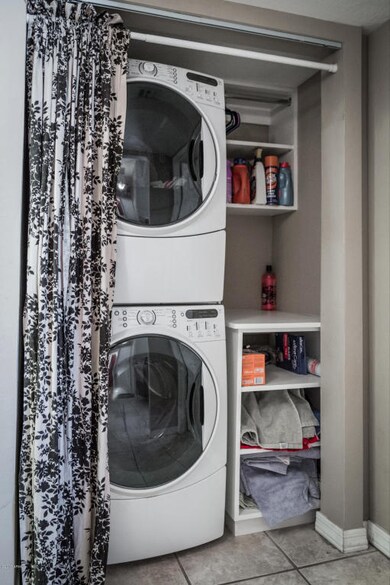
2041 N 87th Way Unit 108 Scottsdale, AZ 85257
South Scottsdale NeighborhoodHighlights
- Vaulted Ceiling
- 1 Fireplace
- Private Yard
- Hohokam Traditional School Rated A
- Granite Countertops
- Community Pool
About This Home
As of September 2018A MUST SEE gorgeously updated townhouse in Scottsdale! Inside you will find an amazingly upgraded chefs kitchen with granite countertops, high end cabinets and stainless steel appliances! Tons of storage throughout! The vaulted ceilings, atrium and skylight open the home for plenty of natural light. Finishing touches include a cozy fireplace, a huge master bedroom w/ walk-in closet and upgraded bathroom with double sinks. French doors lead out to your own PRIVATE backyard and includes two car private covered parking.
Located in south Scottsdale, you are just minutes from the fine dining, incredible shopping, and evening entertainment of Old Town Scottsdale. This home is in a very quiet and peaceful community with a community pool just steps away! NOT A SHORT SALE OR REO!
Townhouse Details
Home Type
- Townhome
Est. Annual Taxes
- $596
Year Built
- Built in 1985
Lot Details
- Private Streets
- Desert faces the front and back of the property
- Block Wall Fence
- Private Yard
HOA Fees
- $225 Monthly HOA Fees
Home Design
- Wood Frame Construction
- Stucco
Interior Spaces
- 1,358 Sq Ft Home
- 1-Story Property
- Vaulted Ceiling
- Ceiling Fan
- 1 Fireplace
- Tile Flooring
Kitchen
- Eat-In Kitchen
- Breakfast Bar
- Built-In Microwave
- Granite Countertops
Bedrooms and Bathrooms
- 2 Bedrooms
- Primary Bathroom is a Full Bathroom
- 2 Bathrooms
- Dual Vanity Sinks in Primary Bathroom
Parking
- 2 Carport Spaces
- Assigned Parking
Outdoor Features
- Covered patio or porch
Schools
- Hohokam Elementary School
- Supai Middle School
- Coronado High School
Utilities
- Refrigerated Cooling System
- Heating Available
Listing and Financial Details
- Tax Lot 108
- Assessor Parcel Number 131-48-173
Community Details
Overview
- Association fees include roof repair, insurance, sewer, ground maintenance, street maintenance, water, maintenance exterior
- Pima Villa Condomini Association, Phone Number (480) 358-8536
- Pima Villas Condominium Subdivision
Recreation
- Community Pool
Ownership History
Purchase Details
Home Financials for this Owner
Home Financials are based on the most recent Mortgage that was taken out on this home.Purchase Details
Home Financials for this Owner
Home Financials are based on the most recent Mortgage that was taken out on this home.Purchase Details
Home Financials for this Owner
Home Financials are based on the most recent Mortgage that was taken out on this home.Purchase Details
Home Financials for this Owner
Home Financials are based on the most recent Mortgage that was taken out on this home.Purchase Details
Purchase Details
Home Financials for this Owner
Home Financials are based on the most recent Mortgage that was taken out on this home.Similar Homes in Scottsdale, AZ
Home Values in the Area
Average Home Value in this Area
Purchase History
| Date | Type | Sale Price | Title Company |
|---|---|---|---|
| Warranty Deed | $264,000 | Lawyers Title Of Arizona Inc | |
| Warranty Deed | $174,000 | Old Republic Title Agency | |
| Interfamily Deed Transfer | -- | Title Services Of The Valley | |
| Warranty Deed | $141,000 | Title Services Of The Valley | |
| Interfamily Deed Transfer | -- | -- | |
| Interfamily Deed Transfer | -- | -- | |
| Interfamily Deed Transfer | -- | Chicago Title Insurance Co | |
| Joint Tenancy Deed | $98,000 | Chicago Title Insurance Co |
Mortgage History
| Date | Status | Loan Amount | Loan Type |
|---|---|---|---|
| Open | $154,622 | New Conventional | |
| Previous Owner | $50,000 | Future Advance Clause Open End Mortgage | |
| Previous Owner | $154,000 | New Conventional | |
| Previous Owner | $139,200 | New Conventional | |
| Previous Owner | $30,000 | Unknown | |
| Previous Owner | $111,200 | New Conventional | |
| Previous Owner | $68,600 | New Conventional |
Property History
| Date | Event | Price | Change | Sq Ft Price |
|---|---|---|---|---|
| 09/18/2018 09/18/18 | Sold | $264,000 | -2.2% | $199 / Sq Ft |
| 08/05/2018 08/05/18 | Pending | -- | -- | -- |
| 07/26/2018 07/26/18 | For Sale | $269,900 | +55.1% | $204 / Sq Ft |
| 09/25/2013 09/25/13 | Sold | $174,000 | -0.6% | $128 / Sq Ft |
| 08/08/2013 08/08/13 | Pending | -- | -- | -- |
| 08/05/2013 08/05/13 | For Sale | $175,000 | -- | $129 / Sq Ft |
Tax History Compared to Growth
Tax History
| Year | Tax Paid | Tax Assessment Tax Assessment Total Assessment is a certain percentage of the fair market value that is determined by local assessors to be the total taxable value of land and additions on the property. | Land | Improvement |
|---|---|---|---|---|
| 2025 | $927 | $13,546 | -- | -- |
| 2024 | $917 | $12,901 | -- | -- |
| 2023 | $917 | $30,730 | $6,140 | $24,590 |
| 2022 | $869 | $25,100 | $5,020 | $20,080 |
| 2021 | $922 | $23,630 | $4,720 | $18,910 |
| 2020 | $914 | $21,830 | $4,360 | $17,470 |
| 2019 | $883 | $19,360 | $3,870 | $15,490 |
| 2018 | $742 | $16,880 | $3,370 | $13,510 |
| 2017 | $701 | $14,300 | $2,860 | $11,440 |
| 2016 | $688 | $12,510 | $2,500 | $10,010 |
| 2015 | $660 | $10,380 | $2,070 | $8,310 |
Agents Affiliated with this Home
-
Brandon Schlueter
B
Seller's Agent in 2018
Brandon Schlueter
Midland Real Estate Alliance
(480) 363-5698
1 in this area
37 Total Sales
-
Molly Rodham

Buyer's Agent in 2018
Molly Rodham
Compass
(602) 748-7289
24 in this area
154 Total Sales
-
M
Buyer's Agent in 2018
Molly Rundle
Keller Williams Arizona Realty
-
Leah Bubb

Seller's Agent in 2013
Leah Bubb
eXp Realty
(602) 570-0233
5 Total Sales
Map
Source: Arizona Regional Multiple Listing Service (ARMLS)
MLS Number: 4978610
APN: 131-48-173
- 2025 N 87th Way
- 8728 E Monte Vista Rd
- 2230 N 87th Terrace
- 2313 N 87th Way
- 1801 N 87th Place
- 1650 N 87th Terrace Unit 25A
- 1650 N 87th Terrace Unit B27
- 1650 N 87th Terrace Unit 25B
- 1650 N 87th Terrace Unit 5
- 8640 E Dianna Dr
- 8725 E Coronado Rd
- 8637 E Palm Ln
- 8617 E Palm Ln
- 1620 N 87th St
- 8629 E Cambridge Ave
- 1825 N Granite Reef Rd
- 8522 E Virginia Ave
- 8341 E Hubbell St
- 8408 E Lewis Ave
- 8626 E Windsor Ave
