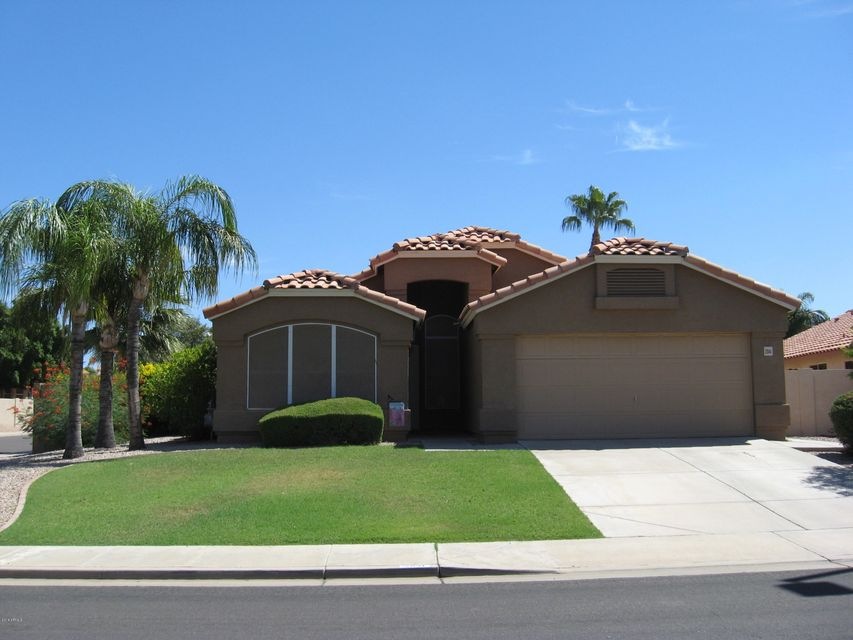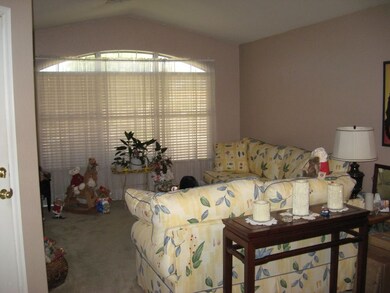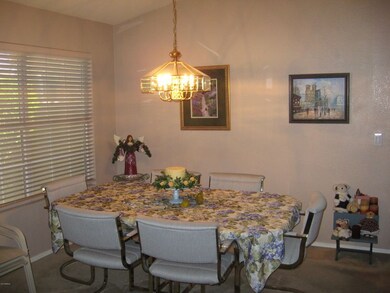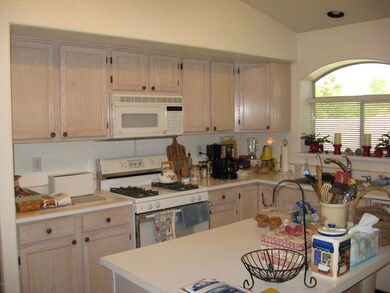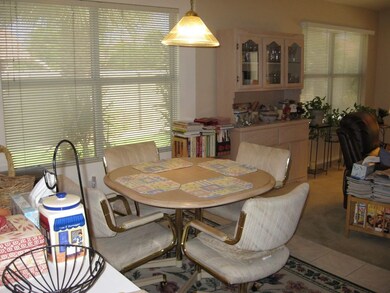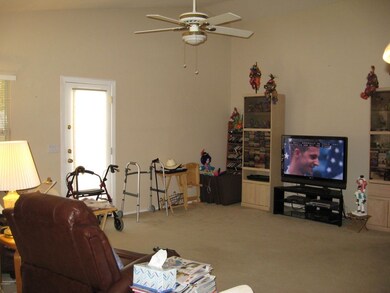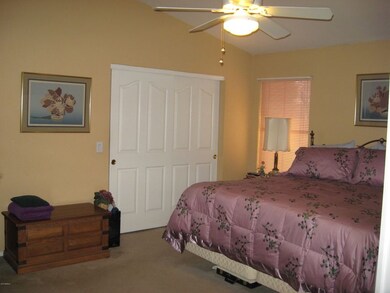
2041 S Avoca Cir Mesa, AZ 85209
Superstition Springs NeighborhoodHighlights
- Play Pool
- Vaulted Ceiling
- Corner Lot
- Superstition Springs Elementary School Rated A
- Santa Barbara Architecture
- Private Yard
About This Home
As of December 2020This is a true 4 Bedroom! Enter into the Formal rooms with vaulted ceilings & neutral carpet. Onto the kitchen where you'll find a multitude of cabinets, gas range, BI Microwave & center island which overlooks the nook & LARGE family room. The master BR offers a good sized walk in closet, private bathroom with separate tub & shower plus double sinks & exterior exit to back yard for those late night swims. The 3 guest rooms offer ceiling fans & conveniently surround the full hall bath. Let's now talk back yards....WOW, you will love this one, oversized corner lot with lush landscaping that you can see from the kitchen & Family room windows. The play pool feels very tropical with the mature palm trees swaying in the breeze. Grass for Fido & the kids too. New Year, New Price, HURRY!
Home Details
Home Type
- Single Family
Est. Annual Taxes
- $1,423
Year Built
- Built in 1994
Lot Details
- 7,945 Sq Ft Lot
- Cul-De-Sac
- Block Wall Fence
- Corner Lot
- Front and Back Yard Sprinklers
- Sprinklers on Timer
- Private Yard
- Grass Covered Lot
HOA Fees
- $36 Monthly HOA Fees
Parking
- 2 Car Direct Access Garage
- Garage Door Opener
Home Design
- Santa Barbara Architecture
- Wood Frame Construction
- Tile Roof
- Stucco
Interior Spaces
- 1,971 Sq Ft Home
- 1-Story Property
- Vaulted Ceiling
- Ceiling Fan
- Double Pane Windows
- Solar Screens
Kitchen
- Eat-In Kitchen
- Breakfast Bar
- Built-In Microwave
- Dishwasher
- Kitchen Island
Flooring
- Carpet
- Tile
Bedrooms and Bathrooms
- 4 Bedrooms
- Walk-In Closet
- Primary Bathroom is a Full Bathroom
- 2 Bathrooms
- Dual Vanity Sinks in Primary Bathroom
- Bathtub With Separate Shower Stall
Laundry
- Laundry in unit
- Washer and Dryer Hookup
Outdoor Features
- Play Pool
- Covered patio or porch
Location
- Property is near a bus stop
Schools
- Superstition Springs Elementary School
- Highland Jr High Middle School
- Desert Ridge High School
Utilities
- Refrigerated Cooling System
- Heating System Uses Natural Gas
- High Speed Internet
- Cable TV Available
Listing and Financial Details
- Home warranty included in the sale of the property
- Tax Lot 149
- Assessor Parcel Number 309-08-149
Community Details
Overview
- Superstition Springs Association, Phone Number (480) 854-1123
- Built by Continental
- Continental At Superstition Springs Subdivision
Recreation
- Community Playground
Map
Home Values in the Area
Average Home Value in this Area
Property History
| Date | Event | Price | Change | Sq Ft Price |
|---|---|---|---|---|
| 12/02/2020 12/02/20 | Sold | $400,000 | +3.9% | $203 / Sq Ft |
| 11/12/2020 11/12/20 | Pending | -- | -- | -- |
| 11/11/2020 11/11/20 | For Sale | $385,000 | +49.2% | $195 / Sq Ft |
| 02/13/2017 02/13/17 | Sold | $258,000 | -0.8% | $131 / Sq Ft |
| 01/15/2017 01/15/17 | Pending | -- | -- | -- |
| 01/04/2017 01/04/17 | Price Changed | $260,000 | -3.3% | $132 / Sq Ft |
| 09/16/2016 09/16/16 | For Sale | $269,000 | -- | $136 / Sq Ft |
Tax History
| Year | Tax Paid | Tax Assessment Tax Assessment Total Assessment is a certain percentage of the fair market value that is determined by local assessors to be the total taxable value of land and additions on the property. | Land | Improvement |
|---|---|---|---|---|
| 2025 | $1,627 | $23,461 | -- | -- |
| 2024 | $1,686 | $22,344 | -- | -- |
| 2023 | $1,686 | $37,100 | $7,420 | $29,680 |
| 2022 | $1,645 | $29,180 | $5,830 | $23,350 |
| 2021 | $1,782 | $27,430 | $5,480 | $21,950 |
| 2020 | $1,751 | $25,480 | $5,090 | $20,390 |
| 2019 | $1,623 | $23,250 | $4,650 | $18,600 |
| 2018 | $1,544 | $21,760 | $4,350 | $17,410 |
| 2017 | $1,496 | $20,350 | $4,070 | $16,280 |
| 2016 | $2,120 | $19,660 | $3,930 | $15,730 |
| 2015 | $1,423 | $18,830 | $3,760 | $15,070 |
Mortgage History
| Date | Status | Loan Amount | Loan Type |
|---|---|---|---|
| Open | $380,000 | New Conventional | |
| Previous Owner | $220,725 | VA | |
| Previous Owner | $203,000 | New Conventional | |
| Previous Owner | $220,000 | Unknown | |
| Previous Owner | $220,000 | Purchase Money Mortgage | |
| Previous Owner | $145,600 | No Value Available | |
| Previous Owner | $143,277 | FHA | |
| Previous Owner | $121,776 | New Conventional |
Deed History
| Date | Type | Sale Price | Title Company |
|---|---|---|---|
| Warranty Deed | $400,000 | Pioneer Title Agency Inc | |
| Interfamily Deed Transfer | -- | None Available | |
| Warranty Deed | $258,000 | Lawyers Title Of Arizona Inc | |
| Interfamily Deed Transfer | -- | Lawyers Title Of Arizona Inc | |
| Interfamily Deed Transfer | -- | None Available | |
| Interfamily Deed Transfer | -- | First American Title Ins Co | |
| Interfamily Deed Transfer | -- | United Title Agency Inc | |
| Warranty Deed | $161,000 | Fidelity National Title | |
| Corporate Deed | $113,186 | First American Title |
Similar Homes in Mesa, AZ
Source: Arizona Regional Multiple Listing Service (ARMLS)
MLS Number: 5498757
APN: 309-08-149
- 7302 E Baseline Rd
- 7344 E Lindner Cir
- 7325 E Kiva Ave
- 7552 E Lobo Ave
- 1779 S 74th St
- 7726 E Baseline Rd Unit 272
- 7726 E Baseline Rd Unit 123
- 7726 E Baseline Rd Unit 156
- 7726 E Baseline Rd Unit 134
- 7726 E Baseline Rd Unit 110
- 2064 S Farnsworth Dr Unit 43
- 2064 S Farnsworth Dr Unit 18
- 2064 S Farnsworth Dr Unit 39
- 7935 E Kiowa Cir
- 7820 E Baseline Rd Unit 103
- 7755 E Laguna Azul Ave Unit 184
- 1641 S Sossaman Rd
- 1630 S Sossaman Rd
- 1707 S 72nd St
- 7950 E Keats Ave Unit 150
