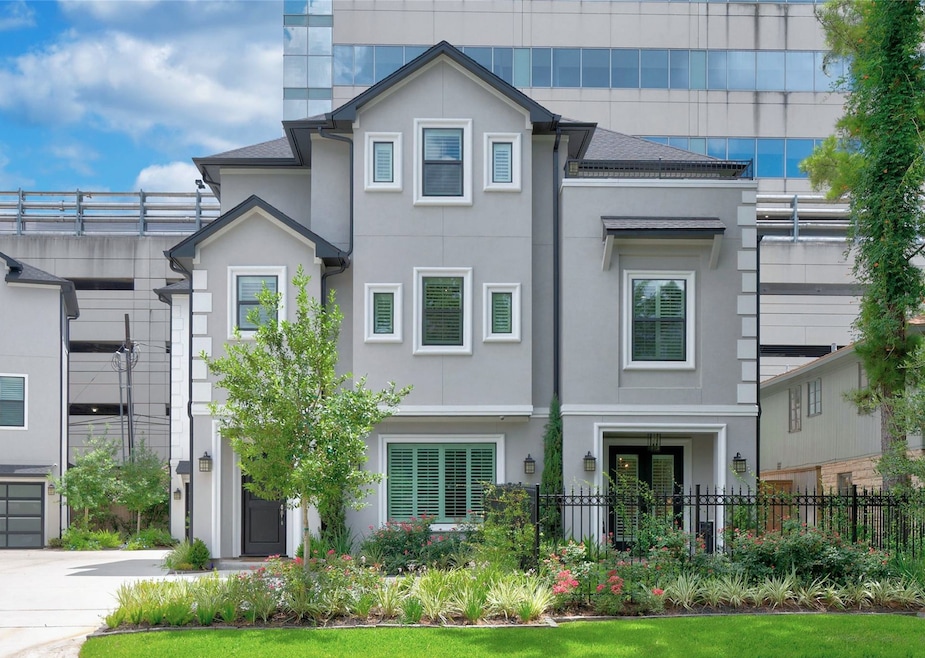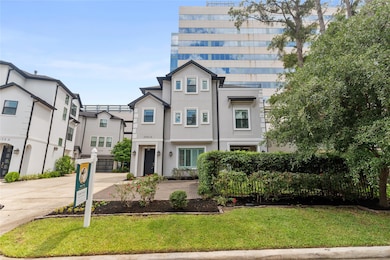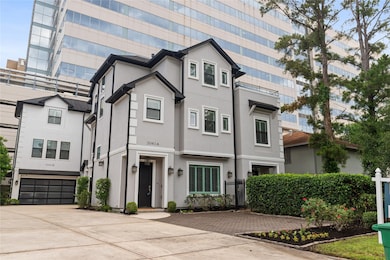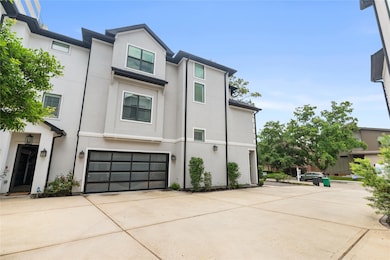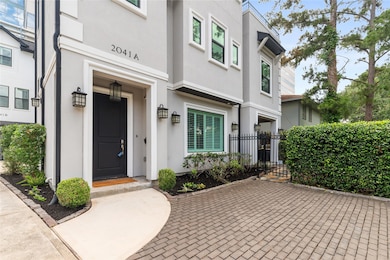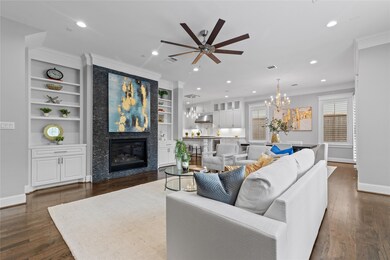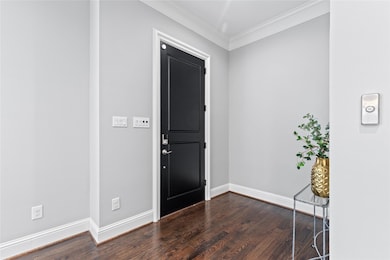
2041 Sheridan St Unit A Houston, TX 77030
University Place NeighborhoodEstimated payment $8,643/month
Highlights
- Rooftop Deck
- Contemporary Architecture
- High Ceiling
- Roberts Elementary School Rated A
- Marble Flooring
- Game Room
About This Home
Experience luxury living in this exquisite three-story townhome, featuring a covered patio with a built-in grill, a fenced yard, and a rooftop deck perfect for entertaining. Ideally located near the Texas Medical Center, Rice University, and Downtown Houston, this home boasts an elevator accessing all three floors, a sun-filled open-concept living space, a spa-like master suite with his-and-her closets, and a third-floor game/media room equipped with a camera security system.
Townhouse Details
Home Type
- Townhome
Est. Annual Taxes
- $21,685
Year Built
- Built in 2018
Lot Details
- 3,792 Sq Ft Lot
- Fenced Yard
- Partially Fenced Property
- Sprinkler System
Parking
- 2 Car Attached Garage
- Additional Parking
Home Design
- Contemporary Architecture
- Slab Foundation
- Composition Roof
- Stucco
Interior Spaces
- 4,138 Sq Ft Home
- 3-Story Property
- Elevator
- Crown Molding
- High Ceiling
- Gas Log Fireplace
- Family Room Off Kitchen
- Living Room
- Game Room
- Utility Room
- Security System Owned
Kitchen
- Microwave
- Dishwasher
- Kitchen Island
- Disposal
- Pot Filler
Flooring
- Wood
- Marble
- Tile
Bedrooms and Bathrooms
- 4 Bedrooms
- Double Vanity
Eco-Friendly Details
- ENERGY STAR Qualified Appliances
- Energy-Efficient HVAC
- Energy-Efficient Insulation
- Energy-Efficient Thermostat
Outdoor Features
- Rooftop Deck
- Patio
Schools
- Roberts Elementary School
- Pershing Middle School
- Lamar High School
Utilities
- Central Heating and Cooling System
- Heating System Uses Gas
- Programmable Thermostat
- Tankless Water Heater
Community Details
- Twenty One Thirty West Holcomb Subdivision
Map
Home Values in the Area
Average Home Value in this Area
Tax History
| Year | Tax Paid | Tax Assessment Tax Assessment Total Assessment is a certain percentage of the fair market value that is determined by local assessors to be the total taxable value of land and additions on the property. | Land | Improvement |
|---|---|---|---|---|
| 2023 | $21,685 | $1,044,199 | $306,213 | $737,986 |
| 2022 | $22,293 | $1,012,447 | $306,213 | $706,234 |
| 2021 | $22,845 | $980,175 | $306,213 | $673,962 |
| 2020 | $23,539 | $972,048 | $306,213 | $665,835 |
| 2019 | $48,639 | $1,922,139 | $467,784 | $1,454,355 |
| 2018 | $11,837 | $467,784 | $467,784 | $0 |
| 2017 | $10,770 | $425,939 | $425,939 | $0 |
| 2016 | $10,770 | $425,939 | $425,939 | $0 |
| 2015 | -- | $371,852 | $371,852 | $0 |
| 2014 | -- | $371,852 | $371,852 | $0 |
Property History
| Date | Event | Price | Change | Sq Ft Price |
|---|---|---|---|---|
| 05/16/2025 05/16/25 | Pending | -- | -- | -- |
| 05/15/2025 05/15/25 | For Sale | $1,288,000 | 0.0% | $311 / Sq Ft |
| 10/28/2023 10/28/23 | Rented | $6,500 | -7.1% | -- |
| 09/30/2023 09/30/23 | Under Contract | -- | -- | -- |
| 06/13/2023 06/13/23 | For Rent | $7,000 | 0.0% | -- |
| 01/12/2023 01/12/23 | Rented | $7,000 | 0.0% | -- |
| 12/02/2022 12/02/22 | For Rent | $7,000 | +7.7% | -- |
| 05/01/2022 05/01/22 | Rented | $6,500 | 0.0% | -- |
| 03/20/2022 03/20/22 | Under Contract | -- | -- | -- |
| 02/13/2022 02/13/22 | For Rent | $6,500 | 0.0% | -- |
| 08/24/2021 08/24/21 | For Rent | $6,500 | -7.1% | -- |
| 08/24/2021 08/24/21 | Rented | $7,000 | -- | -- |
Purchase History
| Date | Type | Sale Price | Title Company |
|---|---|---|---|
| Vendors Lien | -- | None Available |
Mortgage History
| Date | Status | Loan Amount | Loan Type |
|---|---|---|---|
| Open | $654,500 | New Conventional | |
| Previous Owner | $1,000,000 | Construction |
Similar Homes in Houston, TX
Source: Houston Association of REALTORS®
MLS Number: 6986611
APN: 1237000010004
- 2065 Southgate Blvd
- 2209 Macarthur St
- 7552 Main St
- 2203 Dorrington St Unit 406
- 2203 Dorrington St Unit 208
- 2018 Southgate Blvd
- 2222 Macarthur St
- 2213 Bellefontaine St
- 2007 Swift Blvd
- 1961 Dryden Rd
- 2016 Dryden Rd
- 2314 Dorrington St Unit C
- 2315 Maroneal St
- 2321 Southgate Blvd
- 2326 Wordsworth St
- 2330 Wordsworth St
- 2348 Sheridan St
- 2320 Blue Bonnet Blvd
- 2312 Watts St
- 2425 Wordsworth St
