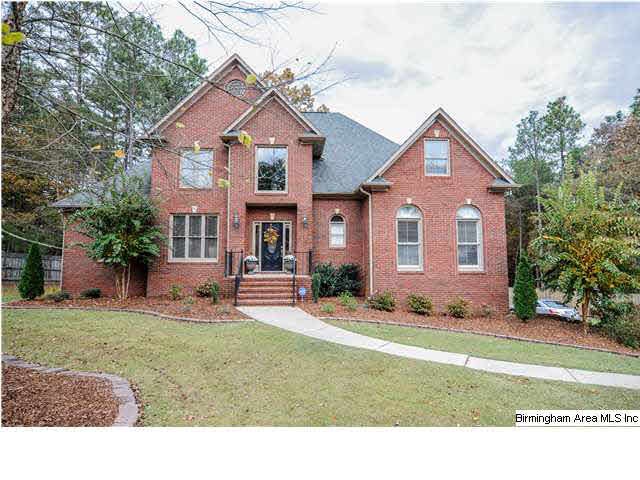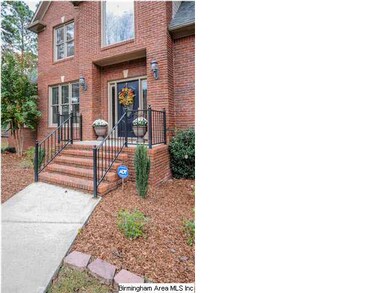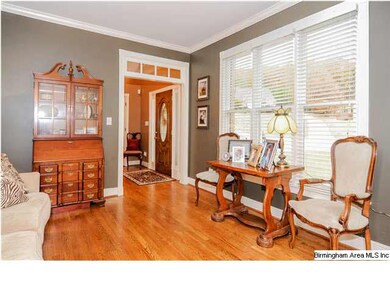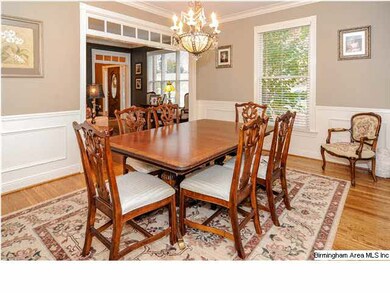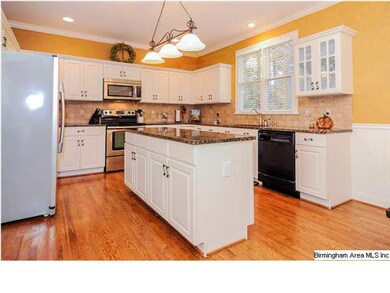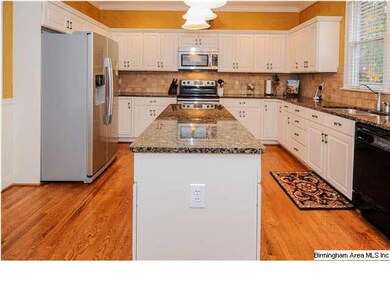
2041 Somerset Ln Birmingham, AL 35242
North Shelby County NeighborhoodEstimated Value: $630,311 - $753,000
Highlights
- In Ground Pool
- Fishing
- Wood Flooring
- Inverness Elementary School Rated A
- Wind Turbine Power
- Main Floor Primary Bedroom
About This Home
As of April 2013Custom built beautiful full brick home sits on a large cul-de-sac. Main level features a keeping room, formal dining room, family room with fireplace, spacious master suite, laundry room and a kitchen made for entertaining! Kitchen has lots of counter and cabinet space, eat-in area, granite countertops, tile back splash, island and walk in pantry. Hardwood floors through out the main level. Master Bath w/double vanities, separate shower, jetted tub and big walk-in closets. The second level features four bedrooms, study/office and 2 full bathrooms. Basement has a media room/den, half bath and rec area that leads out to a patio area under the screened-in back porch and open back porch. This home has a fantastic yard if your looking for privacy and a great place for kids to play.
Co-Listed By
David Markle
RE/MAX Marketplace License #000082918
Last Buyer's Agent
Barbara Ann Burke
RealtySouth-Inverness Office License #000084489
Home Details
Home Type
- Single Family
Est. Annual Taxes
- $2,267
Year Built
- 1996
Lot Details
- Cul-De-Sac
- Fenced Yard
- Interior Lot
- Irregular Lot
- Few Trees
HOA Fees
- $11 Monthly HOA Fees
Parking
- 2 Car Garage
- Basement Garage
- Side Facing Garage
Interior Spaces
- 2-Story Property
- Smooth Ceilings
- Ceiling Fan
- Ventless Fireplace
- Self Contained Fireplace Unit Or Insert
- Marble Fireplace
- Gas Fireplace
- Double Pane Windows
- Window Treatments
- Family Room with Fireplace
- Dining Room
- Home Office
- Screened Porch
- Keeping Room
- Pull Down Stairs to Attic
- Home Security System
Kitchen
- Electric Oven
- Stove
- Built-In Microwave
- Dishwasher
- Kitchen Island
- Disposal
Flooring
- Wood
- Carpet
- Tile
Bedrooms and Bathrooms
- 5 Bedrooms
- Primary Bedroom on Main
- Walk-In Closet
- Hydromassage or Jetted Bathtub
- Bathtub and Shower Combination in Primary Bathroom
- Separate Shower
- Linen Closet In Bathroom
Laundry
- Laundry Room
- Laundry on main level
- Washer and Electric Dryer Hookup
Unfinished Basement
- Basement Fills Entire Space Under The House
- Recreation or Family Area in Basement
- Stubbed For A Bathroom
- Natural lighting in basement
Eco-Friendly Details
- Wind Turbine Power
Outdoor Features
- In Ground Pool
- Outdoor Grill
Utilities
- Two cooling system units
- Forced Air Heating and Cooling System
- Two Heating Systems
- Heating System Uses Gas
- Underground Utilities
- Gas Water Heater
Listing and Financial Details
- Assessor Parcel Number 03-9-31-0-001-018.026
Community Details
Recreation
- Tennis Courts
- Community Playground
- Community Pool
- Fishing
- Park
- Trails
Ownership History
Purchase Details
Home Financials for this Owner
Home Financials are based on the most recent Mortgage that was taken out on this home.Purchase Details
Home Financials for this Owner
Home Financials are based on the most recent Mortgage that was taken out on this home.Purchase Details
Home Financials for this Owner
Home Financials are based on the most recent Mortgage that was taken out on this home.Purchase Details
Home Financials for this Owner
Home Financials are based on the most recent Mortgage that was taken out on this home.Similar Homes in Birmingham, AL
Home Values in the Area
Average Home Value in this Area
Purchase History
| Date | Buyer | Sale Price | Title Company |
|---|---|---|---|
| Dortch Kenneth P | $394,900 | Reli Inc | |
| Enman Kenneth F | $326,000 | -- | |
| Barnett Donald | $41,000 | -- | |
| Barnett Donald | $312,000 | -- |
Mortgage History
| Date | Status | Borrower | Loan Amount |
|---|---|---|---|
| Open | Mallory Brett Alan | $358,800 | |
| Closed | Dortch Kenneth P | $220,000 | |
| Previous Owner | Enman Kenneth F | $260,800 | |
| Previous Owner | Barnett Donald | $50,000 | |
| Previous Owner | Barnett Donald | $275,000 | |
| Previous Owner | Barnett Donald | $170,000 |
Property History
| Date | Event | Price | Change | Sq Ft Price |
|---|---|---|---|---|
| 04/24/2013 04/24/13 | Sold | $425,000 | -13.2% | -- |
| 03/16/2013 03/16/13 | Pending | -- | -- | -- |
| 11/19/2012 11/19/12 | For Sale | $489,900 | -- | -- |
Tax History Compared to Growth
Tax History
| Year | Tax Paid | Tax Assessment Tax Assessment Total Assessment is a certain percentage of the fair market value that is determined by local assessors to be the total taxable value of land and additions on the property. | Land | Improvement |
|---|---|---|---|---|
| 2024 | $2,267 | $51,520 | $0 | $0 |
| 2023 | $2,171 | $49,340 | $0 | $0 |
| 2022 | $2,069 | $47,020 | $0 | $0 |
| 2021 | $1,885 | $42,840 | $0 | $0 |
| 2020 | $1,790 | $40,680 | $0 | $0 |
| 2019 | $1,880 | $42,720 | $0 | $0 |
| 2017 | $1,771 | $40,260 | $0 | $0 |
| 2015 | $1,690 | $38,400 | $0 | $0 |
| 2014 | $1,649 | $37,480 | $0 | $0 |
Agents Affiliated with this Home
-
Dede Markle

Seller's Agent in 2013
Dede Markle
RE/MAX
(205) 382-1176
1 in this area
122 Total Sales
-

Seller Co-Listing Agent in 2013
David Markle
RE/MAX
(205) 281-0362
-
B
Buyer's Agent in 2013
Barbara Ann Burke
RealtySouth
Map
Source: Greater Alabama MLS
MLS Number: 547563
APN: 03-9-31-0-001-018-026
- 2063 Stone Brook Dr
- 2044 Stone Brook Dr
- 1916 Stone Brook Ln
- 1015 Townes Ct
- 1832 Stone Brook Ln
- 0 Eagle Ridge Dr Unit 2 21415223
- 1000 Townes Ct
- 4552 Magnolia Dr
- 3030 Hampton Cir
- 103 Barristers Ct Unit 103
- 4516 Magnolia Dr
- 3213 Brook Highland Trace
- 708 Barristers Ct Unit 708
- 4116 Kinross Cir
- 2985 Brook Highland Dr
- 156 Brook Highland Cove
- 2182 Portobello Rd Unit 82
- 4100 Kinross Cir
- 35198 Portobello Rd Unit 198
- 2080 Brook Highland Ridge
- 2041 Somerset Ln
- 2051 Somerset Ln
- 1010 Chedworth Ct
- 1040 Chedworth Ct
- 2021 Somerset Ln
- 2040 Somerset Ln
- 2030 Somerset Ln
- 2020 Somerset Ln
- 1021 Chedworth Ct
- 1031 Chedworth Ct
- 1050 Chedworth Ct
- 1011 Chedworth Ct
- 1001 Chedworth Ct
- 2010 Somerset Ln
- 1020 Newhaven Ct
- 1010 Newhaven Ct
- 1001 Stafford Ct
- 1030 Newhaven Ct
- 2019 Stone Brook Dr
- 2023 Stone Brook Dr
