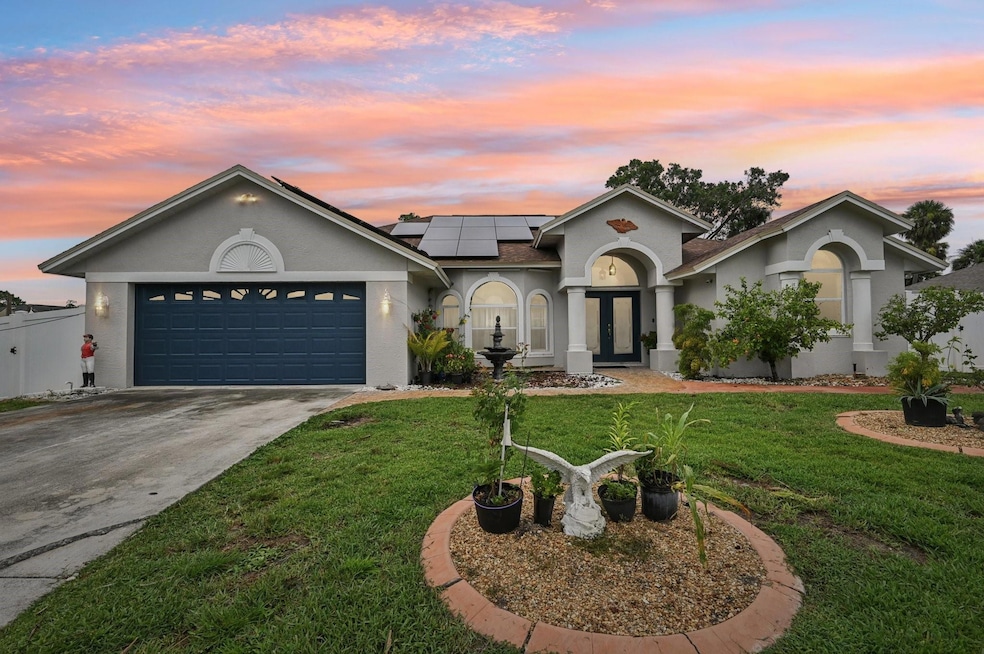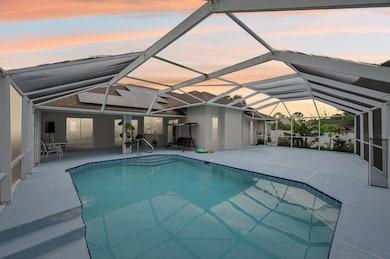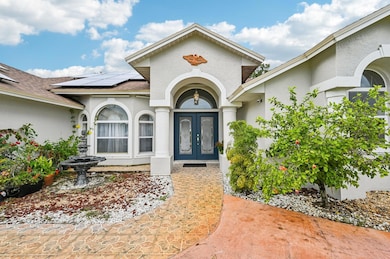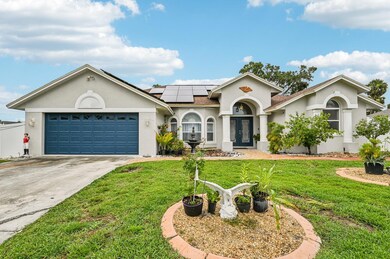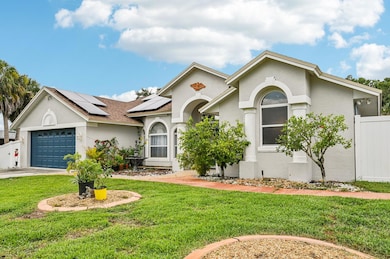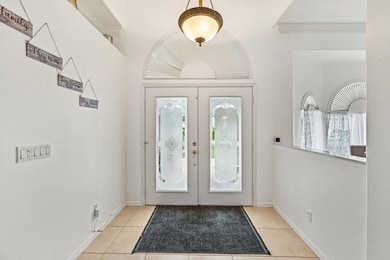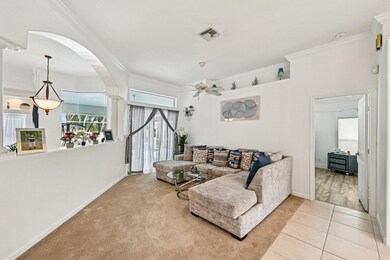2041 SW Villanova Rd Port Saint Lucie, FL 34953
Oak Hammock NeighborhoodEstimated payment $3,669/month
Highlights
- Boat Ramp
- Solar Power System
- High Ceiling
- Private Pool
- Roman Tub
- 4-minute walk to Oak Hammock Park
About This Home
Discover comfort and convenience in this spacious home complete with a newer roof and 6' vinyl fence (2023), plus the energy efficiency of solar panels. Inside find separate dining, living, and family rooms, offering versatile spaces for every need. The converted garage adds even more flexibility. Architectural archways lead to the spacious kitchen, featuring a center island and stainless steel appliances. The split bedroom layout ensures privacy, the primary bedroom offers a large closet and en-suite bathroom. A dedicated laundry room is complete with a full-size washer, dryer, and laundry tub. The private pool and screened patio provides the perfect oasis for relaxing or entertaining. Steps away from Oak Hammock Park boat ramp, fishing pier, playground & more. Don't miss out on this one!
Home Details
Home Type
- Single Family
Est. Annual Taxes
- $9,170
Year Built
- Built in 2002
Lot Details
- 0.27 Acre Lot
- Southwest Facing Home
- Fenced
- Property is zoned RS-2 PSL
Parking
- 2 Car Garage
- Converted Garage
- Driveway
Home Design
- Shingle Roof
- Composition Roof
Interior Spaces
- 2,090 Sq Ft Home
- 1-Story Property
- High Ceiling
- Entrance Foyer
- Formal Dining Room
- Screened Porch
- Utility Room
- Pool Views
Kitchen
- Breakfast Bar
- Electric Range
- Microwave
- Dishwasher
- Kitchen Island
- Disposal
Flooring
- Laminate
- Ceramic Tile
Bedrooms and Bathrooms
- 3 Main Level Bedrooms
- Split Bedroom Floorplan
- 2 Full Bathrooms
- Dual Sinks
- Roman Tub
- Separate Shower in Primary Bathroom
Laundry
- Laundry Room
- Dryer
- Washer
- Laundry Tub
Eco-Friendly Details
- Solar Power System
Outdoor Features
- Private Pool
- Shed
Utilities
- Central Heating and Cooling System
- Septic Tank
Listing and Financial Details
- Assessor Parcel Number 342055010610001
Community Details
Overview
- Port St Lucie Sec 11 Subdivision
Recreation
- Boat Ramp
- Boating
- Community Playground
- Park
Map
Home Values in the Area
Average Home Value in this Area
Tax History
| Year | Tax Paid | Tax Assessment Tax Assessment Total Assessment is a certain percentage of the fair market value that is determined by local assessors to be the total taxable value of land and additions on the property. | Land | Improvement |
|---|---|---|---|---|
| 2024 | $5,428 | $381,900 | $129,100 | $252,800 |
| 2023 | $5,428 | $259,808 | $0 | $0 |
| 2022 | $5,350 | $252,241 | $0 | $0 |
| 2021 | $4,134 | $204,683 | $0 | $0 |
| 2020 | $6,691 | $243,300 | $53,900 | $189,400 |
| 2019 | $4,136 | $192,683 | $0 | $0 |
| 2018 | $3,784 | $182,442 | $0 | $0 |
| 2017 | $3,609 | $193,100 | $31,600 | $161,500 |
| 2016 | $3,421 | $194,800 | $28,000 | $166,800 |
| 2015 | $3,203 | $157,000 | $17,600 | $139,400 |
| 2014 | $2,886 | $134,108 | $0 | $0 |
Property History
| Date | Event | Price | List to Sale | Price per Sq Ft | Prior Sale |
|---|---|---|---|---|---|
| 07/17/2025 07/17/25 | For Sale | $550,000 | +25.0% | $263 / Sq Ft | |
| 10/20/2023 10/20/23 | Sold | $440,000 | -2.2% | $211 / Sq Ft | View Prior Sale |
| 08/14/2023 08/14/23 | Price Changed | $450,000 | -2.2% | $215 / Sq Ft | |
| 04/26/2023 04/26/23 | Price Changed | $460,000 | -1.1% | $220 / Sq Ft | |
| 03/25/2023 03/25/23 | For Sale | $465,000 | -- | $222 / Sq Ft |
Purchase History
| Date | Type | Sale Price | Title Company |
|---|---|---|---|
| Warranty Deed | $435,000 | None Listed On Document | |
| Interfamily Deed Transfer | -- | Attorney | |
| Interfamily Deed Transfer | -- | None Available | |
| Interfamily Deed Transfer | -- | None Available | |
| Interfamily Deed Transfer | -- | -- | |
| Deed | $5,500 | -- |
Source: BeachesMLS (Greater Fort Lauderdale)
MLS Number: F10515318
APN: 34-20-550-1061-0001
- 2000 SW Leafy Rd
- 2081 SW Tropical Terrace
- 1989 SW Mackenzie St
- 2005 SW Driftwood St
- 2025 SW Driftwood St
- 2161 SW Hyacinth St
- 1957 SW Logan St
- 1919 SW Mackenzie St
- 1857 SW Certosa Rd
- 1926 SW Logan St
- 1934 SW Logan St
- 2055 SW Aaron Ln
- 1817 SW Leafy Rd
- 1852 SW Erie St
- 1921 SW Hickock Terrace
- 2122 SW Cadiz Ave
- 1874 SW Lennox St
- 1976 SW Aaron Ln
- 1841 SW Mackenzie St
- 1815 SW Hudson St
- 1962 SW Delmonico Ave
- 2347 SW Kent Cir
- 2270 SW Tampico St
- 1829 SW Hickock Terrace
- 2092 SW Altman Ave
- 2098 SW Altman Ave
- 1901 SW Diamond St
- 2282 SW Natema Rd
- 1718 SW California Blvd
- 1726 SW California Blvd
- 2455 SW Savage Blvd
- 1908 SW Notre Dame Ave
- 2134 SW Savage Blvd
- 2114 SW Biella Ave
- 1833 SW Bellevue Ave
- 1767 SW Bellevue Ave
- 1701 SW Cannon Ave
- 1821 SW California Blvd
- 2482 SW Fair Isle Rd
- 700 SW Great Exuma Cove
