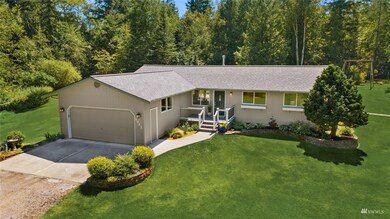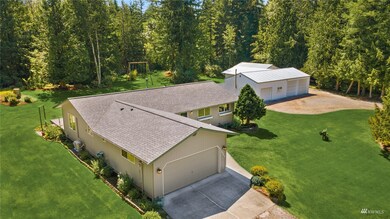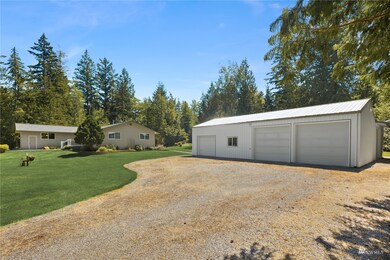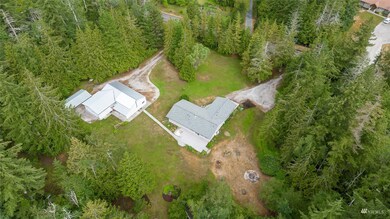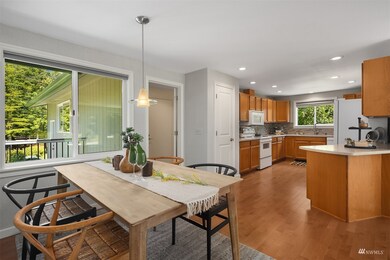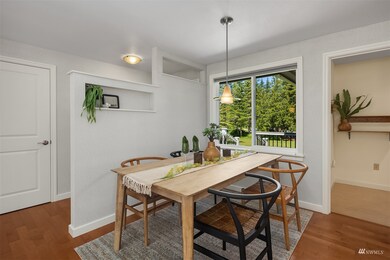
$685,000
- 4 Beds
- 2.5 Baths
- 2,072 Sq Ft
- 132 Sudden Valley Dr
- Unit A
- Bellingham, WA
Thoughtfully designed custom-built in 2020, this home sits on a sunny, corner lot w/serene territorial views. Abundant windows strategically placed, fill the space with natural light, highlighting beautiful finishes throughout. Open floor plan features tall ceilings, lvp flooring throughout & wood stove. Kitchen offers eat up granite breakfast bar, SS appliances, 2 pantries, & custom cabinetry
Ashleigh Abhold Hansen Group Real Estate Inc

