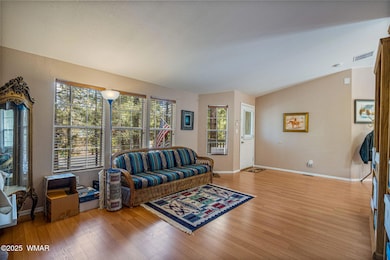
2041 W Hacienda Way Show Low, AZ 85901
Estimated payment $2,867/month
Highlights
- Active Adult
- Pine Trees
- Skylights
- Gated Community
- Deck
- Double Pane Windows
About This Home
Tucked in the heart of Show Low's premiere 55+ gated community, this charming retreat offers more than just a place to live--it offers room to breathe, and enjoy all the activities you love. This 1,664 square foot home invites you to slow down and settle in. Step inside and be greeted by warmth and light. This spacious 3 bedroom, 1.75 bath home has an open layout featuring a living room, cozy family room, and dining area. The kitchen is a true delight, featuring a walk-in pantry, food prep island, and generous cabinetry, it's ready for your everyday meals, gathering and entertaining. Then there's the showstopper; a massive 1,200 square foot RV garage (30x40 ft). Whether you're storing your RV, boat, toys, or dreaming up a workshop, gym, or studio this space is
Listing Agent
Keller Williams Realty Phoenix - Show Low License #SA681849000 Listed on: 05/15/2025

Property Details
Home Type
- Manufactured Home
Est. Annual Taxes
- $1,284
Year Built
- Built in 2006
Lot Details
- 0.33 Acre Lot
- Property fronts a private road
- Corners Of The Lot Have Been Marked
- Pine Trees
HOA Fees
- $65 Monthly HOA Fees
Parking
- 4 Car Detached Garage
Home Design
- Stem Wall Foundation
- Pitched Roof
- Shingle Roof
Interior Spaces
- 1,664 Sq Ft Home
- 1-Story Property
- Skylights
- Self Contained Fireplace Unit Or Insert
- Double Pane Windows
- Living Room with Fireplace
- Combination Kitchen and Dining Room
- Utility Room
- Fire and Smoke Detector
Kitchen
- Breakfast Bar
- Electric Range
- Dishwasher
Flooring
- Carpet
- Laminate
- Tile
Bedrooms and Bathrooms
- 3 Bedrooms
- Split Bedroom Floorplan
- 2 Bathrooms
- Double Vanity
- Bathtub with Shower
- Shower Only
Outdoor Features
- Deck
- Rain Gutters
Mobile Home
- Manufactured Home
Utilities
- Forced Air Heating and Cooling System
- Separate Meters
- Electric Water Heater
- Phone Available
- Cable TV Available
Listing and Financial Details
- Assessor Parcel Number 309-63-101
Community Details
Overview
- Active Adult
Security
- Gated Community
Map
Home Values in the Area
Average Home Value in this Area
Property History
| Date | Event | Price | List to Sale | Price per Sq Ft | Prior Sale |
|---|---|---|---|---|---|
| 08/29/2025 08/29/25 | Price Changed | $515,000 | -0.5% | $309 / Sq Ft | |
| 08/08/2025 08/08/25 | Price Changed | $517,700 | -1.3% | $311 / Sq Ft | |
| 05/15/2025 05/15/25 | For Sale | $524,700 | +144.6% | $315 / Sq Ft | |
| 10/21/2016 10/21/16 | Sold | $214,500 | -- | $129 / Sq Ft | View Prior Sale |
About the Listing Agent

Luxury Expert - White Mountains of Arizona
Welcome to the White Mountains of Arizona! I specialize in the Show Low, Pinetop, Lakeside and White Mountain area. Living in the White Mountains is a lifestyle choice. No matter what your real estate needs my team and I can help you navigate the process. Our area is a second home market by nature which requires local expertise and market knowledge to keep more of your money in your pocket. Our team has that experience and is the top rated team in
Joseph's Other Listings
Source: White Mountain Association of REALTORS®
MLS Number: 255986
- 1899 W Whipple
- 2041 W Pine View Dr
- 1001 S Cherokee Dr
- 2260 W Hacienda Way
- 1021 S Cherokee Dr
- 640 S Clark Rd
- 1160 S Cherokee Dr
- 1160 S Cherokee Dr Unit 35
- 2200 W Park Valley Rd
- 580 S Clark Rd
- 2455 W Whipple St
- 35554 Highway 260
- 2100 W Whispering Springs Unit Lot 1
- 2141 W Whispering Springs
- 2500 W Whispering Springs
- 651 S 25th Ave
- 0 W Deuce of Clubs -- Unit 6 6907187
- 1541 S Braden Ct Unit Lot 73
- 1100 Pinon Cir
- 1301 S Lakeside Trail
- 140 W Nikolaus
- 2850 W Villa Loop
- 2890 W Villa Loop
- 3700 W Black Oak Loop Unit A-4
- 960 N 32nd Ave
- 100 W Cooley St
- 3901 W Cooley St
- 4321 W Mogollon Dr
- 4680 W Mogollon Dr
- 2661 S Marshalls Run
- 2700 S White Mountain Rd Unit Sweet Condo
- 4760 W Bison Ln
- 4870 Mountain Hollow Loop
- 3060 E Show Low Lake Rd
- 5378 W Glen Abbey Trail
- 5411 N Saint Andrews Dr
- 2061 W Rim Rd
- 1404 Hand Cart Trail
- 1400 W Navajo Ln Unit 18A
- 1916 S Foxtrot Ln






