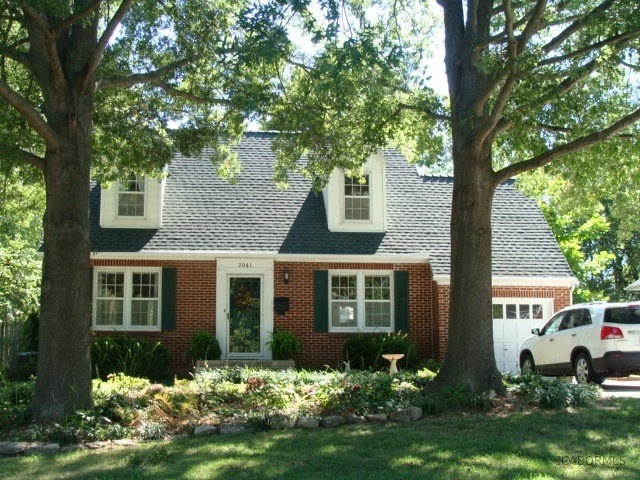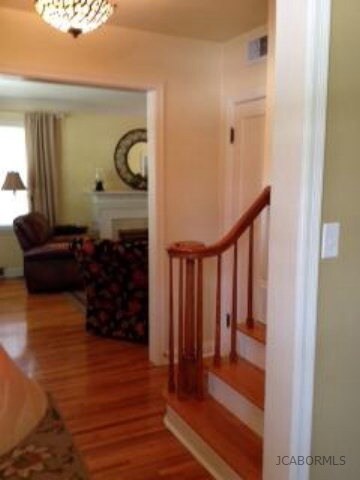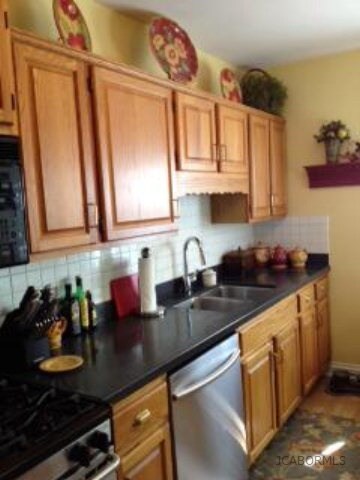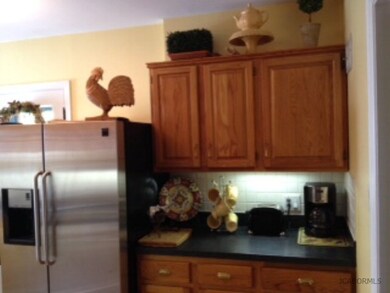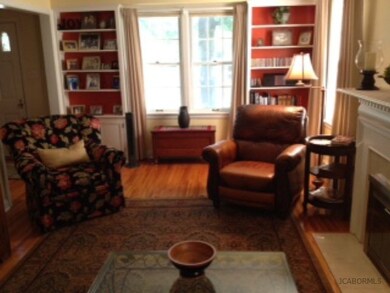2041 W Main St Jefferson City, MO 65109
Highlights
- Primary Bedroom Suite
- Fireplace
- Living Room
- Wood Flooring
- Walk-In Closet
- Laundry Room
About This Home
As of May 20182 story red brick Cape Cod style home that's loaded with charm and located within a block of Memorial Park, West Elementary and St. Joseph school. Beautifully decorated interior with updated kitchen featuring newer cabinetry, countertops and appliances. Gleaming hardwood flooring throughout most of the home. Newer roof, siding, gutters and privacy fence and an invisible fence for your pets. Upstairs bath remodeled with large walk-in shower! Half bath off main floor bedroom. A room off the master bedroom could be used as a fourth bedroom, nursery or den - does not have direct heat/air conditioning but is usually quite comfortable. Lots of built-ins and large closets. Lush grass and gorgeous landscaping along with mature trees makes the deep and very private backyard a natural wonder and gre
Last Buyer's Agent
Brett Shipley
RE/MAX Jefferson City License #2010012172
Home Details
Home Type
- Single Family
Est. Annual Taxes
- $1,220
Year Built
- 1941
Lot Details
- 0.34 Acre Lot
- Lot Dimensions are 52x250
Parking
- 1 Car Garage
Home Design
- Brick Exterior Construction
Interior Spaces
- 1,841 Sq Ft Home
- 1-Story Property
- Fireplace
- Living Room
- Dining Room
- Wood Flooring
- Basement Fills Entire Space Under The House
Kitchen
- Stove
- Microwave
- Dishwasher
- Disposal
Bedrooms and Bathrooms
- 4 Bedrooms
- Primary Bedroom Upstairs
- Primary Bedroom Suite
- Walk-In Closet
Laundry
- Laundry Room
- Laundry on lower level
Outdoor Features
- Storage Shed
Schools
- West Elementary School
- Thomas Jefferson Middle School
- Jefferson City High School
Utilities
- Central Air
- Heating Available
- Water Softener is Owned
Ownership History
Purchase Details
Home Financials for this Owner
Home Financials are based on the most recent Mortgage that was taken out on this home.Map
Home Values in the Area
Average Home Value in this Area
Purchase History
| Date | Type | Sale Price | Title Company |
|---|---|---|---|
| Warranty Deed | -- | -- |
Mortgage History
| Date | Status | Loan Amount | Loan Type |
|---|---|---|---|
| Open | $100,310 | Stand Alone Refi Refinance Of Original Loan | |
| Closed | $99,900 | Stand Alone Refi Refinance Of Original Loan | |
| Previous Owner | $88,599 | Stand Alone First |
Property History
| Date | Event | Price | Change | Sq Ft Price |
|---|---|---|---|---|
| 05/25/2018 05/25/18 | Sold | -- | -- | -- |
| 10/22/2014 10/22/14 | Sold | -- | -- | -- |
Tax History
| Year | Tax Paid | Tax Assessment Tax Assessment Total Assessment is a certain percentage of the fair market value that is determined by local assessors to be the total taxable value of land and additions on the property. | Land | Improvement |
|---|---|---|---|---|
| 2024 | $1,563 | $26,220 | $0 | $26,220 |
| 2023 | $1,564 | $26,220 | $0 | $26,220 |
| 2022 | $1,569 | $26,220 | $0 | $26,220 |
| 2021 | $1,578 | $26,220 | $0 | $26,220 |
| 2020 | $1,597 | $26,220 | $3,420 | $22,800 |
| 2019 | $1,553 | $26,220 | $3,420 | $22,800 |
| 2018 | $1,550 | $27,170 | $3,420 | $23,750 |
| 2017 | $1,514 | $26,220 | $3,420 | $22,800 |
| 2016 | -- | $26,220 | $3,420 | $22,800 |
| 2015 | $1,219 | $0 | $0 | $0 |
| 2014 | $1,219 | $24,700 | $3,420 | $21,280 |
Source: Jefferson City Area Board of REALTORS®
MLS Number: 10044184
APN: 10-0.1-02-000-400-501-9
- 213 Dix Rd
- 103 E Circle Dr
- 1912 Hayselton Dr
- 2428 Country Club Dr
- 2505 E Schellridge Rd
- 721 Heisinger Rd
- LOT 9 River Bluff Ct
- 0 Jaycee Dr
- 1525 Ridgewood Dr
- 516 Meier Dr
- LOT 8 River Bluff Ct
- 207 Manila St
- 604 Norris Dr
- 1400 W Main St
- 1330 Missouri Blvd
- 204 Havana St
- 701 Boonville Rd
- 1418 Saint Marys Blvd
- 514 Belair Dr
- 1205 W Mccarty St
