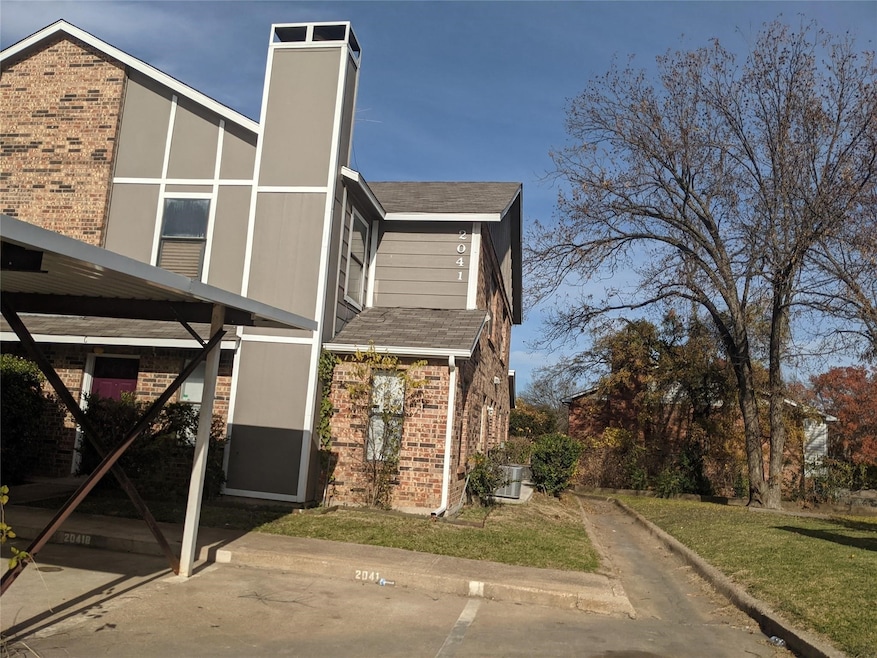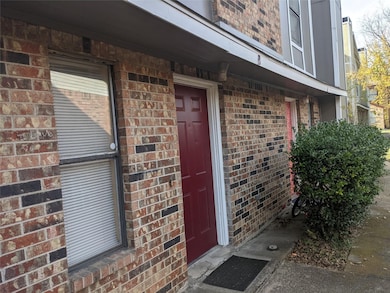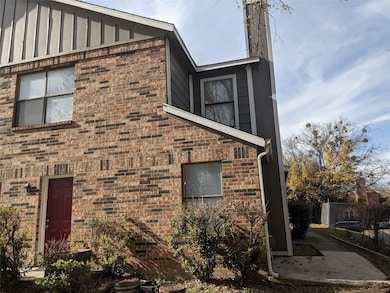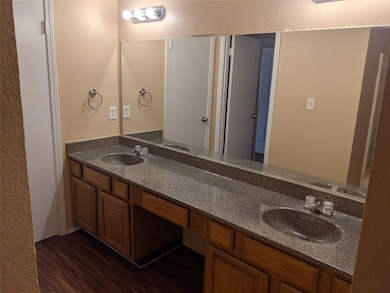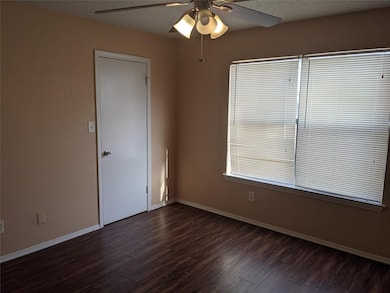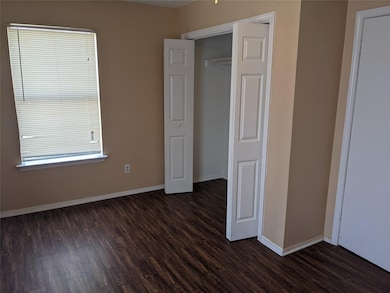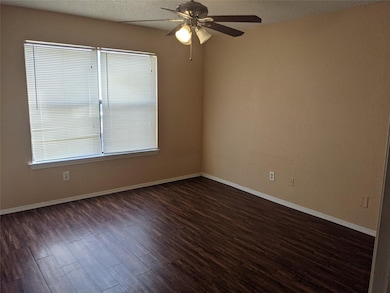2041 W Walnut St Unit B Garland, TX 75042
Golden Meadows NeighborhoodHighlights
- Traditional Architecture
- Central Heating and Cooling System
- Dogs and Cats Allowed
About This Home
Charming 2-story townhome ready to move in. Spacious, with 2 bedrooms upstairs and a bathroom. Large open living room with fire place and a flex space perfect for dining, sitting area or home office. Nearby major streets, shopping and dining, easy to commute and also very close to Garland ISD schools.
Listing Agent
DFW Urban Realty, LLC Brokerage Email: harmonyhomes78@gmail.com License #0523478
Condo Details
Home Type
- Condominium
Year Built
- Built in 1984
Home Design
- Traditional Architecture
- Brick Exterior Construction
Interior Spaces
- 1,275 Sq Ft Home
- 2-Story Property
- Fireplace Features Masonry
Kitchen
- Electric Oven
- Electric Cooktop
- Dishwasher
- Disposal
Bedrooms and Bathrooms
- 2 Bedrooms
Parking
- 1 Carport Space
- Assigned Parking
Schools
- Choice Of Elementary School
- Choice Of High School
Utilities
- Central Heating and Cooling System
Listing and Financial Details
- Residential Lease
- Tenant pays for all utilities, electricity, gas, insurance, water
- Legal Lot and Block 1 / 1
- Assessor Parcel Number 26436000010010600
Community Details
Overview
- Walnut Creek Estates Subdivision
Pet Policy
- Dogs and Cats Allowed
- Breed Restrictions
Map
Source: North Texas Real Estate Information Systems (NTREIS)
MLS Number: 20918699
- 410 Muriel Dr
- 402 Rita Dr
- 1524 Lakeside Dr
- 501 Brookside Dr
- 1449 W Walnut St
- 1121 Sam Houston Dr
- 1425 W Walnut St
- 2502 Lakewood Dr
- 1449 Nash St
- 2430 Centennial Dr
- 1533 Meadowcrest Dr
- 2525 Lakewood Dr
- 1400 N Shiloh Rd
- 2621 W Walnut St
- 1406 Monterrey Dr
- 1309 Meadowbrook Dr
- 505 King Ln
- 1813 Crockett St
- 606 Sanders Dr
- 2722 Centennial Dr
