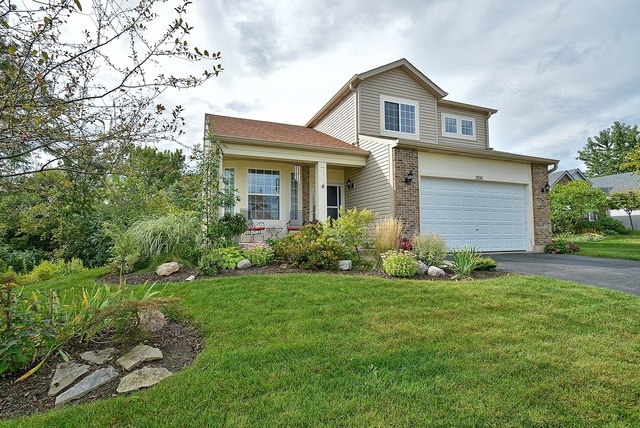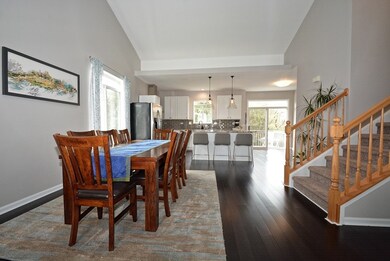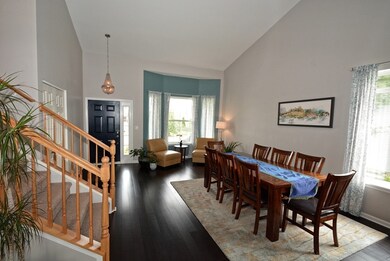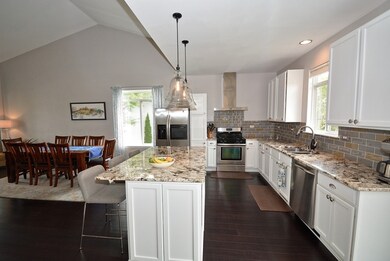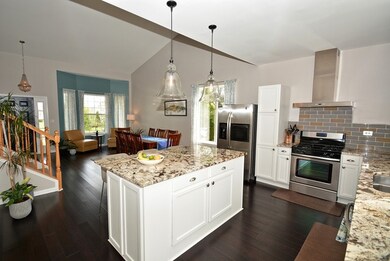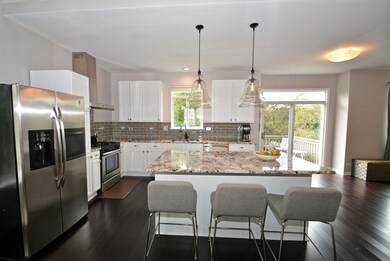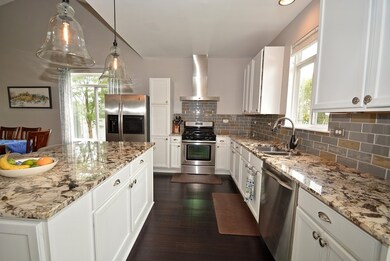
2041 Westbury Ln Unit 47B Aurora, IL 60502
Indian Creek NeighborhoodHighlights
- Deck
- Vaulted Ceiling
- Stainless Steel Appliances
- Contemporary Architecture
- Wood Flooring
- Porch
About This Home
As of December 2016Immaculate 3 bedroom, 2 1/2 bath, walk out basement home close to I88 and METRA! Backs to private wooded area! Updated and upgraded kitchen with stainless steel appliances, granite counters, light fixtures and back splash! Newer solid bamboo hardwood floors on first floor! Family room and foyer has two story ceilings with lots of natural light! Master bedroom has vaulted ceilings, walk in closet and updated luxury bath with double sinks! New carpet! Professionally painted! Walkout basemest has roughed in plumbing for additional bathroom! New hot water heater! Newer roof and siding!
Home Details
Home Type
- Single Family
Est. Annual Taxes
- $7,345
Year Built
- 2004
HOA Fees
- $17 per month
Parking
- Attached Garage
- Garage Transmitter
- Garage Door Opener
- Driveway
- Parking Included in Price
- Garage Is Owned
Home Design
- Contemporary Architecture
- Brick Exterior Construction
- Slab Foundation
- Asphalt Shingled Roof
- Vinyl Siding
Interior Spaces
- Vaulted Ceiling
- Wood Flooring
- Unfinished Basement
- Rough-In Basement Bathroom
- Storm Screens
Kitchen
- Breakfast Bar
- Oven or Range
- High End Refrigerator
- Dishwasher
- Stainless Steel Appliances
- Disposal
Bedrooms and Bathrooms
- Primary Bathroom is a Full Bathroom
- Dual Sinks
Laundry
- Dryer
- Washer
Outdoor Features
- Deck
- Patio
- Porch
Utilities
- Forced Air Heating and Cooling System
- Heating System Uses Gas
Listing and Financial Details
- $2,500 Seller Concession
Ownership History
Purchase Details
Home Financials for this Owner
Home Financials are based on the most recent Mortgage that was taken out on this home.Purchase Details
Home Financials for this Owner
Home Financials are based on the most recent Mortgage that was taken out on this home.Purchase Details
Purchase Details
Home Financials for this Owner
Home Financials are based on the most recent Mortgage that was taken out on this home.Similar Homes in Aurora, IL
Home Values in the Area
Average Home Value in this Area
Purchase History
| Date | Type | Sale Price | Title Company |
|---|---|---|---|
| Warranty Deed | $232,000 | Attorneys Title Guaranty Fun | |
| Special Warranty Deed | -- | Chicago Title | |
| Sheriffs Deed | -- | None Available | |
| Warranty Deed | $234,000 | Chicago Title Insurance Comp |
Mortgage History
| Date | Status | Loan Amount | Loan Type |
|---|---|---|---|
| Previous Owner | $227,797 | FHA | |
| Previous Owner | $152,000 | New Conventional | |
| Previous Owner | $23,050 | Stand Alone Second | |
| Previous Owner | $225,371 | FHA |
Property History
| Date | Event | Price | Change | Sq Ft Price |
|---|---|---|---|---|
| 12/01/2016 12/01/16 | Sold | $232,000 | +1.1% | $132 / Sq Ft |
| 09/24/2016 09/24/16 | Pending | -- | -- | -- |
| 09/15/2016 09/15/16 | For Sale | $229,500 | +20.8% | $130 / Sq Ft |
| 10/09/2013 10/09/13 | Sold | $190,000 | +3.3% | $108 / Sq Ft |
| 07/26/2013 07/26/13 | Pending | -- | -- | -- |
| 07/16/2013 07/16/13 | For Sale | $184,000 | -- | $104 / Sq Ft |
Tax History Compared to Growth
Tax History
| Year | Tax Paid | Tax Assessment Tax Assessment Total Assessment is a certain percentage of the fair market value that is determined by local assessors to be the total taxable value of land and additions on the property. | Land | Improvement |
|---|---|---|---|---|
| 2023 | $7,345 | $106,287 | $25,679 | $80,608 |
| 2022 | $6,912 | $96,977 | $23,430 | $73,547 |
| 2021 | $6,804 | $90,287 | $21,814 | $68,473 |
| 2020 | $6,475 | $83,863 | $20,262 | $63,601 |
| 2019 | $6,318 | $77,701 | $18,773 | $58,928 |
| 2018 | $6,421 | $76,521 | $17,365 | $59,156 |
| 2017 | $7,156 | $78,967 | $17,499 | $61,468 |
| 2016 | $7,458 | $76,874 | $17,714 | $59,160 |
| 2015 | -- | $68,612 | $15,233 | $53,379 |
| 2014 | -- | $64,088 | $14,651 | $49,437 |
| 2013 | -- | $63,175 | $14,442 | $48,733 |
Agents Affiliated with this Home
-
Brian Ernst

Seller's Agent in 2016
Brian Ernst
eXp Realty
(407) 946-5500
17 Total Sales
-
Darlena Campos

Buyer's Agent in 2016
Darlena Campos
HomeSmart Connect LLC
(630) 918-9962
64 Total Sales
-
R
Seller's Agent in 2013
Ronald Gersch
RE/MAX Realty of Joliet
-
R
Seller Co-Listing Agent in 2013
Ryan Behrens
RE/MAX
-
Jorge Escudero

Buyer's Agent in 2013
Jorge Escudero
A.P. Realty Group, Inc.
(331) 425-3560
43 Total Sales
Map
Source: Midwest Real Estate Data (MRED)
MLS Number: MRD09343521
APN: 15-13-279-008
- 2025 Westbury Ln
- 910 Sarah Ln
- 1114 Barkston Ln
- 1850 Foxridge Ct Unit 71
- 1155 Barkston Ln
- 1177 Heathrow Ln
- 1931 Chase Ln Unit 1931
- 1780 Briarheath Dr
- 2249 Kenyon Ct Unit 45
- 1187 Barkston Ct
- 1728 Briarheath Dr Unit 7A20
- 2311 Tremont Ave Unit 53
- 1834 Highbury Ln
- 1683 Briarheath Dr Unit 7A51
- 905 Burnham Ct
- 2026 Highbury Ln
- 1962 Highbury Ln
- 2258 Reflections Dr Unit C0206
- 1616 Colchester Ln
- 1051 Chadwick Ct
