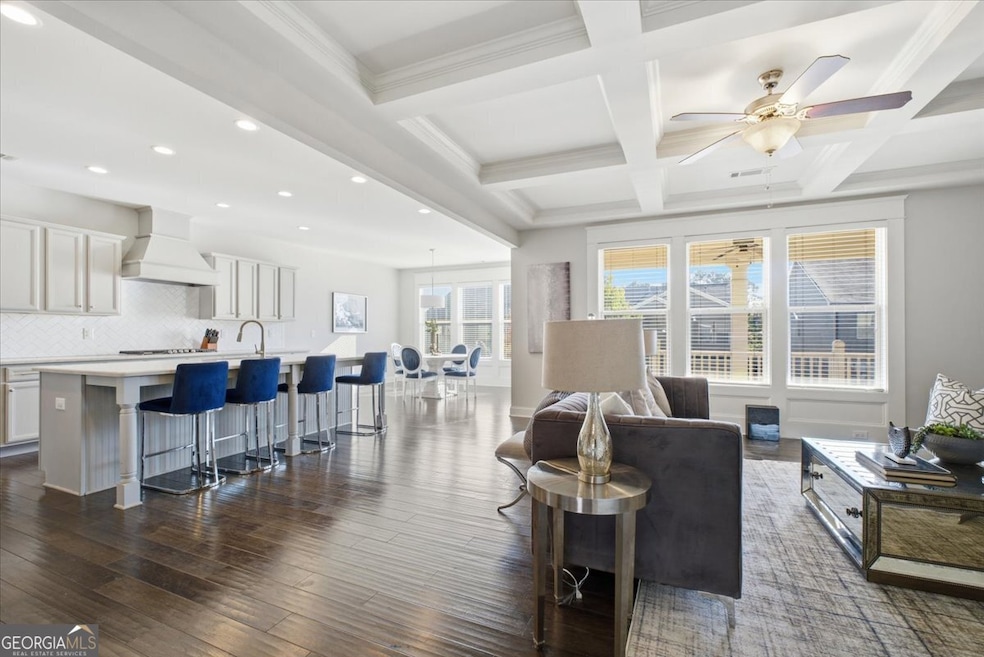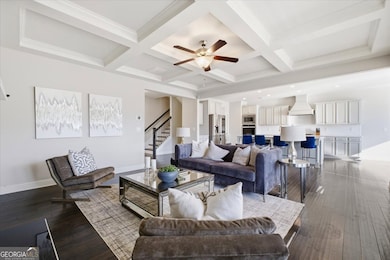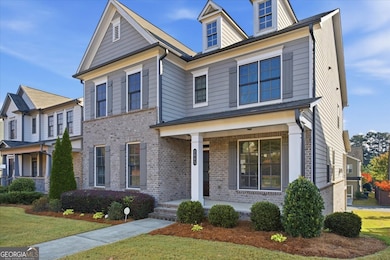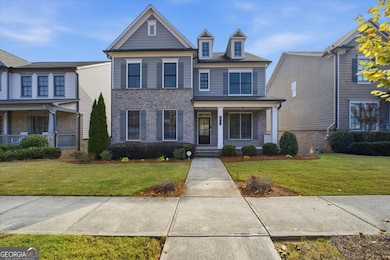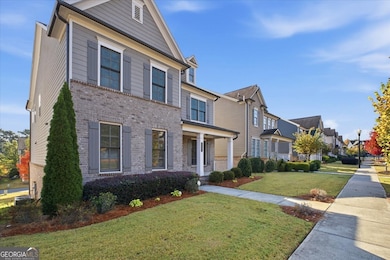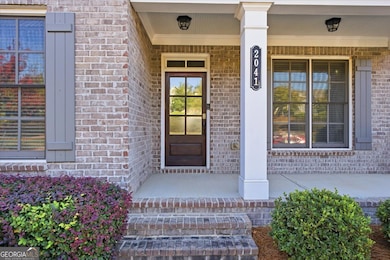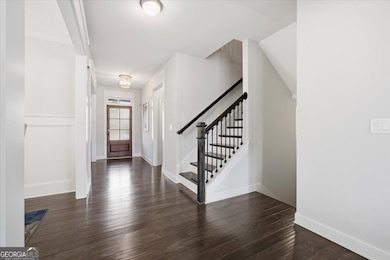2041 White Cypress Ct Smyrna, GA 30082
Estimated payment $4,684/month
Highlights
- Fitness Center
- Gated Community
- Traditional Architecture
- Campbell High School Rated A-
- Clubhouse
- Wood Flooring
About This Home
Home is assumable with a 2.25% interest rate for those qualifying for a VA Loan, saving hundreds monthly! Don't miss this rare opportunity to own a beautifully upgraded Craftsman-style home in the exclusive gated community of Smyrna Grove. This spacious 5-bedroom, 4-bathroom home seamlessly blends comfort, privacy, and modern elegance. Step inside an open-concept floor plan featuring gleaming hardwood floors throughout the main level, including the staircase. A main-level bedroom with an adjoining full bath provides a convenient in-law or guest suite option. The gourmet kitchen is a chef's dream with granite countertops, an oversized island, stainless steel appliances, and ample cabinetry-all overlooking the bright living room with coffered ceilings, a cozy fireplace, and custom built-in bookcases. Upstairs, retreat to a luxurious owner's suite offering a spa-like bathroom with double vanities, a soaking tub, a separate shower, and an oversized walk-in closet. The home also includes a partially finished basement with a full bathroom and private bedroom, ideal for guests, a home office, or in-law suite. Enjoy outdoor living with a covered deck and patio, perfect for relaxing or entertaining. Additional features include a 3-car attached garage, high ceilings, and front yard maintenance included. Residents of Smyrna Grove enjoy resort-style amenities including a community pool, clubhouse, fitness center, playground, and walking trails. Prime location-just minutes from Smyrna Market Village, Truist Park, I-75/I-285, and only 25 minutes to Hartsfield-Jackson Airport. Schedule your private tour today and experience the lifestyle Smyrna Grove has to offer!
Home Details
Home Type
- Single Family
Est. Annual Taxes
- $8,509
Year Built
- Built in 2018
Lot Details
- 5,663 Sq Ft Lot
- Level Lot
HOA Fees
- $173 Monthly HOA Fees
Home Design
- Traditional Architecture
- Brick Exterior Construction
- Composition Roof
- Concrete Siding
Interior Spaces
- 3-Story Property
- Bookcases
- Tray Ceiling
- High Ceiling
- Ceiling Fan
- Entrance Foyer
- Family Room with Fireplace
- Partial Basement
Kitchen
- Breakfast Area or Nook
- Walk-In Pantry
- Double Convection Oven
- Cooktop
- Microwave
- Dishwasher
- Stainless Steel Appliances
- Kitchen Island
- Disposal
Flooring
- Wood
- Carpet
- Tile
Bedrooms and Bathrooms
- Walk-In Closet
- Double Vanity
- Soaking Tub
- Bathtub Includes Tile Surround
- Separate Shower
Laundry
- Laundry Room
- Laundry on upper level
Parking
- Garage
- Parking Pad
- Drive Under Main Level
Schools
- Belmont Hills Elementary School
- Campbell Middle School
- Campbell High School
Utilities
- Forced Air Zoned Heating and Cooling System
- Underground Utilities
- High Speed Internet
- Phone Available
- Cable TV Available
Community Details
Overview
- $800 Initiation Fee
- Association fees include ground maintenance, swimming
- Smyrna Grove Subdivision
Recreation
- Community Playground
- Fitness Center
- Community Pool
- Park
Additional Features
- Clubhouse
- Gated Community
Map
Home Values in the Area
Average Home Value in this Area
Tax History
| Year | Tax Paid | Tax Assessment Tax Assessment Total Assessment is a certain percentage of the fair market value that is determined by local assessors to be the total taxable value of land and additions on the property. | Land | Improvement |
|---|---|---|---|---|
| 2025 | $6,484 | $277,636 | $52,000 | $225,636 |
| 2024 | $6,132 | $258,832 | $50,000 | $208,832 |
| 2023 | $5,643 | $258,832 | $50,000 | $208,832 |
| 2022 | $5,523 | $223,956 | $42,000 | $181,956 |
| 2021 | $5,017 | $195,848 | $42,000 | $153,848 |
| 2020 | $4,806 | $184,796 | $38,000 | $146,796 |
| 2019 | $5,080 | $184,796 | $38,000 | $146,796 |
| 2018 | $0 | $32,000 | $32,000 | $0 |
| 2017 | $825 | $32,000 | $32,000 | $0 |
Property History
| Date | Event | Price | List to Sale | Price per Sq Ft |
|---|---|---|---|---|
| 11/10/2025 11/10/25 | Price Changed | $719,900 | -1.4% | $154 / Sq Ft |
| 09/19/2025 09/19/25 | Price Changed | $729,900 | -1.4% | $156 / Sq Ft |
| 09/08/2025 09/08/25 | Price Changed | $739,900 | -1.3% | $159 / Sq Ft |
| 08/01/2025 08/01/25 | For Sale | $749,900 | -- | $161 / Sq Ft |
Purchase History
| Date | Type | Sale Price | Title Company |
|---|---|---|---|
| Warranty Deed | $495,109 | -- | |
| Limited Warranty Deed | -- | -- |
Mortgage History
| Date | Status | Loan Amount | Loan Type |
|---|---|---|---|
| Open | $500,385 | Stand Alone Refi Refinance Of Original Loan |
Source: Georgia MLS
MLS Number: 10576632
APN: 17-0303-0-100-0
- 119 Still Pine Bend
- 235 Still Pine Bend
- 285 Windy Hill Rd SE
- 355 Benson Manor Cir SE
- 2654 Estelle Ct SE
- 2305 Ventura Rd SE
- 85 Smyrna Powder Springs Rd SE
- 2618 Birch St SE
- 2771 Sherwood Rd SE
- 2275 Old Spring Rd SE
- 436 Floyd St SE
- 2831 Ivanhoe Ln SE
- 619 Inglewood Dr SE
- 2491 Pasadena Place SE
- 33 Smyrna Powder Springs Rd SE
- 2379 Olive Springs Rd SE
- 51 Overbrook Dr SE Unit 3
- 2510 Glendale Cir SE
- 2348 Benson Poole Rd SE
- 170 Smyrna Powder Springs Rd SE
- 2757 Sanibel Ln SE
- 5004 Rose Ct SE
- 2749 Sanibel Ln SE Unit Lower Level
- 6003 Pat Mell Place SE
- 1166 Magnolia Way SE
- 790 Windy Hill Rd SE
- 3006 Pat Mell Place SE
- 695 Kennesaw Dr SE
- 2064 Gober Ave SE
- 2101 Valley Oaks Dr SE
- 2158 Wells Dr SE Unit 2158
- 1901 Old Concord Rd
- 2950 S Cobb Dr SE
- 705 Pinehill Dr SE
- 2099 Valley Oaks Dr SE
- 855 Dodge St S E
- 159 Timber Creek Ln SW
- 970 Windy Hill Rd SE
