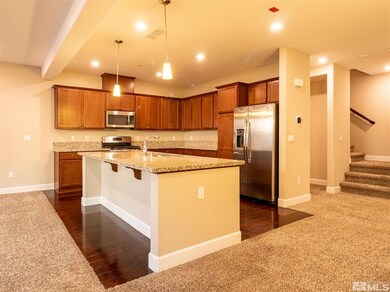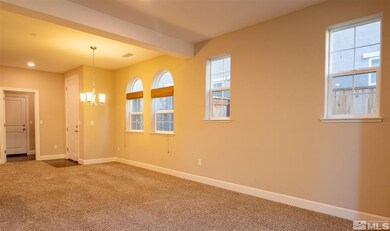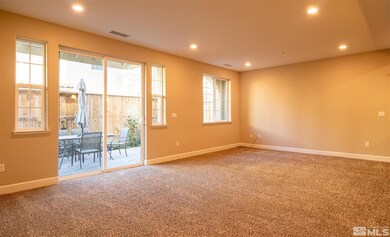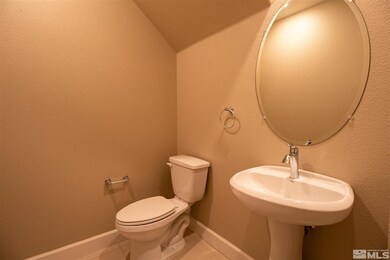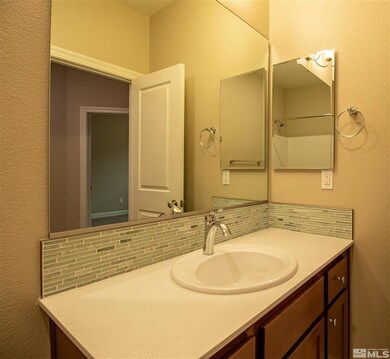
2041 Wind Ranch Rd Unit C Reno, NV 89521
Virginia Foothills NeighborhoodAbout This Home
As of August 2023Built in 2016 this beautiful and well maintained townhome in the desirable South Meadows Esplanade community! Open concept design on main level with large living area with adjacent kitchen including granite counters, stainless steel appliances and plenty of cabinet space. Mud room and half bath downstairs with attached 2 car garage. All three large bedrooms and laundry are upstairs including spacious master suite with walk-in closet, dual sinks and large glass shower stall., Immaculate townhome with modern feel. Adorable back patio is a perfect place to enjoy morning coffee or relaxing evenings. Centrally located and one owner. Literally just steps to the park form your front door!
Last Agent to Sell the Property
Sigua Real Estate LLC License #S.182290 Listed on: 10/02/2021
Townhouse Details
Home Type
Townhome
Est. Annual Taxes
$3,975
Year Built
2016
Lot Details
0
HOA Fees
$286 per month
Parking
2
Listing Details
- Year Built: 2016
- Property Sub Type: Townhouse
- Property Type: Residential
- Horses: No
- Lot Features: Common Area, Landscaped, Level
- Lot Size Acres: 0.05
- Has View?: Yes
- Security Features: Smoke Detector(s)
- Association Amenities: Landscaping, Maintenance Grounds, Maintenance Structure, Clubhouse/Recreation Room
- Additional Association Fee Frequency: Quarterly
- Association Fees: 130.0
- Association Fee Frequency: Monthly
- Has H O A?: Yes
- Co List Office Mls Id: 1421-o
- Co List Office Phone: 775-786-7778
- Directions: Steamboat Pkwy
- Has Fireplace?: No
- Living Area: 1833.0
- Property Attached Yn: Yes
- Contract Rent Control Y N2: No
- Tax Legal Elementary School: Brown
- Tax Legal Middle Or Junior School2: Depoali
- Tax Legal High School: Damonte
- Tax Legal Tax Annual Amount: 2393.53
- Tax Legal Zoning4: PD
- Association Community Association Y N3: Yes
- Association Community Association Fee3: 130.0
- Building Stories5: 2
- Building Property Attached Y N: Yes
- Building Home Warranty Y N: Yes
- Lot Lot Size Acres2: 0.05
- Lot Lot Size Square Feet2: 2178.0
- Lot Horse Y N2: No
- Association Details Transfer Fee: 250.0
- Lot View Y N2: Yes
- Fencing Back Yard: Yes
- Lot Features Landscaped: Yes
- Foundation Details Crawl Space: Yes
- Lot Features Level: Yes
- Sewer Public Sewer: Yes
- Special Information Covenants Conditions Restrictions Y N: Yes
- Sprinklers Front: Yes
- Sprinklers Rear: Yes
- Typeof Construction Site Stick- Built: Yes
- Water Rights Water Rights Y N: No
- Appliances Dishwasher: Yes
- Appliances Disposal: Yes
- Appliances Dryer: Yes
- Appliances Washer: Yes
- Outdoor Living Spaces Patio2: Yes
- Security Features Smoke Detector(s): Yes
- Sprinklers Drip System In Front: Yes
- View Mountain(s): Yes
- Appliances Microwave: Yes
- Association Amenities Maintenance Grounds: Yes
- Association Amenities Clubhouse Recreation Room: Yes
- Water Heater Gas5: Yes
- Construction Materials Stucco: Yes
- Association Amenities Landscaping: Yes
- Association Amenities Maintenance Structure: Yes
- Lot Features Common Area3: Yes
- Association Community Association Fee Frequency3: Monthly
- Association Details Management Company Name5: Esplanade @ Damonte Ranch OMNI
- Other Rooms Mud Room: Yes
- Association Details Management Company Phone5: 877-700-6070
- Appliances Included As Personal Property Electric Cooktop2: Yes
- Appliances Included As Personal Property Oven2: Yes
- Association Details Management Company Name24: Damonte Landscape/Drainage EBMC
- Association Details Transfer Fee2: 150.0
- Association Details Management Company Phone24: 775-828-3664
- Special Features: None
- Stories: 2
Interior Features
- Appliances: Dishwasher, Disposal, Dryer, Electric Cooktop, Microwave, Oven, Refrigerator, Washer
- Flooring: Carpet, Laminate
- Full Bathrooms: 2
- Half Bathrooms: 1
- Total Bedrooms: 3
- Interior Amenities: High Ceilings, Kitchen Island, Walk-In Closet(s)
- Window Features: Blinds, Double Pane Windows, Drapes, Vinyl Frames
- Interior Bathrooms Half: 1
- Interior Living Area4: 1833.0
- Interior Fireplace Y N: No
- Flooring Carpet: Yes
- Interior Features High Ceilings: Yes
- Window Features Double Pane Windows: Yes
- Window Features Vinyl Frames: Yes
- Unit Level Ground Floor: Yes
- Window Features Blinds: Yes
- Window Features Drapes: Yes
- Laundry Features In Hall: Yes
- Dining Room Features Living Room Combination: Yes
- Primary Bedroom Features Double Sinks: Yes
- Primary Bedroom Features Shower Stall: Yes
- Dining Room Features High Ceilings3: Yes
- Kitchen Features Built- In Dishwasher: Yes
- Kitchen Features Disposal2: Yes
- Interior Features Kitchen Island: Yes
- Interior Features Walk- In Closet(s): Yes
- Kitchen Features Built- In Microwave: Yes
- Kitchen Features Kitchen Island2: Yes
- Primary Bedroom Features Walk- In Closet(s)2: Yes
- Flooring Laminate: Yes
- Living Room Features Dining Room Combination: Yes
- Kitchen Features Built- In Single Oven: Yes
- Kitchen Features Electric Cooktop3: Yes
Exterior Features
- Exterior Features: None
- Roof: Pitched, Tile
- Stories: 2
- View: Mountain(s)
- Construction Type: Stucco
- Foundation Details: Crawl Space
- Patio And Porch Features: Patio
- Roof Pitched: Yes
- Roof Tile3: Yes
Garage/Parking
- Has Attached Garage?: Yes
- Has Carport?: No
- Garage Spaces: 2.0
- Has Attached Garage?: Yes
- Parking Features: Attached, Garage Door Opener
- Total Parking Spaces: 2.0
- Parking Information Garage Y N: Yes
- Parking Information Garage Spaces: 2.0
- Parking Information Carport Y N: No
- Parking Information Parking Total: 2.0
- Parking Features Attached: Yes
- Parking Features Garage Door Opener: Yes
Utilities
- Utilities: Cable Available, Electricity Available, Internet Available, Natural Gas Available, Phone Available, Sewer Available, Water Available, Cellular Coverage
- Water Source: Public
- Laundry Features: In Hall
- Heating: Forced Air
- Heating Yn: Yes
- Sewer: Public Sewer
- Utilities Heating Y N3: Yes
- Utilities Cable Available: Yes
- Utilities Electricity Available: Yes
- Utilities Natural Gas Available: Yes
- Utilities Phone Available: Yes
- Utilities Sewer Available: Yes
- Utilities Water Available: Yes
- Utilities Internet Available: Yes
- Heating Forced Air: Yes
- Water Source Public: Yes
Condo/Co-op/Association
- Association #2 Fee: 78.0
Schools
- Middle Or Junior School: Depoali
Lot Info
- Parcel Number: 14142320
- Fencing: Back Yard
- Lot Size Sq Ft: 2178.0
- Zoning: PD
Tax Info
- Tax Annual Amount: 2393.53
MLS Schools
- Elementary School: Brown
- HighSchool: Damonte
Ownership History
Purchase Details
Purchase Details
Home Financials for this Owner
Home Financials are based on the most recent Mortgage that was taken out on this home.Purchase Details
Home Financials for this Owner
Home Financials are based on the most recent Mortgage that was taken out on this home.Purchase Details
Home Financials for this Owner
Home Financials are based on the most recent Mortgage that was taken out on this home.Purchase Details
Home Financials for this Owner
Home Financials are based on the most recent Mortgage that was taken out on this home.Similar Homes in Reno, NV
Home Values in the Area
Average Home Value in this Area
Purchase History
| Date | Type | Sale Price | Title Company |
|---|---|---|---|
| Bargain Sale Deed | $595,000 | Stewart Title | |
| Bargain Sale Deed | $505,000 | First American Title | |
| Bargain Sale Deed | $506,000 | First American Title | |
| Bargain Sale Deed | $480,000 | Stewart Title Company Nv | |
| Bargain Sale Deed | $310,500 | Firstcentennial Reno |
Mortgage History
| Date | Status | Loan Amount | Loan Type |
|---|---|---|---|
| Previous Owner | $429,250 | New Conventional | |
| Previous Owner | $384,000 | New Conventional | |
| Previous Owner | $294,885 | New Conventional | |
| Previous Owner | $0 | Unknown |
Property History
| Date | Event | Price | Change | Sq Ft Price |
|---|---|---|---|---|
| 08/11/2023 08/11/23 | Sold | $505,000 | -0.2% | $276 / Sq Ft |
| 07/19/2023 07/19/23 | Price Changed | $506,000 | -2.7% | $276 / Sq Ft |
| 07/10/2023 07/10/23 | Pending | -- | -- | -- |
| 07/06/2023 07/06/23 | Price Changed | $520,000 | -1.9% | $284 / Sq Ft |
| 06/07/2023 06/07/23 | For Sale | $530,000 | +10.4% | $289 / Sq Ft |
| 11/23/2021 11/23/21 | Sold | $480,000 | 0.0% | $262 / Sq Ft |
| 10/14/2021 10/14/21 | Pending | -- | -- | -- |
| 10/12/2021 10/12/21 | For Sale | $480,000 | 0.0% | $262 / Sq Ft |
| 10/02/2021 10/02/21 | Pending | -- | -- | -- |
| 10/02/2021 10/02/21 | For Sale | $480,000 | -- | $262 / Sq Ft |
Tax History Compared to Growth
Tax History
| Year | Tax Paid | Tax Assessment Tax Assessment Total Assessment is a certain percentage of the fair market value that is determined by local assessors to be the total taxable value of land and additions on the property. | Land | Improvement |
|---|---|---|---|---|
| 2025 | $3,975 | $116,855 | $34,615 | $82,240 |
| 2024 | $3,975 | $117,353 | $32,725 | $84,628 |
| 2023 | $3,681 | $110,165 | $35,805 | $74,360 |
| 2022 | $3,402 | $92,801 | $29,015 | $63,786 |
| 2021 | $3,197 | $87,196 | $23,590 | $63,606 |
| 2020 | $3,170 | $87,281 | $23,590 | $63,691 |
| 2019 | $3,019 | $85,885 | $23,940 | $61,945 |
| 2018 | $2,812 | $78,143 | $18,165 | $59,978 |
| 2017 | $2,698 | $75,520 | $16,100 | $59,420 |
| 2016 | $417 | $11,388 | $11,144 | $244 |
Agents Affiliated with this Home
-

Seller's Agent in 2023
Dan Berg
Sierra Nevada Properties
(775) 848-2043
8 in this area
205 Total Sales
-

Buyer's Agent in 2023
Patrick Allison
eXp Realty, LLC
(775) 772-7812
2 in this area
77 Total Sales
-

Seller's Agent in 2021
Mary Meeker
Sigua Real Estate LLC
(775) 470-0129
1 in this area
23 Total Sales
-

Buyer's Agent in 2021
Tom McDonald
Berkshire Hathaway HomeService
(775) 376-3619
9 in this area
94 Total Sales
Map
Source: Northern Nevada Regional MLS
MLS Number: 210014940
APN: 141-423-20
- 1845 Sea Horse Rd Unit C
- 1835 Wind Ranch Rd Unit B
- 1785 Wind Ranch Rd Unit C
- 2110 Evergreen Park Dr
- 10531 Circle Oaks Ct
- 10460 Mott Ct
- 10571 Circle Oaks Ct
- 10555 Hampton Creek Dr
- 10325 Rollins Dr
- 10616 Foxberry Park Dr
- 10655 Birch Point Ct
- 10630 Birch Point Ct
- 10035 Ellis Park Ln
- 10260 Rollins Dr
- 10305 Culiacan Pass Trail
- 10055 Zephyr Heights Dr
- 2520 Country Falls Ln Unit 15B
- 10139 Cascade Falls Dr
- 1828 Braemore Dr
- 2590 Spring Flower Dr

