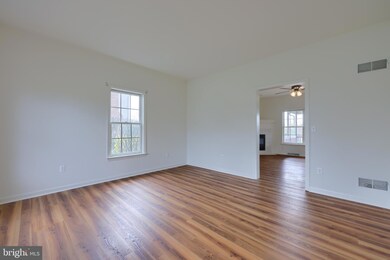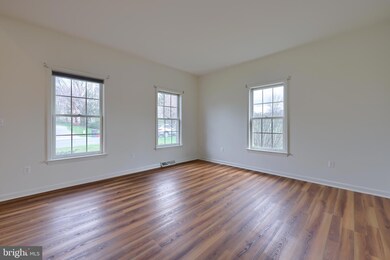
2041 Wynfield Dr Lancaster, PA 17601
Eden NeighborhoodHighlights
- Colonial Architecture
- Deck
- <<bathWithWhirlpoolToken>>
- Nitrauer School Rated A
- Wood Flooring
- No HOA
About This Home
As of May 2025Welcome home to Haddonfield!
Location, Location, Location...
Lovely 4 bedroom, 2.5 Bath home is waiting for you!
Home has been fully repainted from top to bottom (even the 2 car garage was painted on the inside!), New carpet throughout the home all in neutral colors so you can put your finishing touches on it.
Second floor Primary bedroom with walk-in closet and finished bonus room, on-suite bathroom with whirlpool tub and shower.
3 guest bedrooms and full bath with duel sinks and tub/shower combination all on the 2nd floor.
***All appliances stay*** dishwasher, new gas stove, stainless steel refrigerator is only a year old. Washer and dryer will stay and utility sink in the laundry room on the main floor, no walking up and down the basement stairs do do your laundry!
Living room is located in front of the home you can create a formal area or space for those of you who work from home, etc.
And adjacent is the Family room with open concept and appointed with gas fireplace with a view of your deck and back yard.
Speaking of the deck just think how nice it would be sitting under your covered deck having coffee in the morning or cocktail after work!
Do you like to entertain no problem! Open concept allows the over flow to the deck and the open area in the kitchen! There is also a lovely formal dining room just off of the kitchen as well...plenty of space for your get togethers on holidays or special occasions!
Located in Manheim Township and minutes to Route 30, great for the commuter!
Hurry homes like these never last so don't delay schedule your showing right away!
Professional Photos will be uploaded on 4/2/2025
Last Agent to Sell the Property
Iron Valley Real Estate of Lancaster License #RS316260 Listed on: 04/03/2025

Home Details
Home Type
- Single Family
Est. Annual Taxes
- $6,867
Year Built
- Built in 1999
Lot Details
- 0.35 Acre Lot
- Property is in very good condition
Parking
- 2 Car Attached Garage
- 2 Driveway Spaces
- Side Facing Garage
- On-Street Parking
Home Design
- Colonial Architecture
- Block Foundation
- Frame Construction
- Shingle Roof
- Composition Roof
- Vinyl Siding
Interior Spaces
- 2,390 Sq Ft Home
- Property has 2 Levels
- Built-In Features
- Gas Fireplace
- Entrance Foyer
- Family Room
- Living Room
- Formal Dining Room
- Unfinished Basement
- Basement Fills Entire Space Under The House
- Laundry Room
Kitchen
- Breakfast Area or Nook
- Eat-In Kitchen
- Gas Oven or Range
- <<builtInMicrowave>>
- Dishwasher
Flooring
- Wood
- Carpet
- Laminate
Bedrooms and Bathrooms
- 4 Bedrooms
- <<bathWithWhirlpoolToken>>
Schools
- Nitrauer Elementary School
- Manheim Township Middle School
- Manheim Township High School
Utilities
- Forced Air Heating and Cooling System
- Cooling System Utilizes Natural Gas
- Natural Gas Water Heater
- Cable TV Available
Additional Features
- Level Entry For Accessibility
- Deck
- Suburban Location
Community Details
- No Home Owners Association
- Haddonfield Subdivision
Listing and Financial Details
- Assessor Parcel Number 390-66440-0-0000
Ownership History
Purchase Details
Home Financials for this Owner
Home Financials are based on the most recent Mortgage that was taken out on this home.Purchase Details
Home Financials for this Owner
Home Financials are based on the most recent Mortgage that was taken out on this home.Purchase Details
Home Financials for this Owner
Home Financials are based on the most recent Mortgage that was taken out on this home.Purchase Details
Home Financials for this Owner
Home Financials are based on the most recent Mortgage that was taken out on this home.Similar Homes in Lancaster, PA
Home Values in the Area
Average Home Value in this Area
Purchase History
| Date | Type | Sale Price | Title Company |
|---|---|---|---|
| Special Warranty Deed | $556,000 | None Listed On Document | |
| Deed | $299,900 | None Available | |
| Deed | $285,000 | None Available | |
| Deed | $225,000 | -- |
Mortgage History
| Date | Status | Loan Amount | Loan Type |
|---|---|---|---|
| Open | $556,000 | New Conventional | |
| Previous Owner | $70,000 | Credit Line Revolving | |
| Previous Owner | $259,000 | New Conventional | |
| Previous Owner | $284,900 | New Conventional | |
| Previous Owner | $279,837 | FHA | |
| Previous Owner | $125,000 | No Value Available |
Property History
| Date | Event | Price | Change | Sq Ft Price |
|---|---|---|---|---|
| 05/29/2025 05/29/25 | Sold | $556,000 | -1.6% | $233 / Sq Ft |
| 04/15/2025 04/15/25 | Pending | -- | -- | -- |
| 04/03/2025 04/03/25 | For Sale | $565,000 | +88.4% | $236 / Sq Ft |
| 09/06/2013 09/06/13 | Sold | $299,900 | 0.0% | $125 / Sq Ft |
| 07/22/2013 07/22/13 | Pending | -- | -- | -- |
| 06/24/2013 06/24/13 | For Sale | $299,900 | -- | $125 / Sq Ft |
Tax History Compared to Growth
Tax History
| Year | Tax Paid | Tax Assessment Tax Assessment Total Assessment is a certain percentage of the fair market value that is determined by local assessors to be the total taxable value of land and additions on the property. | Land | Improvement |
|---|---|---|---|---|
| 2024 | $6,697 | $309,500 | $69,400 | $240,100 |
| 2023 | $6,522 | $309,500 | $69,400 | $240,100 |
| 2022 | $6,412 | $309,500 | $69,400 | $240,100 |
| 2021 | $6,269 | $309,500 | $69,400 | $240,100 |
| 2020 | $6,269 | $309,500 | $69,400 | $240,100 |
| 2019 | $6,208 | $309,500 | $69,400 | $240,100 |
| 2018 | $7,539 | $309,500 | $69,400 | $240,100 |
| 2017 | $6,048 | $237,700 | $67,800 | $169,900 |
| 2016 | $6,048 | $237,700 | $67,800 | $169,900 |
| 2015 | $1,520 | $237,700 | $67,800 | $169,900 |
| 2014 | $4,323 | $237,700 | $67,800 | $169,900 |
Agents Affiliated with this Home
-
Shannon Young

Seller's Agent in 2025
Shannon Young
Iron Valley Real Estate of Lancaster
(717) 629-6535
1 in this area
47 Total Sales
-
Justine Dennis McPhee

Buyer's Agent in 2025
Justine Dennis McPhee
Keller Williams Elite
(717) 690-4101
2 in this area
134 Total Sales
-
Timothy Shreiner

Seller's Agent in 2013
Timothy Shreiner
Berkshire Hathaway HomeServices Homesale Realty
(717) 560-8496
1 in this area
280 Total Sales
-
Joel Leaman

Seller Co-Listing Agent in 2013
Joel Leaman
Berkshire Hathaway HomeServices Homesale Realty
(717) 560-8496
1 in this area
91 Total Sales
Map
Source: Bright MLS
MLS Number: PALA2063906
APN: 390-66440-0-0000
- 1981 Landis Valley Rd
- 1923 Pickering Trail
- 1919 Pickering Trail
- 1922 Pickering Trail
- 1915 Pickering Trail
- 1918 Pickering Trail
- 1914 Pickering Trail
- 1859 New Holland Pike
- 1727 New Holland Pike
- 1556 Lambeth Rd
- 121 Eshelman Rd
- 632 Stockdale Dr
- 1626 Linden Ave
- 1028 Strafford Place
- 1012 Whitfield Dr
- 2109 Lyndell Dr
- 2442 Stone Heath Dr
- 1339 Beaconfield Ln
- 1150 Groff Ln
- 586 Stockdale Dr






