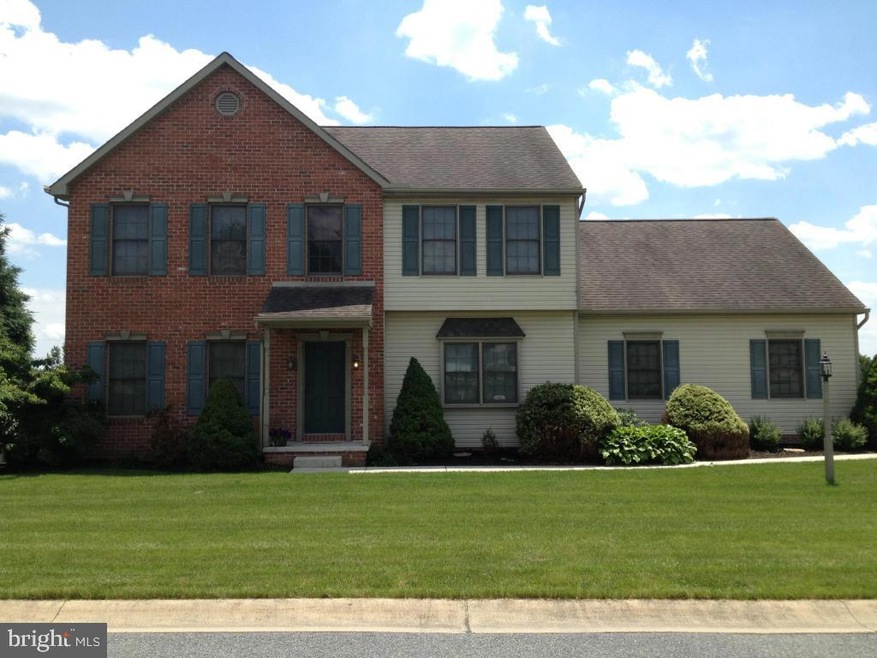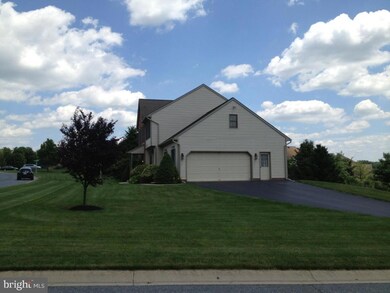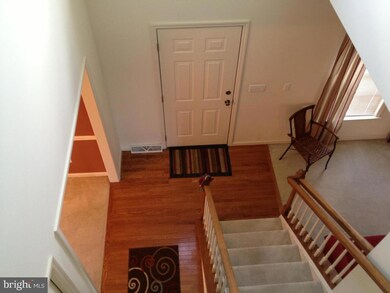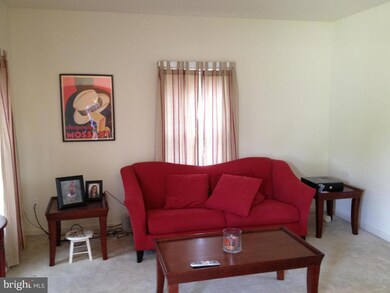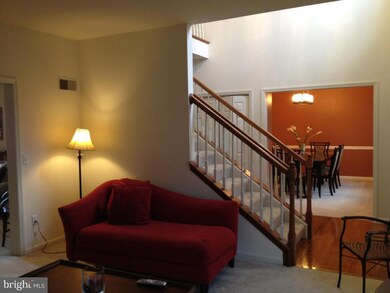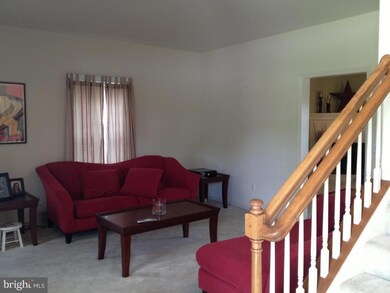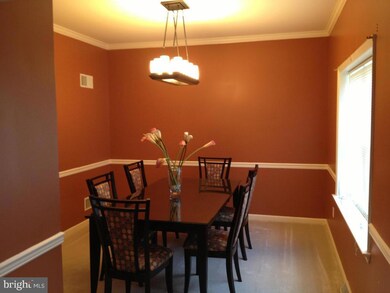
2041 Wynfield Dr Lancaster, PA 17601
Eden NeighborhoodHighlights
- Deck
- Traditional Architecture
- <<bathWithWhirlpoolToken>>
- Nitrauer School Rated A
- Wood Flooring
- No HOA
About This Home
As of May 2025Convenient Manheim Twp. location. Open floor plan with large kitchen and breakfast bar. Family room with gas fireplace. 1st floor laundry rom, dining room with chair rail and crown molding. Awesome deck wit roof overhead. Large corner lot. Master suite with walk in closet and whirlpool tub. 2 story open foyer.
Last Agent to Sell the Property
Berkshire Hathaway HomeServices Homesale Realty License #RS187003L Listed on: 06/24/2013

Home Details
Home Type
- Single Family
Est. Annual Taxes
- $5,860
Year Built
- Built in 1999
Lot Details
- 0.35 Acre Lot
- Lot Dimensions are 102x98x128x100x20
Home Design
- Traditional Architecture
- Brick Exterior Construction
- Shingle Roof
- Composition Roof
- Vinyl Siding
- Stick Built Home
Interior Spaces
- 2,390 Sq Ft Home
- Property has 2 Levels
- Built-In Features
- Ceiling Fan
- Gas Fireplace
- Entrance Foyer
- Family Room
- Living Room
- Formal Dining Room
- Wood Flooring
- Basement Fills Entire Space Under The House
- Laundry Room
Kitchen
- Breakfast Area or Nook
- Eat-In Kitchen
- Gas Oven or Range
- <<builtInMicrowave>>
- Dishwasher
- Disposal
Bedrooms and Bathrooms
- 4 Bedrooms
- <<bathWithWhirlpoolToken>>
Parking
- 2 Car Garage
- Garage Door Opener
Outdoor Features
- Deck
Schools
- Manheim Township Middle School
- Manheim Township High School
Utilities
- Forced Air Heating and Cooling System
- Natural Gas Water Heater
Community Details
- No Home Owners Association
- Haddonfield Subdivision
Listing and Financial Details
- Assessor Parcel Number 390-6644000000
Ownership History
Purchase Details
Home Financials for this Owner
Home Financials are based on the most recent Mortgage that was taken out on this home.Purchase Details
Home Financials for this Owner
Home Financials are based on the most recent Mortgage that was taken out on this home.Purchase Details
Home Financials for this Owner
Home Financials are based on the most recent Mortgage that was taken out on this home.Purchase Details
Home Financials for this Owner
Home Financials are based on the most recent Mortgage that was taken out on this home.Similar Homes in Lancaster, PA
Home Values in the Area
Average Home Value in this Area
Purchase History
| Date | Type | Sale Price | Title Company |
|---|---|---|---|
| Special Warranty Deed | $556,000 | None Listed On Document | |
| Deed | $299,900 | None Available | |
| Deed | $285,000 | None Available | |
| Deed | $225,000 | -- |
Mortgage History
| Date | Status | Loan Amount | Loan Type |
|---|---|---|---|
| Open | $556,000 | New Conventional | |
| Previous Owner | $70,000 | Credit Line Revolving | |
| Previous Owner | $259,000 | New Conventional | |
| Previous Owner | $284,900 | New Conventional | |
| Previous Owner | $279,837 | FHA | |
| Previous Owner | $125,000 | No Value Available |
Property History
| Date | Event | Price | Change | Sq Ft Price |
|---|---|---|---|---|
| 05/29/2025 05/29/25 | Sold | $556,000 | -1.6% | $233 / Sq Ft |
| 04/15/2025 04/15/25 | Pending | -- | -- | -- |
| 04/03/2025 04/03/25 | For Sale | $565,000 | +88.4% | $236 / Sq Ft |
| 09/06/2013 09/06/13 | Sold | $299,900 | 0.0% | $125 / Sq Ft |
| 07/22/2013 07/22/13 | Pending | -- | -- | -- |
| 06/24/2013 06/24/13 | For Sale | $299,900 | -- | $125 / Sq Ft |
Tax History Compared to Growth
Tax History
| Year | Tax Paid | Tax Assessment Tax Assessment Total Assessment is a certain percentage of the fair market value that is determined by local assessors to be the total taxable value of land and additions on the property. | Land | Improvement |
|---|---|---|---|---|
| 2024 | $6,697 | $309,500 | $69,400 | $240,100 |
| 2023 | $6,522 | $309,500 | $69,400 | $240,100 |
| 2022 | $6,412 | $309,500 | $69,400 | $240,100 |
| 2021 | $6,269 | $309,500 | $69,400 | $240,100 |
| 2020 | $6,269 | $309,500 | $69,400 | $240,100 |
| 2019 | $6,208 | $309,500 | $69,400 | $240,100 |
| 2018 | $7,539 | $309,500 | $69,400 | $240,100 |
| 2017 | $6,048 | $237,700 | $67,800 | $169,900 |
| 2016 | $6,048 | $237,700 | $67,800 | $169,900 |
| 2015 | $1,520 | $237,700 | $67,800 | $169,900 |
| 2014 | $4,323 | $237,700 | $67,800 | $169,900 |
Agents Affiliated with this Home
-
Shannon Young

Seller's Agent in 2025
Shannon Young
Iron Valley Real Estate of Lancaster
(717) 629-6535
1 in this area
47 Total Sales
-
Justine Dennis McPhee

Buyer's Agent in 2025
Justine Dennis McPhee
Keller Williams Elite
(717) 690-4101
2 in this area
134 Total Sales
-
Timothy Shreiner

Seller's Agent in 2013
Timothy Shreiner
Berkshire Hathaway HomeServices Homesale Realty
(717) 560-8496
1 in this area
279 Total Sales
-
Joel Leaman

Seller Co-Listing Agent in 2013
Joel Leaman
Berkshire Hathaway HomeServices Homesale Realty
(717) 560-8496
1 in this area
91 Total Sales
Map
Source: Bright MLS
MLS Number: 1003428213
APN: 390-66440-0-0000
- 1981 Landis Valley Rd
- 1923 Pickering Trail
- 1919 Pickering Trail
- 1922 Pickering Trail
- 1915 Pickering Trail
- 1918 Pickering Trail
- 1914 Pickering Trail
- 1859 New Holland Pike
- 1727 New Holland Pike
- 1556 Lambeth Rd
- 121 Eshelman Rd
- 632 Stockdale Dr
- 1626 Linden Ave
- 1028 Strafford Place
- 1012 Whitfield Dr
- 2109 Lyndell Dr
- 2442 Stone Heath Dr
- 1339 Beaconfield Ln
- 1150 Groff Ln
- 586 Stockdale Dr
