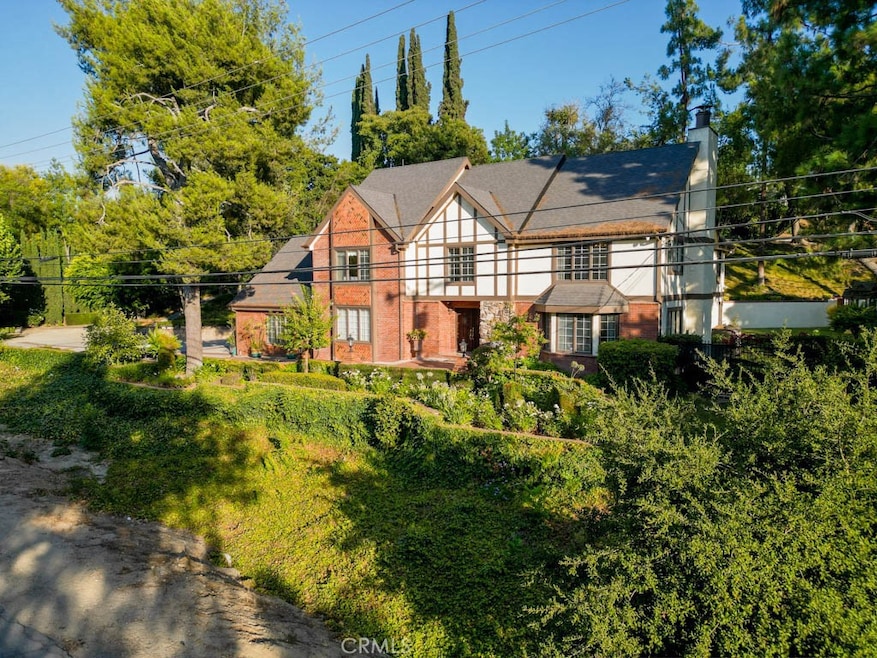20410 E Holt Ave Covina, CA 91724
Ramona NeighborhoodEstimated payment $8,529/month
Highlights
- RV Access or Parking
- Primary Bedroom Suite
- Wolf Appliances
- South Hills High School Rated A-
- View of Trees or Woods
- Fireplace in Primary Bedroom
About This Home
NEW PRICE! Located in one of Covina Hills sought after neighborhoods, this stately English Tudor home offers generously sized living spaces and beautiful maintained grounds. Inside you'll find a formal living room, a separate dining room with a magnificent crystal chandelier and a bright, spacious kitchen equipped with granite counters, built-in appliances, such as a 6 burner WOLF range and a breakfast island. The adjoining family room is designed for entertainment and comfort. There is a grand bar with bar stools and French doors that open to a private covered patio. Upstairs, the primary suite is a standout with a corner fireplace, walk-in closet, and an oversized bathroom with an luxurious tub and views of the back yard. There are 3 additional bedrooms and a bonus room. Set on an oversized lot, the property includes mature landscaping and tall trees. Additional highlights include newer roof, alarm system, large attic, and ample parking.
Come and see this property!
Listing Agent
KALEO REAL ESTATE COMPANY Brokerage Phone: 626-652-2338 License #00890083 Listed on: 08/14/2025

Home Details
Home Type
- Single Family
Year Built
- Built in 1982
Lot Details
- 0.95 Acre Lot
- Chain Link Fence
- Landscaped
- Irregular Lot
- Lawn
- Property is zoned LCA140000*
Parking
- 3 Car Direct Access Garage
- Parking Available
- Side Facing Garage
- Two Garage Doors
- Combination Of Materials Used In The Driveway
- RV Access or Parking
Property Views
- Woods
- Neighborhood
Home Design
- English Architecture
- Tudor Architecture
- Entry on the 1st floor
- Raised Foundation
- Composition Roof
Interior Spaces
- 3,652 Sq Ft Home
- 2-Story Property
- Built-In Features
- Bar
- Ceiling Fan
- Window Screens
- Double Door Entry
- Family Room with Fireplace
- Living Room
- Dining Room
- Bonus Room
- Carpet
- Pull Down Stairs to Attic
- Laundry Room
Kitchen
- Breakfast Bar
- Six Burner Stove
- Gas Range
- Wolf Appliances
- Kitchen Island
- Granite Countertops
- Utility Sink
- Disposal
Bedrooms and Bathrooms
- 4 Bedrooms
- Fireplace in Primary Bedroom
- All Upper Level Bedrooms
- Primary Bedroom Suite
- Walk-In Closet
- Bathtub
- Separate Shower
- Linen Closet In Bathroom
- Closet In Bathroom
Home Security
- Home Security System
- Security Lights
- Carbon Monoxide Detectors
- Fire and Smoke Detector
Accessible Home Design
- Low Pile Carpeting
Outdoor Features
- Enclosed Patio or Porch
- Rain Gutters
Schools
- South Hills High School
Utilities
- Central Heating and Cooling System
- Natural Gas Connected
- Water Heater
- Septic Type Unknown
- Sewer Not Available
Listing and Financial Details
- Tax Lot 2
- Assessor Parcel Number 8448019022
- $701 per year additional tax assessments
Community Details
Overview
- No Home Owners Association
Recreation
- Horse Trails
Map
Home Values in the Area
Average Home Value in this Area
Tax History
| Year | Tax Paid | Tax Assessment Tax Assessment Total Assessment is a certain percentage of the fair market value that is determined by local assessors to be the total taxable value of land and additions on the property. | Land | Improvement |
|---|---|---|---|---|
| 2025 | $11,992 | $988,537 | $523,129 | $465,408 |
| 2024 | $11,992 | $969,155 | $512,872 | $456,283 |
| 2023 | $11,769 | $950,153 | $502,816 | $447,337 |
| 2022 | $11,438 | $921,223 | $492,957 | $428,266 |
| 2021 | $11,258 | $903,161 | $483,292 | $419,869 |
| 2019 | $10,990 | $876,374 | $468,958 | $407,416 |
| 2018 | $10,472 | $859,191 | $459,763 | $399,428 |
| 2016 | $9,906 | $825,830 | $441,911 | $383,919 |
| 2015 | $9,622 | $813,427 | $435,274 | $378,153 |
| 2014 | $9,500 | $797,494 | $426,748 | $370,746 |
Property History
| Date | Event | Price | List to Sale | Price per Sq Ft |
|---|---|---|---|---|
| 11/30/2025 11/30/25 | Pending | -- | -- | -- |
| 11/24/2025 11/24/25 | For Sale | $1,450,000 | 0.0% | $397 / Sq Ft |
| 11/14/2025 11/14/25 | Off Market | $1,450,000 | -- | -- |
| 10/31/2025 10/31/25 | Price Changed | $1,450,000 | -12.1% | $397 / Sq Ft |
| 08/14/2025 08/14/25 | For Sale | $1,650,000 | -- | $452 / Sq Ft |
Purchase History
| Date | Type | Sale Price | Title Company |
|---|---|---|---|
| Interfamily Deed Transfer | -- | Chicago Title Co | |
| Grant Deed | $675,000 | Chicago Title Co | |
| Interfamily Deed Transfer | -- | -- |
Mortgage History
| Date | Status | Loan Amount | Loan Type |
|---|---|---|---|
| Open | $588,750 | Purchase Money Mortgage | |
| Previous Owner | $500,000 | No Value Available |
Source: California Regional Multiple Listing Service (CRMLS)
MLS Number: CV25180711
APN: 8448-019-022
- 20528 E Rancho Los Cerritos Rd
- 20896 Oak View Ct
- 0 Noaddress Unit OC25203356
- 20852 E Covina Hills Rd
- 20050 E Lorencita Dr
- 756 Rancho Sinaloa Dr
- 2651 Palomino Dr
- 20030 Squire Dr
- 1117 Dawn Ridge Way
- 1562 Calle Cristina
- 3614 E Holt Ave
- 1108 Dawn Ridge Way
- 19844 Squire Dr
- 1355 E Level St
- 3528 E Miriam Dr
- 2504 Martingail Dr
- 21300 E Via Verde St
- 1036 E Covina Hills Rd
- 1545 Calle Cristina
- 20827 E Mesarica Rd






