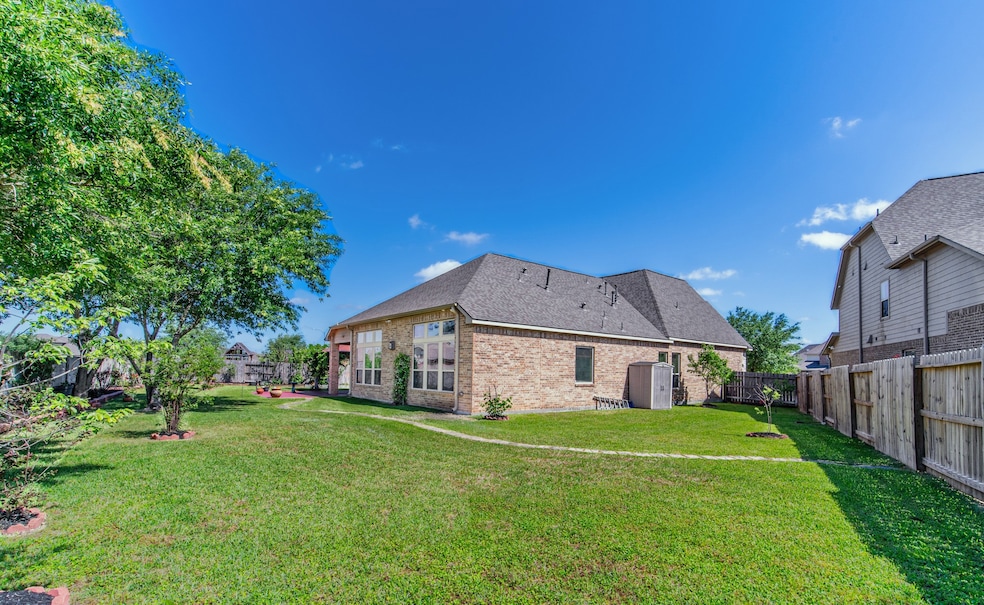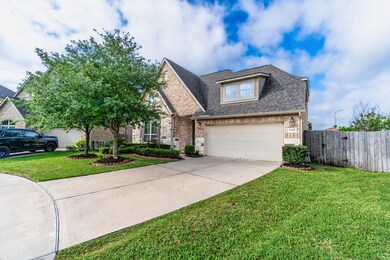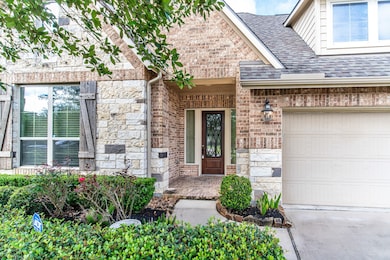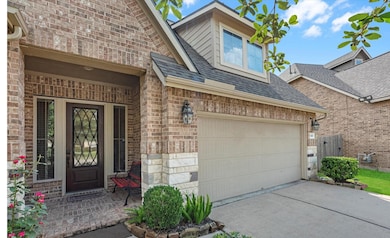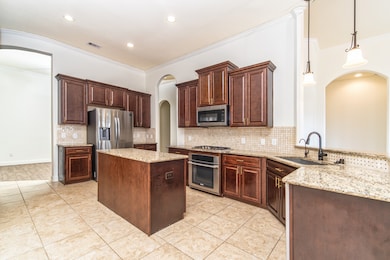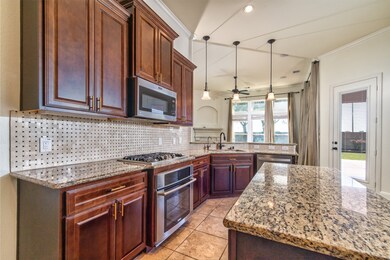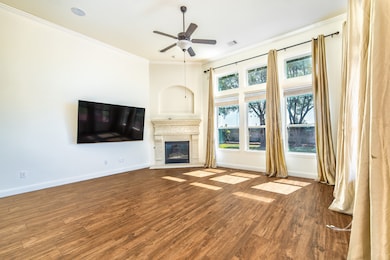
20410 Lemon Blossom Cir Richmond, TX 77407
Grand Mission NeighborhoodHighlights
- Home Theater
- Deck
- Traditional Architecture
- Clubhouse
- Adjacent to Greenbelt
- High Ceiling
About This Home
As of July 2025Welcome to this Gorgeous 4 bed, 3.5 bath home on a prime 12,000 sq ft cul-de-sac lot w/ all bedrooms downstairs! The kitchen features 42” cabinets, under-cabinet lighting, gas stove, granite countertops, refrigerator, and stainless steel appliances. Expansive living room includes a cozy fireplace and walls of windows that welcome natural light. Enjoy the luxurious primary suite, spa-like en suite with dual sinks, and a generous closet. Game room upstairs offers endless possibilities for playing, studying & creating memories. With built-in ceiling speakers and TVs, both the media and family room are perfect for movie nights! Relax, lounge in outdoor patios w/ water fountain. Community perks include resort-style pools, parks, clubhouse, gym, scenic trails and lakes. Westpark Tollway, Grand Pkwy, shopping & dining are nearby. NEW ROOF (2YR), NEW HVAC (2YR), NO BACK NEIGHBORS, TILE FLOORS, NEW CARPET, FRESH PAINT, WATER SOFTNER, SPRINKLERS, OVERSIZED LOT, HIGH CEILINGS, BEAUTIFUL GAZEBO!
Last Agent to Sell the Property
Keller Williams Realty Southwest License #0820912 Listed on: 04/17/2025

Home Details
Home Type
- Single Family
Est. Annual Taxes
- $10,279
Year Built
- Built in 2014
Lot Details
- 0.28 Acre Lot
- Lot Dimensions are 144x138x37
- Adjacent to Greenbelt
- Cul-De-Sac
- East Facing Home
- Sprinkler System
- Back Yard Fenced and Side Yard
HOA Fees
- $96 Monthly HOA Fees
Parking
- 2 Car Attached Garage
- Garage Door Opener
- Driveway
- Additional Parking
Home Design
- Traditional Architecture
- Brick Exterior Construction
- Slab Foundation
- Composition Roof
- Cement Siding
- Stone Siding
- Radiant Barrier
Interior Spaces
- 3,042 Sq Ft Home
- 1.5-Story Property
- Crown Molding
- High Ceiling
- Ceiling Fan
- Gas Log Fireplace
- Window Treatments
- Formal Entry
- Family Room Off Kitchen
- Living Room
- Breakfast Room
- Dining Room
- Open Floorplan
- Home Theater
- Home Office
- Game Room
- Utility Room
- Washer and Gas Dryer Hookup
- Fire and Smoke Detector
Kitchen
- Breakfast Bar
- Gas Oven
- Gas Range
- Microwave
- Dishwasher
- Kitchen Island
- Granite Countertops
- Self-Closing Drawers and Cabinet Doors
- Disposal
Flooring
- Carpet
- Tile
Bedrooms and Bathrooms
- 4 Bedrooms
- En-Suite Primary Bedroom
- Double Vanity
- Soaking Tub
- Bathtub with Shower
- Separate Shower
Eco-Friendly Details
- ENERGY STAR Qualified Appliances
- Energy-Efficient HVAC
- Energy-Efficient Lighting
- Energy-Efficient Thermostat
- Ventilation
Outdoor Features
- Deck
- Covered patio or porch
Schools
- Seguin Elementary School
- Crockett Middle School
- Bush High School
Utilities
- Central Heating and Cooling System
- Heating System Uses Gas
- Programmable Thermostat
Community Details
Overview
- Grand Mission HOA, Phone Number (281) 232-6621
- Grand Mission Estates Subdivision
Amenities
- Clubhouse
Recreation
- Community Playground
- Community Pool
- Park
- Trails
Ownership History
Purchase Details
Home Financials for this Owner
Home Financials are based on the most recent Mortgage that was taken out on this home.Purchase Details
Home Financials for this Owner
Home Financials are based on the most recent Mortgage that was taken out on this home.Purchase Details
Home Financials for this Owner
Home Financials are based on the most recent Mortgage that was taken out on this home.Purchase Details
Similar Homes in Richmond, TX
Home Values in the Area
Average Home Value in this Area
Purchase History
| Date | Type | Sale Price | Title Company |
|---|---|---|---|
| Deed | -- | None Listed On Document | |
| Warranty Deed | -- | Select Title | |
| Vendors Lien | -- | None Available | |
| Cash Sale Deed | -- | North American Title Co | |
| Deed | -- | -- |
Mortgage History
| Date | Status | Loan Amount | Loan Type |
|---|---|---|---|
| Open | $430,825 | New Conventional | |
| Closed | $430,825 | New Conventional | |
| Previous Owner | $230,000 | New Conventional |
Property History
| Date | Event | Price | Change | Sq Ft Price |
|---|---|---|---|---|
| 07/09/2025 07/09/25 | Sold | -- | -- | -- |
| 06/08/2025 06/08/25 | Pending | -- | -- | -- |
| 05/01/2025 05/01/25 | Price Changed | $460,500 | -5.1% | $151 / Sq Ft |
| 04/17/2025 04/17/25 | For Sale | $485,500 | +1.6% | $160 / Sq Ft |
| 01/07/2025 01/07/25 | Sold | -- | -- | -- |
| 12/01/2024 12/01/24 | Pending | -- | -- | -- |
| 10/16/2024 10/16/24 | Price Changed | $478,000 | -2.0% | $157 / Sq Ft |
| 09/05/2024 09/05/24 | Price Changed | $488,000 | -2.0% | $160 / Sq Ft |
| 08/14/2024 08/14/24 | For Sale | $498,000 | -- | $164 / Sq Ft |
Tax History Compared to Growth
Tax History
| Year | Tax Paid | Tax Assessment Tax Assessment Total Assessment is a certain percentage of the fair market value that is determined by local assessors to be the total taxable value of land and additions on the property. | Land | Improvement |
|---|---|---|---|---|
| 2023 | $6,307 | $408,045 | $5,692 | $402,353 |
| 2022 | $7,851 | $370,950 | $13,180 | $357,770 |
| 2021 | $9,576 | $337,230 | $59,120 | $278,110 |
| 2020 | $9,643 | $332,140 | $59,120 | $273,020 |
| 2019 | $9,902 | $320,750 | $59,120 | $261,630 |
| 2018 | $9,949 | $320,980 | $59,120 | $261,860 |
| 2017 | $10,097 | $317,810 | $59,120 | $258,690 |
| 2016 | $10,082 | $317,320 | $59,120 | $258,200 |
| 2015 | $5,671 | $297,630 | $59,120 | $238,510 |
| 2014 | $409 | $21,270 | $21,270 | $0 |
Agents Affiliated with this Home
-
Keerthi Gorantla
K
Seller's Agent in 2025
Keerthi Gorantla
Keller Williams Realty Southwest
(214) 620-4491
1 in this area
5 Total Sales
-
Nathalie Lara
N
Seller's Agent in 2025
Nathalie Lara
The Sears Group
(713) 357-0068
2 in this area
12 Total Sales
-
Mohammad Zubair Khatri

Buyer's Agent in 2025
Mohammad Zubair Khatri
Roots Brokerage
(281) 660-1783
12 in this area
346 Total Sales
-
Vamshi Kyatham

Buyer's Agent in 2025
Vamshi Kyatham
Keller Williams Realty Southwest
(916) 287-7456
1 in this area
59 Total Sales
Map
Source: Houston Association of REALTORS®
MLS Number: 98608250
APN: 3528-13-003-0110-907
- 8022 Duncan Ranch Ln
- 20511 Noble Ranch Ct
- 20619 Cactus Lake Ln
- 8606 Winters Edge Rd
- 8014 Grove Sky Ct
- 8003 Grove Sky Ct
- 20230 Windcrest Colony Trail
- 8703 Winters Edge Rd
- 20735 Cactus Lake Ln
- 20715 Wilde Redbud Trail
- 8922 Granary Gate Ln
- 8923 Granary Gate Ln
- 7827 Sydney Bay Ct
- 8926 Wistful Wild Dr
- 8943 Wistful Wild Dr
- 20103 Moonlight Falls Ct
- 7823 Mayport Crest Ln
- 20910 Cordell Landing Dr
- 8826 Trenton Landing Ln
- 20202 Rainflower Bay Ln
