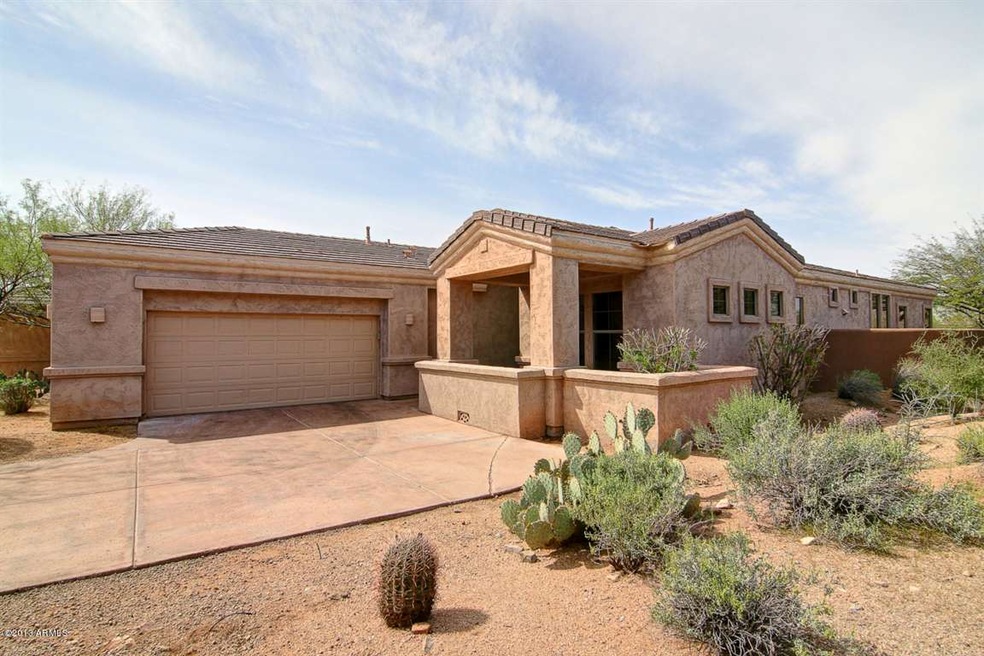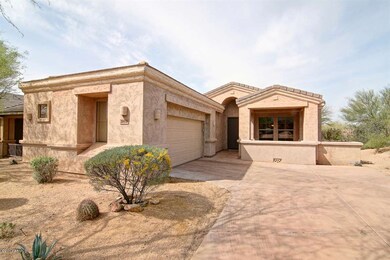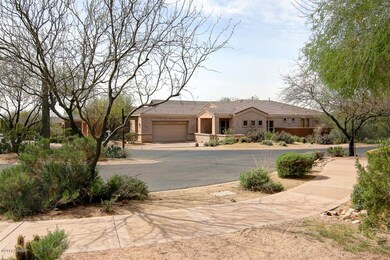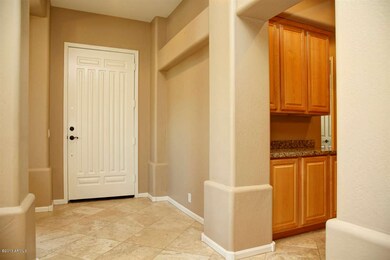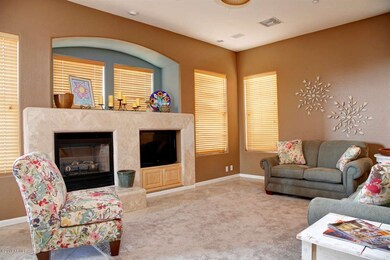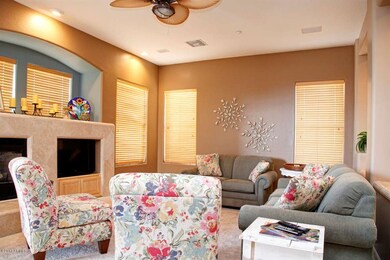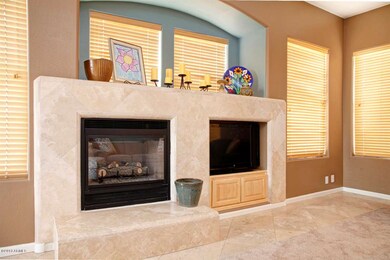
20410 N 96th Way Scottsdale, AZ 85255
DC Ranch NeighborhoodEstimated Value: $1,456,047 - $1,774,000
Highlights
- Golf Course Community
- Heated Spa
- Mountain View
- Copper Ridge School Rated A
- Gated Community
- Community Lake
About This Home
As of August 2013REDUCED TO SELL!PREMIUM CORNER LOT OFFERING SOUTHERN BACKYARD EXPOSURE, AMAZING MOUNTAIN VIEWS!HEATED POOL AND ELEVATED SPA AND FIREPIT BACKING TO OPEN DESERT SPACE. INTERIOR, UPGRADED TRAVERTINE TILE, GRANITE COUNTERS, UPGRADED MAPLE CABINETRY, NEUTRAL CARPET. GOURMET KITCHEN INCLUDING A GAS STOVE & LARGE CENTER ISLAND. DESIRED SPLIT MASTER SUITE RETREAT OFFERS VIEWS OF THE RESORT STYLE BACKYARD, LARGE MASTER BATH WITH HIS & HER VANITIES AND JETTED TUB AND LARGE WALKIN CLOSET. LOCATED IN SOUGHT AFTER DC RANCH -WALKING DISTANCE TO MARKET STREET DINING & SHOPS, TWO COMMUNITY CENTERS W/ POOLS,PARKS, & HIKING/BIKING/WALKING TRAILS & COPPER RIDGE SCHOOL. FURNISHINGS AVAILABLE SEPARATE BILL OF SALE.
Home Details
Home Type
- Single Family
Est. Annual Taxes
- $4,217
Year Built
- Built in 2000
Lot Details
- 7,290 Sq Ft Lot
- Desert faces the front and back of the property
- Wrought Iron Fence
- Block Wall Fence
- Corner Lot
- Front and Back Yard Sprinklers
Parking
- 2 Car Garage
- Garage Door Opener
Home Design
- Wood Frame Construction
- Tile Roof
- Stucco
Interior Spaces
- 2,468 Sq Ft Home
- 1-Story Property
- Vaulted Ceiling
- Ceiling Fan
- Gas Fireplace
- Mountain Views
- Fire Sprinkler System
Kitchen
- Eat-In Kitchen
- Breakfast Bar
- Gas Cooktop
- Built-In Microwave
- Dishwasher
- Kitchen Island
- Granite Countertops
Flooring
- Carpet
- Stone
- Tile
Bedrooms and Bathrooms
- 4 Bedrooms
- Walk-In Closet
- Remodeled Bathroom
- Primary Bathroom is a Full Bathroom
- 2.5 Bathrooms
- Dual Vanity Sinks in Primary Bathroom
- Hydromassage or Jetted Bathtub
- Bathtub With Separate Shower Stall
Laundry
- Laundry in unit
- Washer and Dryer Hookup
Accessible Home Design
- No Interior Steps
Pool
- Heated Spa
- Play Pool
Outdoor Features
- Covered patio or porch
- Fire Pit
- Built-In Barbecue
Schools
- Copper Ridge Elementary School
- Chaparral High School
Utilities
- Refrigerated Cooling System
- Zoned Heating
- Heating System Uses Natural Gas
- High Speed Internet
- Cable TV Available
Listing and Financial Details
- Home warranty included in the sale of the property
- Legal Lot and Block 96 / 1079
- Assessor Parcel Number 217-62-589
Community Details
Overview
- Property has a Home Owners Association
- Dc Ranch HOA, Phone Number (480) 513-1500
- Built by Standard Pacific
- Dc Ranch Subdivision
- Community Lake
Amenities
- Clubhouse
- Recreation Room
Recreation
- Golf Course Community
- Tennis Courts
- Heated Community Pool
Security
- Gated Community
Ownership History
Purchase Details
Home Financials for this Owner
Home Financials are based on the most recent Mortgage that was taken out on this home.Purchase Details
Home Financials for this Owner
Home Financials are based on the most recent Mortgage that was taken out on this home.Purchase Details
Purchase Details
Home Financials for this Owner
Home Financials are based on the most recent Mortgage that was taken out on this home.Purchase Details
Purchase Details
Home Financials for this Owner
Home Financials are based on the most recent Mortgage that was taken out on this home.Similar Homes in Scottsdale, AZ
Home Values in the Area
Average Home Value in this Area
Purchase History
| Date | Buyer | Sale Price | Title Company |
|---|---|---|---|
| Reilly John David | -- | None Available | |
| Reilly John David | $635,000 | Chicago Title | |
| Farrell Richard Michael | $442,000 | Dhi Title Agency | |
| Saed Mansoor | -- | Dhi Title Agency | |
| Saed Properties Llc | -- | None Available | |
| Saed Mansoor | -- | -- | |
| Saed Mansoor | $307,610 | First American Title |
Mortgage History
| Date | Status | Borrower | Loan Amount |
|---|---|---|---|
| Open | Reilly John David | $396,000 | |
| Closed | Reilly John David | $417,000 | |
| Previous Owner | Saed Mansoor | $146,500 | |
| Previous Owner | Saed Mansoor | $417,000 | |
| Previous Owner | Saed Mansoor | $100,000 | |
| Previous Owner | Saed Mansoor | $310,500 |
Property History
| Date | Event | Price | Change | Sq Ft Price |
|---|---|---|---|---|
| 08/21/2013 08/21/13 | Sold | $635,000 | -0.6% | $257 / Sq Ft |
| 07/16/2013 07/16/13 | For Sale | $639,000 | -- | $259 / Sq Ft |
Tax History Compared to Growth
Tax History
| Year | Tax Paid | Tax Assessment Tax Assessment Total Assessment is a certain percentage of the fair market value that is determined by local assessors to be the total taxable value of land and additions on the property. | Land | Improvement |
|---|---|---|---|---|
| 2025 | $5,383 | $75,211 | -- | -- |
| 2024 | $5,255 | $71,630 | -- | -- |
| 2023 | $5,255 | $83,800 | $16,760 | $67,040 |
| 2022 | $4,990 | $67,750 | $13,550 | $54,200 |
| 2021 | $5,297 | $67,600 | $13,520 | $54,080 |
| 2020 | $5,253 | $58,930 | $11,780 | $47,150 |
| 2019 | $5,238 | $58,180 | $11,630 | $46,550 |
| 2018 | $5,083 | $57,620 | $11,520 | $46,100 |
| 2017 | $4,879 | $57,420 | $11,480 | $45,940 |
| 2016 | $4,762 | $55,760 | $11,150 | $44,610 |
| 2015 | $4,598 | $53,080 | $10,610 | $42,470 |
Agents Affiliated with this Home
-
Julie Pelle

Seller's Agent in 2013
Julie Pelle
Compass
(480) 323-6763
27 in this area
324 Total Sales
-
Christina Rathbun

Seller Co-Listing Agent in 2013
Christina Rathbun
Compass
(602) 882-1919
15 in this area
174 Total Sales
-
Barbara Lang
B
Buyer's Agent in 2013
Barbara Lang
HomeSmart
(602) 339-4499
18 Total Sales
Map
Source: Arizona Regional Multiple Listing Service (ARMLS)
MLS Number: 4968796
APN: 217-62-589
- 9790 E Flathorn Dr
- 9630 E Mountain Spring Rd
- 20055 N 96th Way
- 9669 E Chino Dr
- 19829 N 97th St
- 9280 E Thompson Peak Pkwy Unit LOT39
- 9280 E Thompson Peak Pkwy Unit 29
- 19947 N 94th Way
- 10152 E Phantom Way Unit 1311
- 9820 E Thompson Peak Pkwy Unit 646
- 10182 E Gilded Perch Dr Unit 1338
- 19481 N 98th Place
- 19494 N 98th Place
- 19452 N 98th Place
- 20299 N 102nd Place Unit 1223
- 19922 N 101st Place
- 9926 E Kemper Way
- 9267 E Rimrock Dr
- 9848 E Parkside Ln
- 19627 N 101st St
- 20410 N 96th Way
- 20410 N 96 Way
- 20410 N 96 Way
- 20394 N 96th Way
- 9782 E Flathorn Dr
- 20362 N 96th Way
- 9774 E Flathorn Dr
- 9745 E Flathorn Dr
- 9737 E Flathorn Dr Unit VIEWS!
- 9737 E Flathorn Dr
- 20405 N 96th Way
- 20389 N 96th Way
- 9729 E Flathorn Dr
- 20421 N 96th Way
- 9766 E Flathorn Dr
- 20346 N 96th Way
- 20437 N 96th Way
- 20373 N 96th Way
- 9758 E Flathorn Dr
- 20357 N 96th Way
