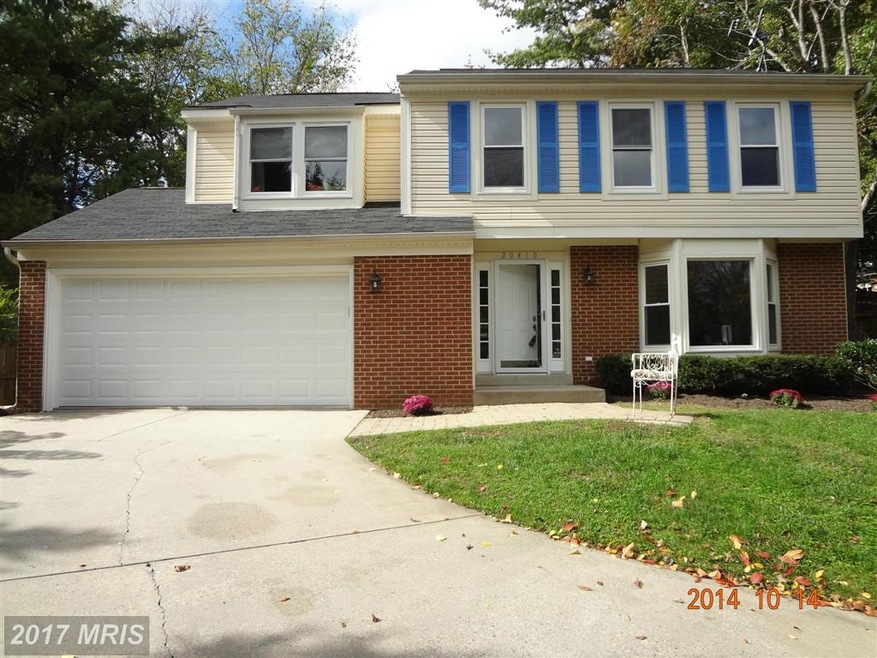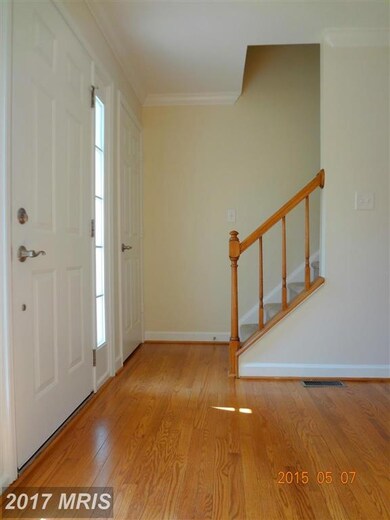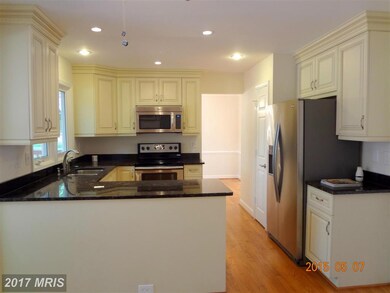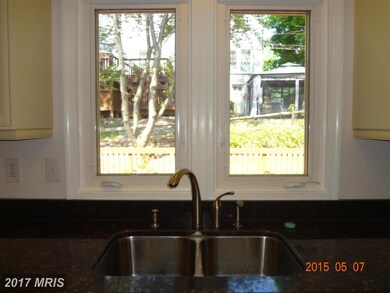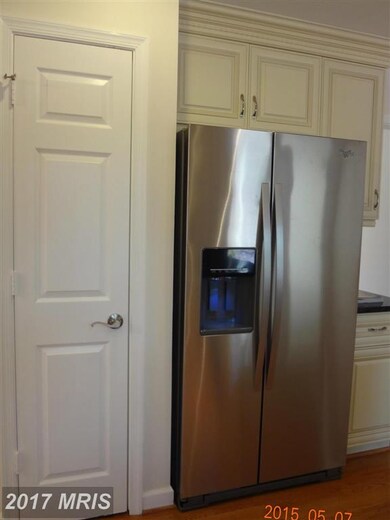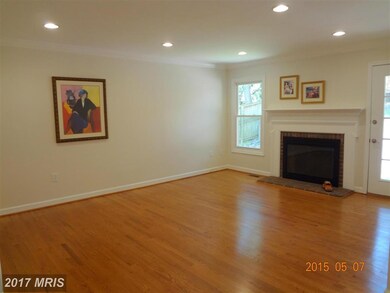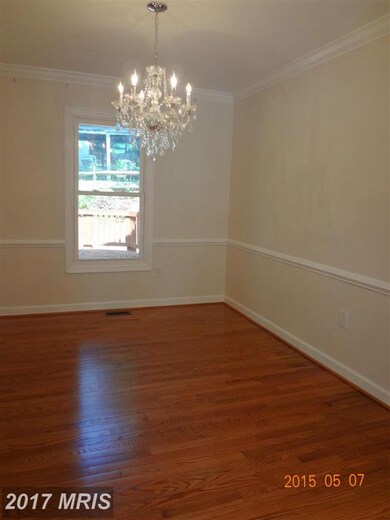
20410 Peridot Ln Germantown, MD 20876
Highlights
- Gourmet Kitchen
- Open Floorplan
- Deck
- Rocky Hill Middle School Rated A-
- Colonial Architecture
- Cathedral Ceiling
About This Home
As of August 2015Beautiful Renovated Single House on Cool-De-Sac waiting for you to move in! Brand new windows. New Gourmet Kitchen w/ Upgraded Appliances and picture window. Granite Countertops. Gleaming Hard- wood Floors. New HVAC. New Carpets. New Paint.New Bathroom w/ Ceramic Tile.Two Car Garage. Easy access to highway. Close to Shopping Centers, Montgomery College and Hospital.Very Nice Neighborhood.
Last Agent to Sell the Property
K & Y American Investment Properties, Inc. Listed on: 05/07/2015
Home Details
Home Type
- Single Family
Est. Annual Taxes
- $3,649
Year Built
- Built in 1987
Lot Details
- 6,903 Sq Ft Lot
- Cul-De-Sac
- Property is in very good condition
- Property is zoned R60
HOA Fees
- $60 Monthly HOA Fees
Parking
- 2 Car Attached Garage
- Garage Door Opener
- Off-Street Parking
Home Design
- Colonial Architecture
- Brick Exterior Construction
- Asphalt Roof
Interior Spaces
- Property has 3 Levels
- Open Floorplan
- Wet Bar
- Chair Railings
- Crown Molding
- Cathedral Ceiling
- Ceiling Fan
- 1 Fireplace
- Bay Window
- Entrance Foyer
- Family Room
- Living Room
- Dining Room
- Utility Room
- Wood Flooring
- Finished Basement
- Sump Pump
- Storm Doors
Kitchen
- Gourmet Kitchen
- Breakfast Room
- Electric Oven or Range
- Microwave
- Ice Maker
- Dishwasher
- Upgraded Countertops
- Disposal
Bedrooms and Bathrooms
- 5 Bedrooms
- En-Suite Primary Bedroom
- En-Suite Bathroom
- 3.5 Bathrooms
Laundry
- Laundry Room
- Dryer
- Washer
Outdoor Features
- Deck
Utilities
- Forced Air Heating and Cooling System
- Heat Pump System
- Vented Exhaust Fan
- Electric Water Heater
Community Details
- Chadswood Subdivision
Listing and Financial Details
- Tax Lot 84
- Assessor Parcel Number 160902419763
Ownership History
Purchase Details
Purchase Details
Home Financials for this Owner
Home Financials are based on the most recent Mortgage that was taken out on this home.Purchase Details
Home Financials for this Owner
Home Financials are based on the most recent Mortgage that was taken out on this home.Purchase Details
Purchase Details
Similar Homes in the area
Home Values in the Area
Average Home Value in this Area
Purchase History
| Date | Type | Sale Price | Title Company |
|---|---|---|---|
| Interfamily Deed Transfer | -- | Attorney | |
| Deed | $435,000 | Conestoga Title Insurance Co | |
| Deed | $326,500 | First American Title Ins Co | |
| Trustee Deed | $390,000 | None Available | |
| Deed | $218,500 | -- |
Mortgage History
| Date | Status | Loan Amount | Loan Type |
|---|---|---|---|
| Open | $114,000 | New Conventional | |
| Closed | $220,000 | New Conventional | |
| Previous Owner | $390,000 | Stand Alone Second |
Property History
| Date | Event | Price | Change | Sq Ft Price |
|---|---|---|---|---|
| 07/10/2025 07/10/25 | For Sale | $670,000 | +54.0% | $279 / Sq Ft |
| 08/06/2015 08/06/15 | Sold | $435,000 | -3.3% | $153 / Sq Ft |
| 06/29/2015 06/29/15 | Pending | -- | -- | -- |
| 05/07/2015 05/07/15 | For Sale | $450,000 | +37.8% | $158 / Sq Ft |
| 07/14/2014 07/14/14 | Sold | $326,500 | -5.4% | $167 / Sq Ft |
| 06/18/2014 06/18/14 | Pending | -- | -- | -- |
| 05/24/2014 05/24/14 | Price Changed | $345,000 | -5.2% | $177 / Sq Ft |
| 04/23/2014 04/23/14 | For Sale | $364,000 | -- | $186 / Sq Ft |
Tax History Compared to Growth
Tax History
| Year | Tax Paid | Tax Assessment Tax Assessment Total Assessment is a certain percentage of the fair market value that is determined by local assessors to be the total taxable value of land and additions on the property. | Land | Improvement |
|---|---|---|---|---|
| 2024 | $6,112 | $492,033 | $0 | $0 |
| 2023 | $6,364 | $455,900 | $182,300 | $273,600 |
| 2022 | $3,528 | $437,700 | $0 | $0 |
| 2021 | $4,066 | $419,500 | $0 | $0 |
| 2020 | $4,066 | $401,300 | $182,300 | $219,000 |
| 2019 | $3,189 | $384,500 | $0 | $0 |
| 2018 | $3,679 | $367,700 | $0 | $0 |
| 2017 | $3,565 | $350,900 | $0 | $0 |
| 2016 | -- | $333,533 | $0 | $0 |
| 2015 | $3,387 | $316,167 | $0 | $0 |
| 2014 | $3,387 | $298,800 | $0 | $0 |
Agents Affiliated with this Home
-
Katherine Fernandez

Seller's Agent in 2025
Katherine Fernandez
Compass
(301) 351-5555
1 in this area
54 Total Sales
-
Tim Huang

Seller's Agent in 2015
Tim Huang
K & Y American Investment Properties, Inc.
(301) 908-5558
3 in this area
50 Total Sales
-
Geovana Dawson

Buyer's Agent in 2015
Geovana Dawson
Samson Properties
(703) 474-5716
56 Total Sales
-
Jennifer Marshall
J
Seller's Agent in 2014
Jennifer Marshall
Weichert Corporate
(301) 367-2796
Map
Source: Bright MLS
MLS Number: 1002330763
APN: 09-02419763
- 11306 Bent Creek Terrace
- 11304 Bent Creek Terrace
- 20307 Cedarhurst Way
- 20313 Cedarhurst Way
- 14 Drumcastle Ct
- 11400 Flowerton Place
- 11417 Appledowre Way
- 0 Neelsville Church Rd
- 20003 Apperson Place
- 11426 Appledowre Way
- 11324 Halethorpe Terrace
- 11467 Appledowre Way
- 11423 Hawks Ridge Terrace Unit 36
- 11409 Fruitwood Way
- 7 Appledowre Ct
- 20072 Appledowre Cir
- 11308 Appledowre Way
- 20114 Gunners Terrace
- 20103 Halethorpe Ln
- 11450 Fruitwood Way
