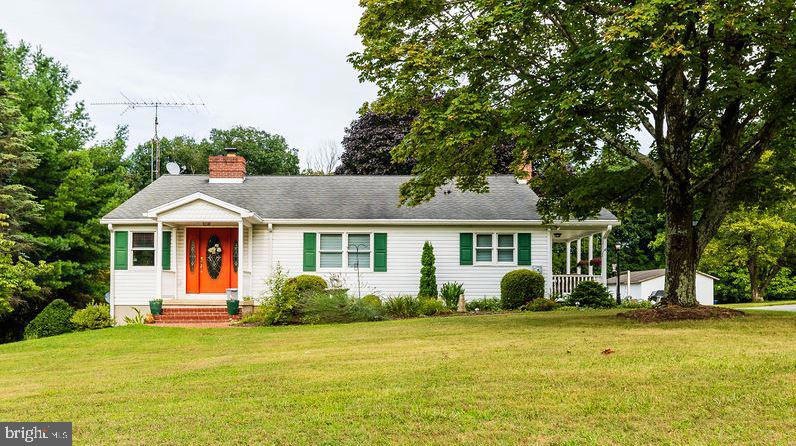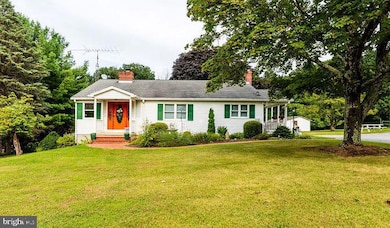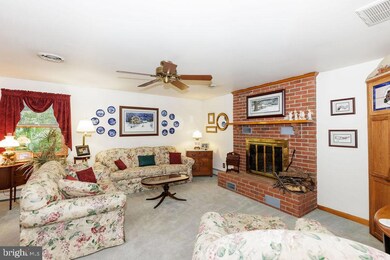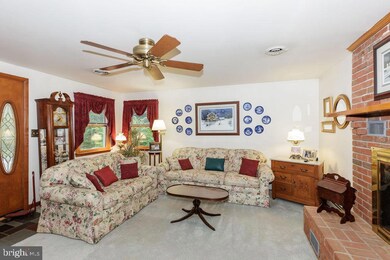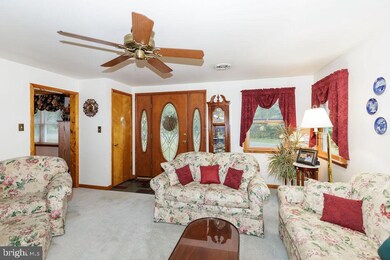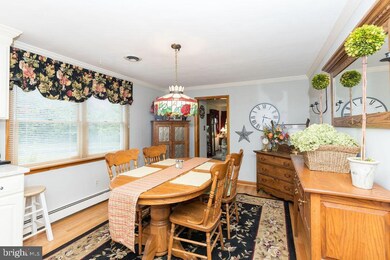
20411 Sampson Rd Parkton, MD 21120
Highlights
- In Ground Pool
- Rambler Architecture
- 1 Fireplace
- Seventh District Elementary School Rated 9+
- Backs to Trees or Woods
- No HOA
About This Home
As of August 2024Highest and best due by 7/30/24 at 3pm. If you are looking for peaceful living, this is it! This charming 3-bedroom, 3-bathroom rancher in secluded Parkton has everything you could want. Nestled on 1.54 acres that back to woods, this property includes a separately deeded lot, a detached 2-car garage, an inground pool, a koi pond, intricate landscaping, and 4 additional sheds.
As you walk through the front door, you are welcomed into a cozy living room with a fireplace that flows into the dining area and kitchen. Hardwood floors open up the space, creating a warm and inviting atmosphere. Just off the kitchen is a covered porch, perfect for relaxing and watching the world go by. Down the hall, the sun-filled family room leads to a maintenance-free deck overlooking the stunning backyard. The main floor also features a hall bathroom, two additional bedrooms, and a spacious, sunny primary bedroom with a massive bathroom and walk-in closet.
The lower level offers even more space with a full bathroom, a full bar area, an office space, and a huge workshop area with countless possibilities (possible in-law suite). This area opens up to the beautifully landscaped yard. Conveniently located near York Road, I-83, and Old York Road, this home has absolutely everything you need. It will go quickly, so schedule a viewing today to see it for yourself!
Home Details
Home Type
- Single Family
Est. Annual Taxes
- $3,129
Year Built
- Built in 1960
Lot Details
- 1.54 Acre Lot
- Backs to Trees or Woods
- Additional Land
Parking
- 2 Car Detached Garage
- Garage Door Opener
- Driveway
Home Design
- Rambler Architecture
- Vinyl Siding
Interior Spaces
- Property has 2 Levels
- 1 Fireplace
- Stacked Washer and Dryer
- Partially Finished Basement
Kitchen
- Gas Oven or Range
- Stove
- Built-In Microwave
- Extra Refrigerator or Freezer
- Dishwasher
Bedrooms and Bathrooms
- 3 Main Level Bedrooms
Pool
- In Ground Pool
Utilities
- Central Air
- Heating System Uses Oil
- Hot Water Baseboard Heater
- Well
- Oil Water Heater
- Septic Tank
Community Details
- No Home Owners Association
- Parkton Subdivision
Listing and Financial Details
- Assessor Parcel Number 04070720066560
Ownership History
Purchase Details
Home Financials for this Owner
Home Financials are based on the most recent Mortgage that was taken out on this home.Purchase Details
Purchase Details
Map
Similar Home in Parkton, MD
Home Values in the Area
Average Home Value in this Area
Purchase History
| Date | Type | Sale Price | Title Company |
|---|---|---|---|
| Deed | $435,000 | Westcor Land Title | |
| Deed | -- | -- | |
| Deed | $16,000 | -- |
Mortgage History
| Date | Status | Loan Amount | Loan Type |
|---|---|---|---|
| Open | $420,481 | FHA | |
| Previous Owner | $20,250 | Credit Line Revolving | |
| Previous Owner | $199,200 | Stand Alone Second | |
| Previous Owner | $200,000 | New Conventional | |
| Previous Owner | $160,000 | Stand Alone Second | |
| Previous Owner | $40,000 | Future Advance Clause Open End Mortgage |
Property History
| Date | Event | Price | Change | Sq Ft Price |
|---|---|---|---|---|
| 08/26/2024 08/26/24 | Sold | $435,000 | +0.1% | $273 / Sq Ft |
| 07/30/2024 07/30/24 | Pending | -- | -- | -- |
| 07/27/2024 07/27/24 | For Sale | $434,500 | -- | $272 / Sq Ft |
Tax History
| Year | Tax Paid | Tax Assessment Tax Assessment Total Assessment is a certain percentage of the fair market value that is determined by local assessors to be the total taxable value of land and additions on the property. | Land | Improvement |
|---|---|---|---|---|
| 2024 | $3,058 | $278,100 | $0 | $0 |
| 2023 | $1,473 | $258,200 | $0 | $0 |
| 2022 | $2,799 | $238,300 | $81,000 | $157,300 |
| 2021 | $2,628 | $235,233 | $0 | $0 |
| 2020 | $2,628 | $232,167 | $0 | $0 |
| 2019 | $2,536 | $229,100 | $81,000 | $148,100 |
| 2018 | $2,447 | $225,467 | $0 | $0 |
| 2017 | $2,340 | $221,833 | $0 | $0 |
| 2016 | $1,882 | $218,200 | $0 | $0 |
| 2015 | $1,882 | $218,200 | $0 | $0 |
| 2014 | $1,882 | $218,200 | $0 | $0 |
Source: Bright MLS
MLS Number: MDBC2102486
APN: 07-0720066560
- 227 Bentley Rd
- 34 Edelweiss Way
- 19905 Mikes Way
- 21015 York Rd
- 934 Zenith Dr
- 8 Jordan Mill Ct
- 705 Jaclyn Cir
- 20416 Old York Rd
- 606 Freeland Rd
- 19634 Graystone Rd
- 1521 Stablersville Rd
- 3 Long Quarter Rd
- 1507 Freeland Rd
- 1 Farm Meadow Ct Unit DEVONSHIRE
- 14 Farm Meadow Ct Unit NOTTINGHAM
- 5 Farm Meadow Ct Unit HAWTHORNE
- 1633 Freeland Rd
- 1827 Blue Jay Ct Unit 10
- 1709 Freeland Rd
- 117 Graystone Farm Rd
