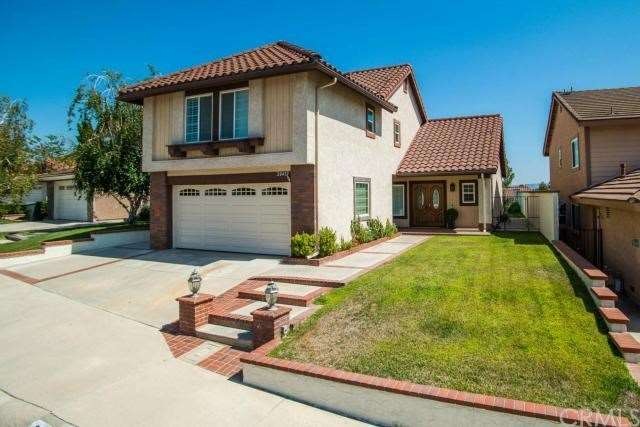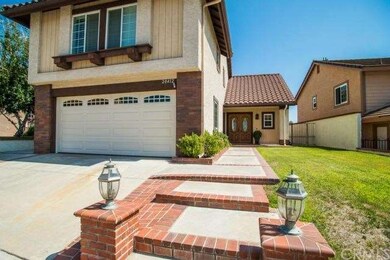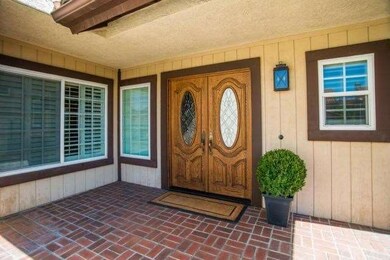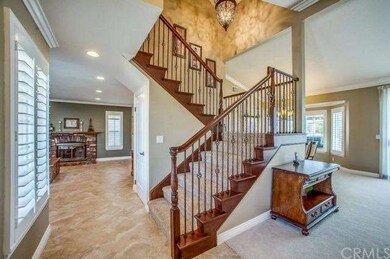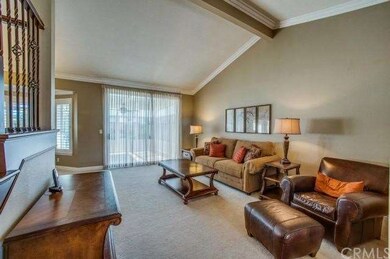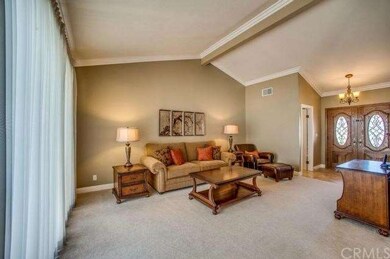
20412 Via Don Juan Yorba Linda, CA 92886
Highlights
- Fitness Center
- Private Pool
- Peek-A-Boo Views
- Fairmont Elementary Rated A
- Fishing
- Open Floorplan
About This Home
As of December 2017Come live the Eastlake Village lifestyle in this pristine Park Home! The double door entry welcomes you to a stylishly appointed three bedroom, three bath property complete with sun room, spacious backyard with peekaboo views and a bright, open floor plan which is perfect for entertaining. The spacious family room with cozy brick fireplace and eighteen inch diagonal set porcelain tile opens to the kitchen with granite counters, eating area and overlooks the freshly renovated backyard. Just a few of the many other wonderful features include beautifully remodeled baths all with Kohler oil rubbed bronze fixtures/faucets, custom vanities, granite counters and Dal porcelain tile, elegant crown and window moldings throughout which accentuate the lovely plantation shutters and dual pane windows, oversized baseboards, new carpeting, recessed lighting and bannister with attractive black wrought iron balusters. Great interior tract location. Walking distance to shopping, restaurants and close to all the amenities Eastlake living has to offer including fishing, parks, pools, exercise room, sports courts, lakeside events and much more. This home is a must see!
Last Agent to Sell the Property
Seven Gables Real Estate License #01297280 Listed on: 08/15/2014

Home Details
Home Type
- Single Family
Est. Annual Taxes
- $10,586
Year Built
- Built in 1985
Lot Details
- 6,098 Sq Ft Lot
- Block Wall Fence
- Paved or Partially Paved Lot
- Sprinkler System
- Front Yard
HOA Fees
- $65 Monthly HOA Fees
Parking
- 2 Car Direct Access Garage
- Parking Storage or Cabinetry
- Parking Available
Property Views
- Peek-A-Boo
- Hills
Home Design
- Turnkey
- Slab Foundation
- Frame Construction
- Spanish Tile Roof
- Wood Siding
- Stucco
Interior Spaces
- 2,121 Sq Ft Home
- Open Floorplan
- Crown Molding
- Beamed Ceilings
- Cathedral Ceiling
- Recessed Lighting
- Double Pane Windows
- Plantation Shutters
- Casement Windows
- Double Door Entry
- Panel Doors
- Family Room with Fireplace
- Dining Room
Kitchen
- Eat-In Kitchen
- Double Oven
- Microwave
- Dishwasher
- Granite Countertops
- Disposal
Flooring
- Carpet
- Tile
Bedrooms and Bathrooms
- 3 Bedrooms
- All Upper Level Bedrooms
Laundry
- Laundry Room
- Laundry in Kitchen
Home Security
- Carbon Monoxide Detectors
- Fire and Smoke Detector
Pool
- Private Pool
- Spa
Outdoor Features
- Covered patio or porch
- Exterior Lighting
Additional Features
- Suburban Location
- Forced Air Heating and Cooling System
Listing and Financial Details
- Tax Lot 17
- Tax Tract Number 11920
- Assessor Parcel Number 35018218
Community Details
Recreation
- Sport Court
- Community Playground
- Fitness Center
- Community Pool
- Community Spa
- Fishing
Ownership History
Purchase Details
Home Financials for this Owner
Home Financials are based on the most recent Mortgage that was taken out on this home.Purchase Details
Purchase Details
Home Financials for this Owner
Home Financials are based on the most recent Mortgage that was taken out on this home.Purchase Details
Home Financials for this Owner
Home Financials are based on the most recent Mortgage that was taken out on this home.Purchase Details
Home Financials for this Owner
Home Financials are based on the most recent Mortgage that was taken out on this home.Purchase Details
Purchase Details
Home Financials for this Owner
Home Financials are based on the most recent Mortgage that was taken out on this home.Purchase Details
Home Financials for this Owner
Home Financials are based on the most recent Mortgage that was taken out on this home.Purchase Details
Purchase Details
Home Financials for this Owner
Home Financials are based on the most recent Mortgage that was taken out on this home.Purchase Details
Similar Homes in the area
Home Values in the Area
Average Home Value in this Area
Purchase History
| Date | Type | Sale Price | Title Company |
|---|---|---|---|
| Grant Deed | $810,000 | None Available | |
| Grant Deed | $810,000 | None Available | |
| Grant Deed | $695,000 | First American Title Ins Co | |
| Interfamily Deed Transfer | -- | Wfg Lender Services | |
| Grant Deed | $520,000 | Chicago Title Company | |
| Interfamily Deed Transfer | -- | None Available | |
| Interfamily Deed Transfer | -- | Chicago Title | |
| Interfamily Deed Transfer | -- | Chicago Title Company | |
| Interfamily Deed Transfer | -- | Chicago Title Company | |
| Interfamily Deed Transfer | -- | -- | |
| Grant Deed | $232,000 | Orange Coast Title | |
| Quit Claim Deed | -- | -- |
Mortgage History
| Date | Status | Loan Amount | Loan Type |
|---|---|---|---|
| Previous Owner | $625,000 | New Conventional | |
| Previous Owner | $379,000 | New Conventional | |
| Previous Owner | $397,998 | New Conventional | |
| Previous Owner | $416,000 | Purchase Money Mortgage | |
| Previous Owner | $407,900 | Purchase Money Mortgage | |
| Previous Owner | $399,500 | Fannie Mae Freddie Mac | |
| Previous Owner | $250,000 | Credit Line Revolving | |
| Previous Owner | $50,000 | Credit Line Revolving | |
| Previous Owner | $170,000 | Unknown | |
| Previous Owner | $130,000 | No Value Available |
Property History
| Date | Event | Price | Change | Sq Ft Price |
|---|---|---|---|---|
| 07/09/2020 07/09/20 | Rented | $3,475 | 0.0% | -- |
| 07/03/2020 07/03/20 | Under Contract | -- | -- | -- |
| 07/01/2020 07/01/20 | For Rent | $3,475 | +3.0% | -- |
| 02/09/2018 02/09/18 | Rented | $3,375 | +2.3% | -- |
| 01/11/2018 01/11/18 | For Rent | $3,300 | 0.0% | -- |
| 12/08/2017 12/08/17 | Sold | $810,000 | +1.9% | $422 / Sq Ft |
| 11/09/2017 11/09/17 | For Sale | $795,000 | +14.4% | $414 / Sq Ft |
| 08/22/2014 08/22/14 | Sold | $695,000 | -0.6% | $328 / Sq Ft |
| 08/15/2014 08/15/14 | For Sale | $699,000 | 0.0% | $330 / Sq Ft |
| 07/21/2014 07/21/14 | Pending | -- | -- | -- |
| 07/21/2014 07/21/14 | For Sale | $699,000 | +0.6% | $330 / Sq Ft |
| 07/20/2014 07/20/14 | Off Market | $695,000 | -- | -- |
| 07/03/2014 07/03/14 | For Sale | $699,000 | -- | $330 / Sq Ft |
Tax History Compared to Growth
Tax History
| Year | Tax Paid | Tax Assessment Tax Assessment Total Assessment is a certain percentage of the fair market value that is determined by local assessors to be the total taxable value of land and additions on the property. | Land | Improvement |
|---|---|---|---|---|
| 2024 | $10,586 | $903,569 | $683,216 | $220,353 |
| 2023 | $10,400 | $885,852 | $669,819 | $216,033 |
| 2022 | $10,287 | $868,483 | $656,685 | $211,798 |
| 2021 | $10,102 | $851,454 | $643,808 | $207,646 |
| 2020 | $9,939 | $842,724 | $637,207 | $205,517 |
| 2019 | $9,570 | $826,200 | $624,712 | $201,488 |
| 2018 | $9,520 | $810,000 | $612,462 | $197,538 |
| 2017 | $8,513 | $719,709 | $507,688 | $212,021 |
| 2016 | $8,285 | $705,598 | $497,734 | $207,864 |
| 2015 | $8,243 | $695,000 | $490,258 | $204,742 |
| 2014 | $6,488 | $546,256 | $322,667 | $223,589 |
Agents Affiliated with this Home
-
A
Seller's Agent in 2020
Anna Tang
T.N.G. Real Estate Consultants
(714) 553-3399
5 in this area
14 Total Sales
-

Seller's Agent in 2018
Victor Li
Victor Li, Broker
(949) 468-6816
6 Total Sales
-
P
Buyer's Agent in 2018
Paul Flores
California Gold REALTORS
-

Seller's Agent in 2017
Asemo Smiley
Compass
(949) 310-7300
52 Total Sales
-

Seller's Agent in 2014
Barbara Grandolfo
Seven Gables Real Estate
(714) 801-0827
1 in this area
10 Total Sales
-

Buyer's Agent in 2014
Patty Wisdom
Realty One Group West
(714) 309-9204
28 Total Sales
Map
Source: California Regional Multiple Listing Service (CRMLS)
MLS Number: PW14145016
APN: 350-182-18
- 4710 Avenida Del Este
- 4681 Via Loma Linda
- 20472 Via Marwah
- 4374 Mahogany Cir
- 4851 Via Frondosa
- 4341 Pepper Ave
- 5035 Via Donaldo
- 20640 Smoketree Ave
- 4435 Via Del Prado
- 5110 Via Donaldo
- 20681 Via Amarilla
- 20660 Calle Feliz
- 4187 Pepper Ave
- 4586 Avenida de Las Flores
- 20100 Livorno Ln
- 4144 Rainwood Ave
- 4152 Beech Ave
- 4080 Naples Ct
- 5225 Via Azafran
- 4775 Via Amante
