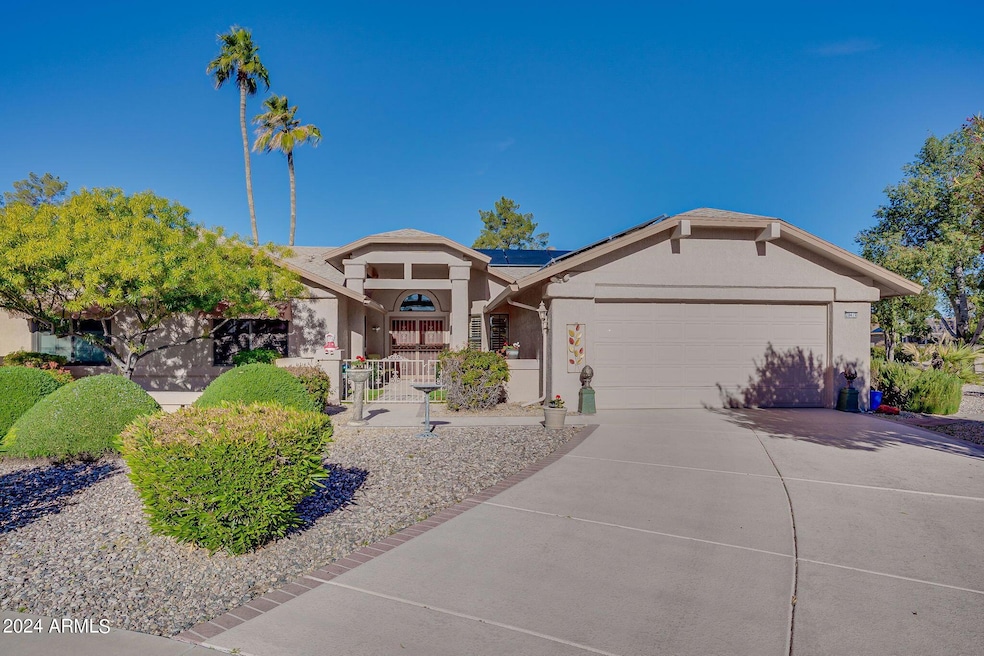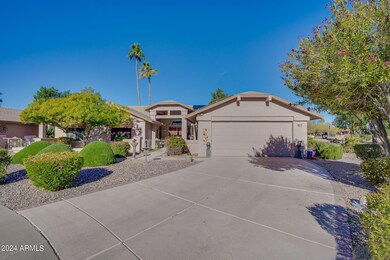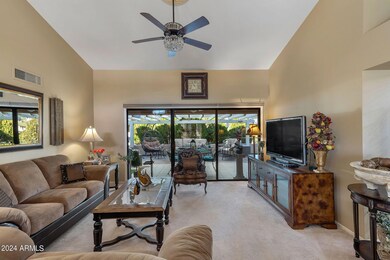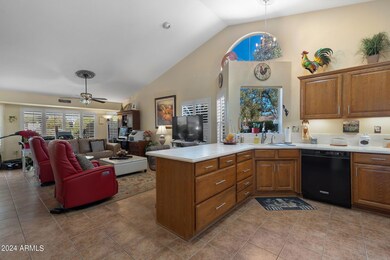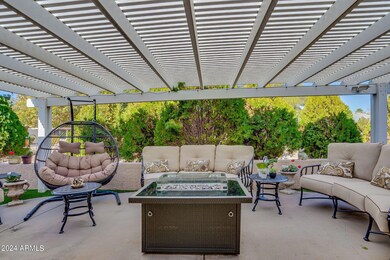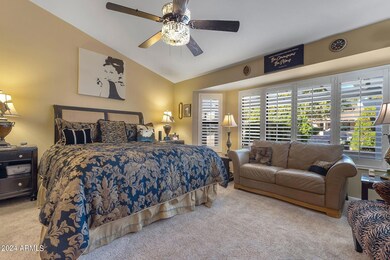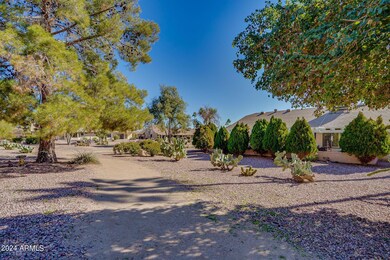
20415 N Autumn Ct Sun City West, AZ 85375
Highlights
- Golf Course Community
- Solar Power System
- Furnished
- Fitness Center
- Vaulted Ceiling
- Heated Community Pool
About This Home
As of April 2024Location, Location, Location! This cream-puff duplex is very near the RH Johnson Recreation Center, Echo Mesa Golf Course, shopping, medical facilities and churches. This beautiful home is in excellent condition, has fantastic updates, plus the inviting rear patio which is just like another living room! New HVAC in 2023 which has allergen and dust filtration, hot water 4 years old, plantation shutters on most windows, exquisite newer lights and fans, newer artificial grass in front and rear yard, newer garage door springs, newer carpet, newer LG washer and dryer in laundry with drawers, epoxy coating in garage, rain spray shower in primary bath with speed controls. Solar lease has just been paid by Seller in full.
Last Agent to Sell the Property
Coldwell Banker Realty License #SA567177000 Listed on: 03/15/2024

Townhouse Details
Home Type
- Townhome
Est. Annual Taxes
- $1,487
Year Built
- Built in 1988
Lot Details
- 375 Sq Ft Lot
- 1 Common Wall
- Cul-De-Sac
- Desert faces the front and back of the property
HOA Fees
- $328 Monthly HOA Fees
Parking
- 2 Car Garage
- Garage Door Opener
Home Design
- Twin Home
- Wood Frame Construction
- Composition Roof
- Stucco
Interior Spaces
- 1,866 Sq Ft Home
- 1-Story Property
- Furnished
- Vaulted Ceiling
- Ceiling Fan
- Skylights
- Double Pane Windows
Kitchen
- Breakfast Bar
- Electric Cooktop
- Built-In Microwave
Flooring
- Carpet
- Tile
Bedrooms and Bathrooms
- 2 Bedrooms
- 2 Bathrooms
- Dual Vanity Sinks in Primary Bathroom
Accessible Home Design
- Grab Bar In Bathroom
- Doors with lever handles
- No Interior Steps
Schools
- Adult Elementary And Middle School
- Adult High School
Utilities
- Central Air
- Heating Available
- High Speed Internet
- Cable TV Available
Additional Features
- Solar Power System
- Covered patio or porch
Listing and Financial Details
- Tax Lot 65
- Assessor Parcel Number 232-16-065-A
Community Details
Overview
- Association fees include roof repair, insurance, sewer, pest control, ground maintenance, (see remarks), front yard maint, trash, water, roof replacement, maintenance exterior
- Colby Association, Phone Number (623) 977-3860
- Built by Del Webb
- Sun City West 29 Lot 1 80 Subdivision, D8523 Floorplan
Amenities
- Recreation Room
Recreation
- Golf Course Community
- Tennis Courts
- Pickleball Courts
- Racquetball
- Fitness Center
- Heated Community Pool
- Community Spa
- Bike Trail
Ownership History
Purchase Details
Home Financials for this Owner
Home Financials are based on the most recent Mortgage that was taken out on this home.Purchase Details
Purchase Details
Home Financials for this Owner
Home Financials are based on the most recent Mortgage that was taken out on this home.Purchase Details
Purchase Details
Home Financials for this Owner
Home Financials are based on the most recent Mortgage that was taken out on this home.Similar Homes in Sun City West, AZ
Home Values in the Area
Average Home Value in this Area
Purchase History
| Date | Type | Sale Price | Title Company |
|---|---|---|---|
| Warranty Deed | $385,000 | Equity Title Agency | |
| Interfamily Deed Transfer | -- | None Available | |
| Warranty Deed | $175,000 | Magnus Title Agency | |
| Interfamily Deed Transfer | -- | None Available | |
| Joint Tenancy Deed | $160,000 | United Title Agency |
Mortgage History
| Date | Status | Loan Amount | Loan Type |
|---|---|---|---|
| Previous Owner | $106,312 | VA | |
| Previous Owner | $114,400 | New Conventional |
Property History
| Date | Event | Price | Change | Sq Ft Price |
|---|---|---|---|---|
| 04/22/2024 04/22/24 | Sold | $385,000 | 0.0% | $206 / Sq Ft |
| 04/05/2024 04/05/24 | Pending | -- | -- | -- |
| 03/16/2024 03/16/24 | For Sale | $385,000 | +66.5% | $206 / Sq Ft |
| 03/13/2019 03/13/19 | Sold | $231,250 | 0.0% | $124 / Sq Ft |
| 02/21/2019 02/21/19 | Pending | -- | -- | -- |
| 02/18/2019 02/18/19 | For Sale | $231,250 | -- | $124 / Sq Ft |
Tax History Compared to Growth
Tax History
| Year | Tax Paid | Tax Assessment Tax Assessment Total Assessment is a certain percentage of the fair market value that is determined by local assessors to be the total taxable value of land and additions on the property. | Land | Improvement |
|---|---|---|---|---|
| 2025 | $1,175 | $20,353 | -- | -- |
| 2024 | $1,487 | $19,384 | -- | -- |
| 2023 | $1,487 | $26,380 | $5,270 | $21,110 |
| 2022 | $1,400 | $21,950 | $4,390 | $17,560 |
| 2021 | $1,443 | $20,950 | $4,190 | $16,760 |
| 2020 | $1,409 | $19,360 | $3,870 | $15,490 |
| 2019 | $1,245 | $18,460 | $3,690 | $14,770 |
| 2018 | $1,198 | $16,680 | $3,330 | $13,350 |
| 2017 | $1,153 | $15,710 | $3,140 | $12,570 |
| 2016 | $677 | $15,080 | $3,010 | $12,070 |
| 2015 | $1,059 | $14,030 | $2,800 | $11,230 |
Agents Affiliated with this Home
-
Kurt Mayer

Seller's Agent in 2024
Kurt Mayer
Coldwell Banker Realty
(623) 217-7886
13 in this area
61 Total Sales
-
William Swinney

Buyer's Agent in 2024
William Swinney
Coldwell Banker Realty
(623) 910-3673
13 in this area
20 Total Sales
-
Patricia Blanton
P
Seller's Agent in 2019
Patricia Blanton
HomeSmart
(623) 451-3667
43 in this area
53 Total Sales
-
D
Seller Co-Listing Agent in 2019
Debra Myers
Long Realty West Valley
Map
Source: Arizona Regional Multiple Listing Service (ARMLS)
MLS Number: 6677945
APN: 232-16-065A
- 20221 N Broken Arrow Dr
- 13436 W Caraway Dr
- 20603 N Stonegate Dr
- 21300 W Beardsley (Approx) Dr
- 13803 W Oak Glen Dr Unit 30
- 21019 N Desert Sands Dr
- 13820 W Oak Glen Dr
- 13319 W Broken Arrow Dr
- 13907 W Terra Vista Dr
- 13309 W Meeker Blvd
- 19951 N Greenview Dr
- 13443 W Gable Hill Dr
- 19939 N Greenview Dr
- 13707 W Springdale Dr Unit 30
- 20418 N 133rd Dr
- 19835 N Alta Loma Dr
- 13218 W Castlebar Dr
- 20433 N 133rd Dr
- 20443 N 133rd Dr
- 13130 W Seville Dr
