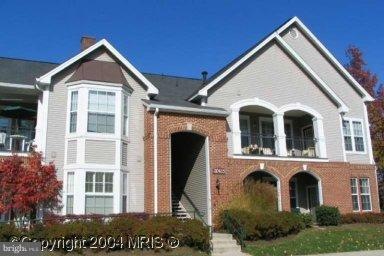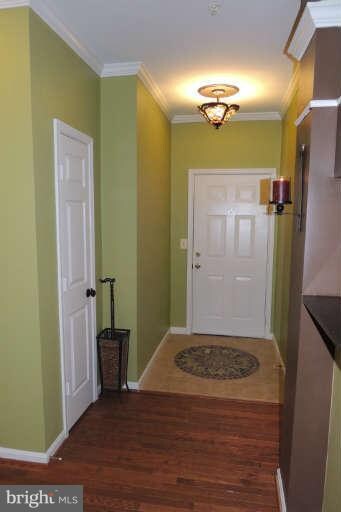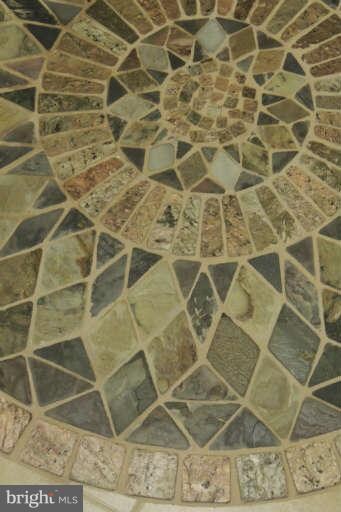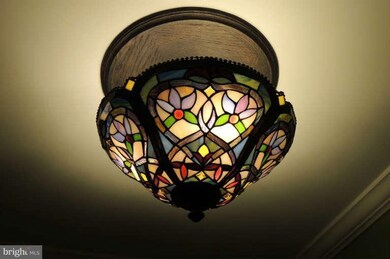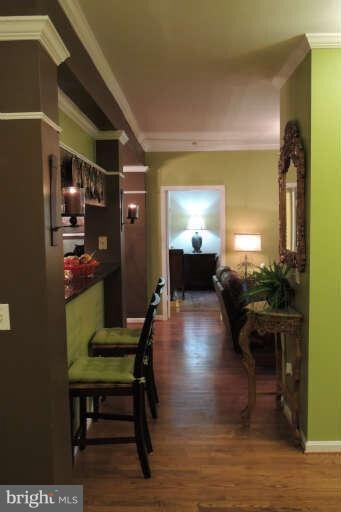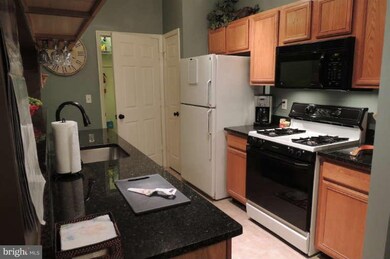
20415 Riverbend Square Unit 102 Sterling, VA 20165
Estimated Value: $371,474 - $391,000
Highlights
- Fitness Center
- In Ground Pool
- Contemporary Architecture
- Potomac Falls High School Rated A
- Open Floorplan
- Wood Flooring
About This Home
As of March 2013Tons of Wow factor in this fully remodeled condo. Amazing hardwood floors complimented with ceramic tile in kitchen and bathrooms. All lighting fixtures have been replaced and upgraded with attention to detail. Granite, granite everywhere, kitchen and both baths. Walk or bike to everything, schools, restaurants, shopping. Bus to metro near by too.Algonkian park is just blocks away.
Last Agent to Sell the Property
Berkshire Hathaway HomeServices PenFed Realty License #WV0027397 Listed on: 01/31/2013

Townhouse Details
Home Type
- Townhome
Est. Annual Taxes
- $2,517
Year Built
- Built in 1995 | Remodeled in 2012
Lot Details
- Property is in very good condition
HOA Fees
Home Design
- Contemporary Architecture
- Brick Exterior Construction
- Slab Foundation
Interior Spaces
- 1,008 Sq Ft Home
- Property has 1 Level
- Open Floorplan
- Crown Molding
- Ceiling height of 9 feet or more
- Fireplace With Glass Doors
- Fireplace Mantel
- Gas Fireplace
- Window Treatments
- Living Room
- Dining Room
- Wood Flooring
Kitchen
- Breakfast Area or Nook
- Gas Oven or Range
- Self-Cleaning Oven
- Microwave
- Ice Maker
- Dishwasher
- Upgraded Countertops
- Disposal
Bedrooms and Bathrooms
- 2 Main Level Bedrooms
- En-Suite Primary Bedroom
- En-Suite Bathroom
- 2 Full Bathrooms
Laundry
- Dryer
- Washer
Parking
- Parking Space Conveys
- 1 Assigned Parking Space
Accessible Home Design
- Grab Bars
- Level Entry For Accessibility
Outdoor Features
- In Ground Pool
- Sport Court
- Porch
Utilities
- Forced Air Heating and Cooling System
- Heating System Uses Natural Gas
- Vented Exhaust Fan
- Natural Gas Water Heater
Listing and Financial Details
- Home warranty included in the sale of the property
- Assessor Parcel Number 011455489003
Community Details
Overview
- Association fees include lawn maintenance, trash, water
- Riverbend At Cas Community
- Riverbend At Cascades Subdivision
- The community has rules related to covenants, parking rules
Amenities
- Common Area
- Community Center
Recreation
- Community Playground
- Fitness Center
- Community Pool
- Jogging Path
- Tennis Courts
Pet Policy
- Pets Allowed
Ownership History
Purchase Details
Home Financials for this Owner
Home Financials are based on the most recent Mortgage that was taken out on this home.Purchase Details
Home Financials for this Owner
Home Financials are based on the most recent Mortgage that was taken out on this home.Purchase Details
Home Financials for this Owner
Home Financials are based on the most recent Mortgage that was taken out on this home.Purchase Details
Home Financials for this Owner
Home Financials are based on the most recent Mortgage that was taken out on this home.Similar Homes in Sterling, VA
Home Values in the Area
Average Home Value in this Area
Purchase History
| Date | Buyer | Sale Price | Title Company |
|---|---|---|---|
| White Patricia | $229,900 | -- | |
| Stack Pamela S | $185,000 | -- | |
| Hairston Derek L | $289,900 | -- | |
| Carrozza Anthony J | $104,930 | -- |
Mortgage History
| Date | Status | Borrower | Loan Amount |
|---|---|---|---|
| Open | White Patricia | $225,735 | |
| Previous Owner | Stack Pamela S | $108,000 | |
| Previous Owner | Hairston Derek L | $231,920 | |
| Previous Owner | Carrozza Anthony J | $40,000 |
Property History
| Date | Event | Price | Change | Sq Ft Price |
|---|---|---|---|---|
| 03/08/2013 03/08/13 | Sold | $229,900 | 0.0% | $228 / Sq Ft |
| 02/04/2013 02/04/13 | Pending | -- | -- | -- |
| 01/31/2013 01/31/13 | For Sale | $229,900 | -- | $228 / Sq Ft |
Tax History Compared to Growth
Tax History
| Year | Tax Paid | Tax Assessment Tax Assessment Total Assessment is a certain percentage of the fair market value that is determined by local assessors to be the total taxable value of land and additions on the property. | Land | Improvement |
|---|---|---|---|---|
| 2024 | $2,939 | $339,760 | $115,000 | $224,760 |
| 2023 | $2,752 | $314,560 | $115,000 | $199,560 |
| 2022 | $2,622 | $294,560 | $95,000 | $199,560 |
| 2021 | $2,662 | $271,630 | $75,000 | $196,630 |
| 2020 | $2,531 | $244,540 | $60,000 | $184,540 |
| 2019 | $2,556 | $244,550 | $60,000 | $184,550 |
| 2018 | $2,610 | $240,540 | $60,000 | $180,540 |
| 2017 | $2,525 | $224,420 | $60,000 | $164,420 |
| 2016 | $2,547 | $222,420 | $0 | $0 |
| 2015 | $2,525 | $162,430 | $0 | $162,430 |
| 2014 | $2,569 | $162,440 | $0 | $162,440 |
Agents Affiliated with this Home
-
Robert Butcher

Seller's Agent in 2013
Robert Butcher
BHHS PenFed (actual)
(540) 336-2450
29 Total Sales
-
Sue Gibson

Buyer's Agent in 2013
Sue Gibson
Samson Properties
(703) 509-6491
14 Total Sales
Map
Source: Bright MLS
MLS Number: 1003330424
APN: 011-45-5489-003
- 46716 Cavendish Square
- 46740 Abington Terrace
- 46878 Graham Cove Square
- 46565 Pebblebrook Place
- 46848 Lacroys Point Terrace
- 20662 Ashleaf Ct
- 20622 Langford Ct
- 20687 Smithfield Ct
- 133 Sulgrave Ct
- 46912 Foxstone Place
- 46569 Hampshire Station Dr
- 112 Newbury Place
- 20579 Overton Ct
- 47024 Berwick Ct
- 15 Greenfield Ct
- 259 Chelmsford Ct
- 20599 Quarterpath Trace Cir
- 234 Willow Terrace
- 47167 Chambliss Ct
- 25 Jefferson Dr
- 20415 Riverbend Square Unit 101
- 20415 Riverbend Square Unit 102
- 20415 Riverbend Square Unit 203
- 20415 Riverbend Square Unit 103
- 20415 Riverbend Square Unit 200
- 20415 Riverbend Square Unit 202
- 20415 Riverbend Square Unit 201
- 20417 Riverbend Square Unit 302
- 20417 Riverbend Square Unit 101
- 20417 Riverbend Square Unit 203
- 20417 Riverbend Square Unit 200
- 20417 Riverbend Square Unit 301
- 20417 Riverbend Square Unit 100
- 20417 Riverbend Square Unit 300
- 20417 Riverbend Square Unit 201
- 20417 Riverbend Square Unit 102
- 20417 Riverbend Square Unit 303
- 20417 Riverbend Square Unit 202
- 20417 Riverbend Square Unit 103
