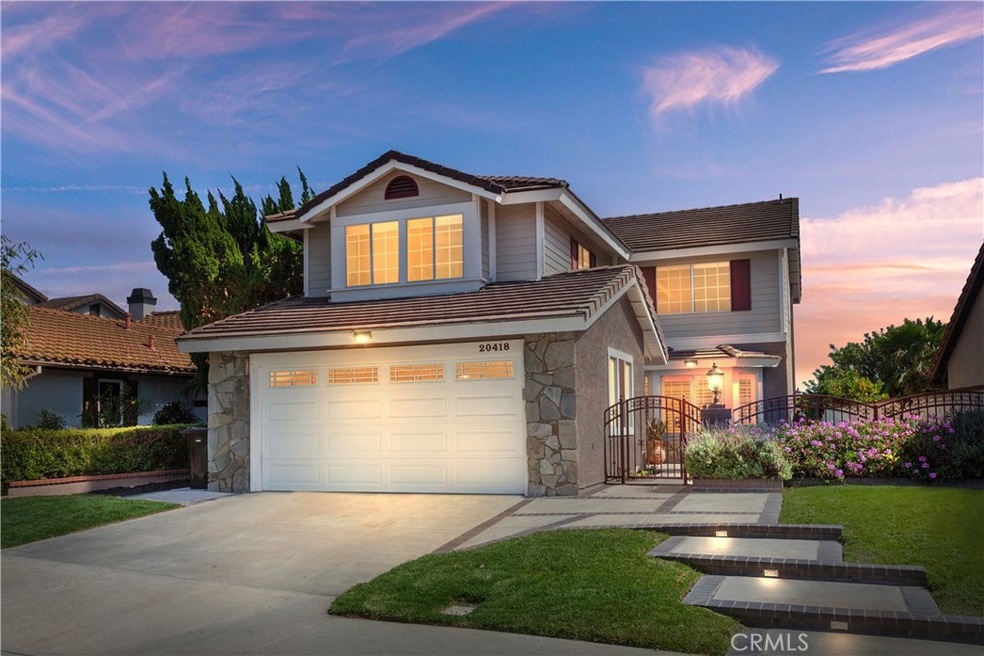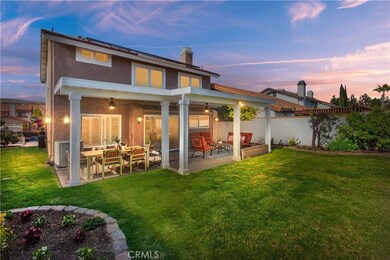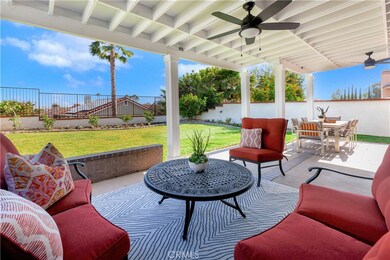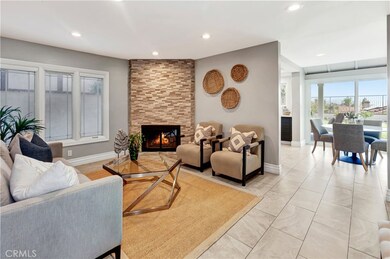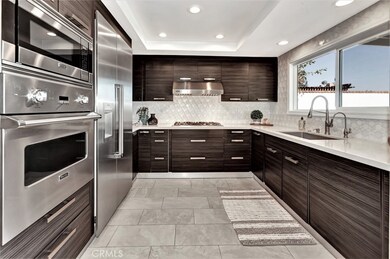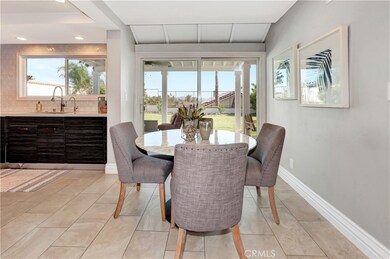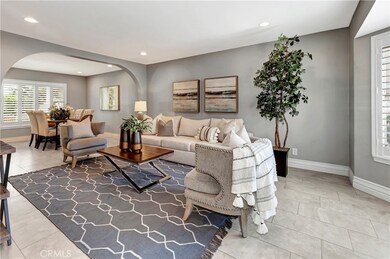
20418 Via Don Juan Yorba Linda, CA 92886
Highlights
- Spa
- Updated Kitchen
- Open Floorplan
- Fairmont Elementary Rated A
- Peek-A-Boo Views
- Community Lake
About This Home
As of May 2023Welcome home to this highly sought after East Lake Village property. This stunning and immaculate remodeled 3 bedroom, 2.5 bath home encompasses the perfect indoor/outdoor living with a fantastic private courtyard upon entry and a spacious backyard with large covered patio perfect for all your entertaining rain or shine. Walk through the front door and you immediately will see the pride of ownership on display to this spectacular well maintained home with a bright and open floor-plan designed for grand living and entertaining. The designer kitchen will delight the most discerning chef with wood cabinetry, quartz countertops, 6 burner Viking gas range, Viking oven and microwave, 42" built-in stainless steel refrigerator and Miele dishwasher. Enjoy relaxing by the cozy stone fireplace in the family room which opens to the kitchen or host amazing large dinner parties in the living room/dining room combo as it allows for expansion. Head upstairs and you will find the expansive primary suite with a wall of windows that offer beautiful views, walk-in closet, additional sliding closet, en-suite bathroom with dual vanity sink and soaking tub. On the second level you also have two oversized additional bedrooms with shared bath complete with remodeled spa shower. Upgrades include: Solar (paid in full), water heater replacement, soft water installation, water purification instillation, wood flooring, tile flooring, plantation shutters, smooth ceilings and extensive property remodel. The school district is in the highly regarded Placentia-Yorba Linda Unified School District. Located just down the street from Yorba Linda High School. HOA amenities include access to three pools, sauna, clubhouse, gym, sports courts, year round lake access for fishing, electric boat rentals and holiday events. Only minutes to all Yorba Linda has to offer, including award-winning schools, horse trails, hiking trails, amazing foodie spots, golf courses, great shopping and great YL community events.
Last Agent to Sell the Property
BHHS CA Properties License #01293355 Listed on: 06/02/2022

Last Buyer's Agent
April De La Cruz
Redfin License #01487519

Home Details
Home Type
- Single Family
Est. Annual Taxes
- $14,841
Year Built
- Built in 1985 | Remodeled
Lot Details
- 6,000 Sq Ft Lot
- Block Wall Fence
- Chain Link Fence
- Level Lot
- Sprinkler System
HOA Fees
- $104 Monthly HOA Fees
Parking
- 2 Car Direct Access Garage
- Electric Vehicle Home Charger
- Parking Available
- Front Facing Garage
- Two Garage Doors
- Driveway
Property Views
- Peek-A-Boo
- Mountain
Home Design
- Turnkey
- Planned Development
- Tile Roof
Interior Spaces
- 2,183 Sq Ft Home
- 2-Story Property
- Open Floorplan
- Recessed Lighting
- Plantation Shutters
- Family Room with Fireplace
- Family Room Off Kitchen
- Living Room
- Dining Room
Kitchen
- Updated Kitchen
- Open to Family Room
- Eat-In Kitchen
- Electric Oven
- Six Burner Stove
- Gas Cooktop
- Microwave
- Dishwasher
- Quartz Countertops
- Disposal
Flooring
- Wood
- Tile
Bedrooms and Bathrooms
- 3 Bedrooms
- All Upper Level Bedrooms
- Walk-In Closet
- Mirrored Closets Doors
- Remodeled Bathroom
- Granite Bathroom Countertops
- Dual Vanity Sinks in Primary Bathroom
- Soaking Tub
Laundry
- Laundry Room
- 220 Volts In Laundry
- Washer and Gas Dryer Hookup
Home Security
- Carbon Monoxide Detectors
- Fire and Smoke Detector
Outdoor Features
- Spa
- Covered patio or porch
Schools
- Fairmont Elementary School
- Bernardo Yorba Middle School
- Yorba Linda High School
Utilities
- Central Heating and Cooling System
- 220 Volts in Garage
- Natural Gas Connected
- Water Heater
- Water Purifier
- Water Softener
Additional Features
- Solar owned by seller
- Suburban Location
Listing and Financial Details
- Tax Lot 16
- Tax Tract Number 11920
- Assessor Parcel Number 35018217
- $900 per year additional tax assessments
Community Details
Overview
- East Lake Village Association, Phone Number (714) 777-0657
- East Lake Village Community Association
- East Lake Village Homes Subdivision
- Community Lake
Recreation
- Community Pool
- Community Spa
- Horse Trails
- Hiking Trails
Ownership History
Purchase Details
Home Financials for this Owner
Home Financials are based on the most recent Mortgage that was taken out on this home.Purchase Details
Purchase Details
Home Financials for this Owner
Home Financials are based on the most recent Mortgage that was taken out on this home.Purchase Details
Home Financials for this Owner
Home Financials are based on the most recent Mortgage that was taken out on this home.Purchase Details
Purchase Details
Purchase Details
Home Financials for this Owner
Home Financials are based on the most recent Mortgage that was taken out on this home.Similar Homes in Yorba Linda, CA
Home Values in the Area
Average Home Value in this Area
Purchase History
| Date | Type | Sale Price | Title Company |
|---|---|---|---|
| Grant Deed | -- | None Listed On Document | |
| Grant Deed | $1,280,000 | None Listed On Document | |
| Interfamily Deed Transfer | -- | None Available | |
| Interfamily Deed Transfer | -- | First American Title | |
| Grant Deed | $784,000 | First American Title Co | |
| Interfamily Deed Transfer | -- | None Available | |
| Interfamily Deed Transfer | -- | None Available | |
| Interfamily Deed Transfer | -- | Stewart Title |
Mortgage History
| Date | Status | Loan Amount | Loan Type |
|---|---|---|---|
| Previous Owner | $330,000 | Adjustable Rate Mortgage/ARM | |
| Previous Owner | $250,000 | Unknown | |
| Previous Owner | $450,000 | Credit Line Revolving | |
| Previous Owner | $80,000 | Credit Line Revolving |
Property History
| Date | Event | Price | Change | Sq Ft Price |
|---|---|---|---|---|
| 05/03/2023 05/03/23 | Sold | $1,280,000 | -1.5% | $586 / Sq Ft |
| 04/05/2023 04/05/23 | For Sale | $1,300,000 | +1.6% | $596 / Sq Ft |
| 04/04/2023 04/04/23 | Off Market | $1,280,000 | -- | -- |
| 03/24/2023 03/24/23 | For Sale | $1,300,000 | -1.9% | $596 / Sq Ft |
| 07/12/2022 07/12/22 | Sold | $1,325,000 | +2.0% | $607 / Sq Ft |
| 06/02/2022 06/02/22 | For Sale | $1,299,000 | +65.7% | $595 / Sq Ft |
| 06/08/2018 06/08/18 | Sold | $784,000 | -1.9% | $359 / Sq Ft |
| 04/19/2018 04/19/18 | Price Changed | $799,000 | -3.6% | $366 / Sq Ft |
| 03/14/2018 03/14/18 | Price Changed | $829,000 | -2.5% | $380 / Sq Ft |
| 02/12/2018 02/12/18 | For Sale | $850,000 | -- | $389 / Sq Ft |
Tax History Compared to Growth
Tax History
| Year | Tax Paid | Tax Assessment Tax Assessment Total Assessment is a certain percentage of the fair market value that is determined by local assessors to be the total taxable value of land and additions on the property. | Land | Improvement |
|---|---|---|---|---|
| 2024 | $14,841 | $1,305,600 | $1,041,230 | $264,370 |
| 2023 | $15,068 | $1,325,000 | $1,085,158 | $239,842 |
| 2022 | $9,987 | $840,605 | $619,908 | $220,697 |
| 2021 | $9,807 | $824,123 | $607,753 | $216,370 |
| 2020 | $9,642 | $815,673 | $601,521 | $214,152 |
| 2019 | $9,284 | $799,680 | $589,727 | $209,953 |
| 2018 | $4,280 | $333,758 | $106,190 | $227,568 |
| 2017 | $4,167 | $327,214 | $104,108 | $223,106 |
| 2016 | $4,026 | $320,799 | $102,067 | $218,732 |
| 2015 | $4,034 | $315,981 | $100,534 | $215,447 |
| 2014 | $3,937 | $309,792 | $98,565 | $211,227 |
Agents Affiliated with this Home
-
A
Seller's Agent in 2023
April De La Cruz
Redfin
-

Buyer's Agent in 2023
Cyrus Lam
Treeline Realty & Investment
(626) 375-2641
1 in this area
59 Total Sales
-

Seller's Agent in 2022
Erin Denes
BHHS CA Properties
(714) 470-8254
6 in this area
45 Total Sales
-

Seller's Agent in 2018
Barbara Kerr
BK Platinum Properties
(714) 715-7565
3 in this area
48 Total Sales
-
D
Buyer's Agent in 2018
David Kwan
Homemax Group
Map
Source: California Regional Multiple Listing Service (CRMLS)
MLS Number: PW22117871
APN: 350-182-17
- 4710 Avenida Del Este
- 4681 Via Loma Linda
- 20472 Via Marwah
- 4374 Mahogany Cir
- 4851 Via Frondosa
- 4341 Pepper Ave
- 5035 Via Donaldo
- 20640 Smoketree Ave
- 4435 Via Del Prado
- 5110 Via Donaldo
- 20681 Via Amarilla
- 20660 Calle Feliz
- 4187 Pepper Ave
- 4586 Avenida de Las Flores
- 20100 Livorno Ln
- 4144 Rainwood Ave
- 4152 Beech Ave
- 4080 Naples Ct
- 5225 Via Azafran
- 4775 Via Amante
