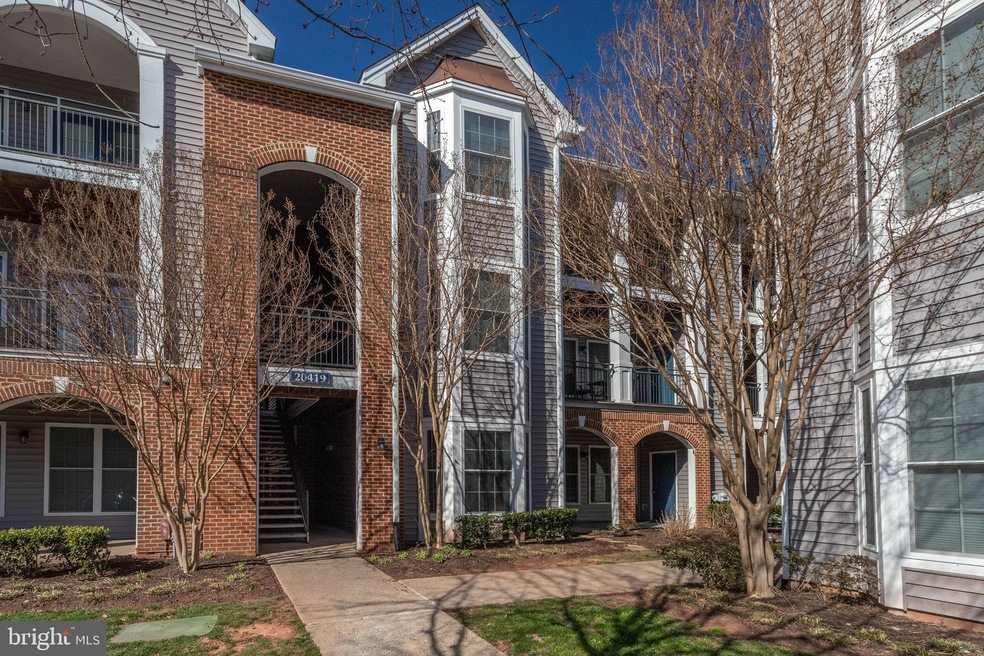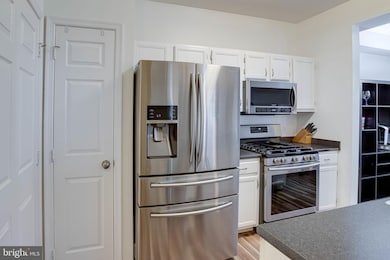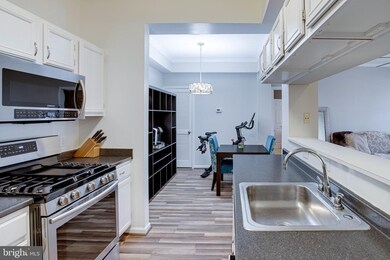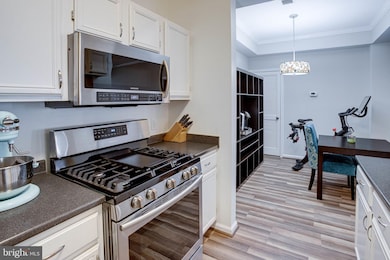
20419 Riverbend Square Unit 101 Sterling, VA 20165
Estimated Value: $371,399 - $380,000
Highlights
- Open Floorplan
- Clubhouse
- Garden View
- Potomac Falls High School Rated A
- Main Floor Bedroom
- Combination Kitchen and Living
About This Home
As of April 2020Back on the market due to buyer financing falling through. Welcome to this move-in ready, patio level condo in Riverbend at Cascades. There are no stairs in this main level, first floor unit. This spacious and bright condo offers 2 large bedrooms and 2 bathrooms. The owner's suite features a walk-in closet and a large bathroom with 2 vanities. The second bedroom has a double wide closet and built-in desk with bookshelves, which is great for a guest room/office combo. The guest bath has a newly tiled shower. The kitchen opens to the dining room and living room and has stainless appliances, a pantry and lots of counter space. The living room has a gas fireplace and built-in bookshelves. Private patio off of the living room is a wonderful place to relax and sit outdoors. New flooring and tons of storage. New floors 2020, New Windows in 2018. Washer and dryer -2018. Kitchen appliances 2014. Enjoy all of the amenities that the Cascades Community offers, such as outdoor pools, walking trails and more. Conveniently located just off Route 7 and Route 28. Welcome to your new home.
Last Agent to Sell the Property
Pearson Smith Realty, LLC License #0225214314 Listed on: 03/07/2020

Property Details
Home Type
- Condominium
Est. Annual Taxes
- $2,555
Year Built
- Built in 1993
Lot Details
- No Units Located Below
- 1 Common Wall
- Property is in very good condition
HOA Fees
Home Design
- Brick Exterior Construction
- Aluminum Siding
Interior Spaces
- 1,008 Sq Ft Home
- Property has 1 Level
- Open Floorplan
- Built-In Features
- Fireplace With Glass Doors
- Gas Fireplace
- Replacement Windows
- Double Hung Windows
- Entrance Foyer
- Combination Kitchen and Living
- Dining Room
- Garden Views
- Home Security System
Kitchen
- Electric Oven or Range
- Built-In Microwave
- Ice Maker
- Dishwasher
- Stainless Steel Appliances
- Disposal
Bedrooms and Bathrooms
- 2 Main Level Bedrooms
- En-Suite Primary Bedroom
- En-Suite Bathroom
- 2 Full Bathrooms
- Bathtub with Shower
- Walk-in Shower
Laundry
- Laundry on main level
- Dryer
- Washer
Parking
- 2 Open Parking Spaces
- Free Parking
- Lighted Parking
- Paved Parking
- Parking Lot
- Off-Street Parking
Accessible Home Design
- No Interior Steps
- Level Entry For Accessibility
Outdoor Features
- Patio
Schools
- Potowmack Elementary School
- River Bend Middle School
- Potomac Falls High School
Utilities
- Forced Air Heating and Cooling System
- Natural Gas Water Heater
- Fiber Optics Available
- Cable TV Available
Listing and Financial Details
- Assessor Parcel Number 011454085014
Community Details
Overview
- Association fees include common area maintenance, exterior building maintenance, lawn maintenance, pool(s), snow removal, trash, water
- Cascades HOA, Phone Number (703) 406-0820
- Low-Rise Condominium
- Riverbend Condos, Phone Number (855) 477-2267
- Riverbend At Cas Community
- Cascades Subdivision
Amenities
- Common Area
- Clubhouse
- Meeting Room
Recreation
- Tennis Courts
- Community Basketball Court
- Community Playground
- Community Pool
- Jogging Path
Pet Policy
- Dogs and Cats Allowed
Ownership History
Purchase Details
Home Financials for this Owner
Home Financials are based on the most recent Mortgage that was taken out on this home.Purchase Details
Home Financials for this Owner
Home Financials are based on the most recent Mortgage that was taken out on this home.Purchase Details
Home Financials for this Owner
Home Financials are based on the most recent Mortgage that was taken out on this home.Purchase Details
Home Financials for this Owner
Home Financials are based on the most recent Mortgage that was taken out on this home.Purchase Details
Home Financials for this Owner
Home Financials are based on the most recent Mortgage that was taken out on this home.Similar Homes in Sterling, VA
Home Values in the Area
Average Home Value in this Area
Purchase History
| Date | Buyer | Sale Price | Title Company |
|---|---|---|---|
| Holt Page M | $280,000 | Titan Title Llc | |
| Mascioli Danielle R | $229,000 | -- | |
| Lawson Nancy | $282,500 | -- | |
| Hare Michael | $229,900 | -- | |
| Brazier Julia D | $103,425 | -- |
Mortgage History
| Date | Status | Borrower | Loan Amount |
|---|---|---|---|
| Open | Holt Page M | $68,199 | |
| Open | Holt Page M | $274,928 | |
| Previous Owner | Mascioli Danielle R | $217,550 | |
| Previous Owner | Lawson Nancy J | $229,880 | |
| Previous Owner | Lawson Nancy | $225,600 | |
| Previous Owner | Hare Michael | $183,900 | |
| Previous Owner | Brazier Julia D | $100,550 |
Property History
| Date | Event | Price | Change | Sq Ft Price |
|---|---|---|---|---|
| 04/16/2020 04/16/20 | Sold | $280,000 | +1.8% | $278 / Sq Ft |
| 03/25/2020 03/25/20 | Pending | -- | -- | -- |
| 03/07/2020 03/07/20 | For Sale | $275,000 | +20.1% | $273 / Sq Ft |
| 07/09/2015 07/09/15 | Sold | $229,000 | 0.0% | $227 / Sq Ft |
| 05/17/2015 05/17/15 | Pending | -- | -- | -- |
| 05/01/2015 05/01/15 | Price Changed | $229,000 | -4.4% | $227 / Sq Ft |
| 04/07/2015 04/07/15 | For Sale | $239,500 | -- | $238 / Sq Ft |
Tax History Compared to Growth
Tax History
| Year | Tax Paid | Tax Assessment Tax Assessment Total Assessment is a certain percentage of the fair market value that is determined by local assessors to be the total taxable value of land and additions on the property. | Land | Improvement |
|---|---|---|---|---|
| 2024 | $2,939 | $339,760 | $115,000 | $224,760 |
| 2023 | $2,752 | $314,560 | $115,000 | $199,560 |
| 2022 | $2,622 | $294,560 | $95,000 | $199,560 |
| 2021 | $2,662 | $271,630 | $75,000 | $196,630 |
| 2020 | $2,531 | $244,540 | $60,000 | $184,540 |
| 2019 | $2,556 | $244,550 | $60,000 | $184,550 |
| 2018 | $2,610 | $240,540 | $60,000 | $180,540 |
| 2017 | $2,525 | $224,420 | $60,000 | $164,420 |
| 2016 | $2,547 | $222,420 | $0 | $0 |
| 2015 | $2,525 | $162,430 | $0 | $162,430 |
| 2014 | $2,569 | $162,440 | $0 | $162,440 |
Agents Affiliated with this Home
-
Julie Bowman

Seller's Agent in 2020
Julie Bowman
Pearson Smith Realty, LLC
(703) 434-9027
5 in this area
73 Total Sales
-
Dinora Chacon

Buyer's Agent in 2020
Dinora Chacon
Real Broker, LLC
(571) 344-9178
95 Total Sales
-
Michael Lefevere

Seller's Agent in 2015
Michael Lefevere
Weichert Corporate
(571) 228-5050
48 Total Sales
-
Lizzy Lambert

Seller Co-Listing Agent in 2015
Lizzy Lambert
Pearson Smith Realty, LLC
(703) 268-9384
1 in this area
67 Total Sales
-
Timothy Melia

Buyer's Agent in 2015
Timothy Melia
RE/MAX
(703) 220-6283
7 in this area
66 Total Sales
Map
Source: Bright MLS
MLS Number: VALO403362
APN: 011-45-4085-014
- 46716 Cavendish Square
- 46740 Abington Terrace
- 46565 Pebblebrook Place
- 46878 Graham Cove Square
- 20662 Ashleaf Ct
- 46848 Lacroys Point Terrace
- 20622 Langford Ct
- 133 Sulgrave Ct
- 20687 Smithfield Ct
- 46569 Hampshire Station Dr
- 46912 Foxstone Place
- 112 Newbury Place
- 20579 Overton Ct
- 259 Chelmsford Ct
- 15 Greenfield Ct
- 47024 Berwick Ct
- 20599 Quarterpath Trace Cir
- 234 Willow Terrace
- 25 Jefferson Dr
- 20881 Trinity Square
- 20419 Riverbend Square
- 20419 Riverbend Square Unit 202
- 20419 Riverbend Square Unit 101
- 20419 Riverbend Square Unit 203
- 20419 Riverbend Square Unit 102
- 20419 Riverbend Square Unit 301
- 20419 Riverbend Square Unit 302
- 20419 Riverbend Square Unit 103
- 20419 Riverbend Square Unit 300
- 20419 Riverbend Square Unit 303
- 0 River Square Unit 100 VALO2035410
- 20417 Riverbend Square Unit 302
- 20417 Riverbend Square Unit 101
- 20417 Riverbend Square Unit 203
- 20417 Riverbend Square Unit 200
- 20417 Riverbend Square Unit 301
- 20417 Riverbend Square Unit 100
- 20417 Riverbend Square Unit 300
- 20417 Riverbend Square Unit 201
- 20417 Riverbend Square Unit 102






