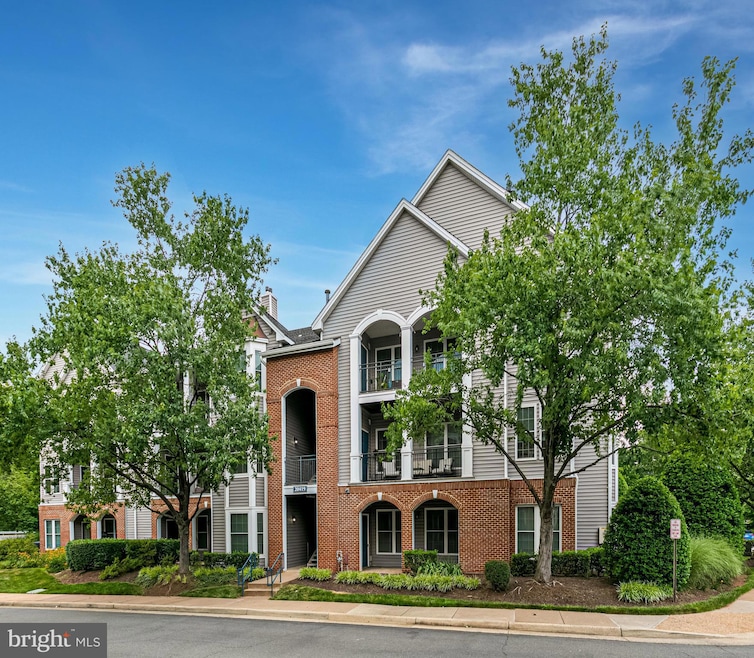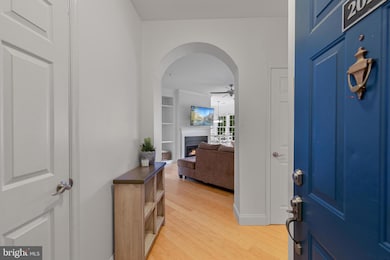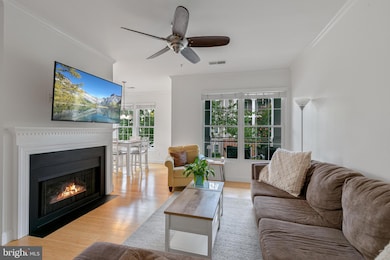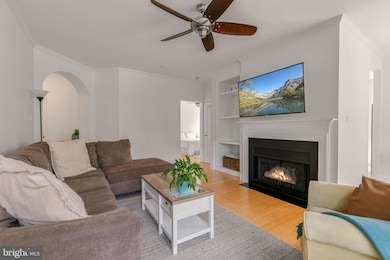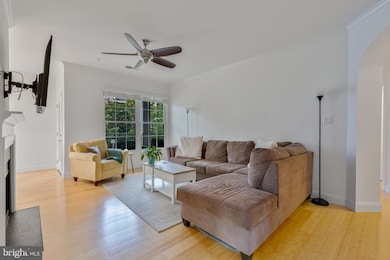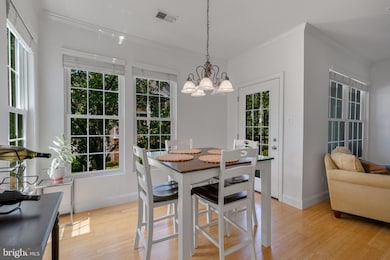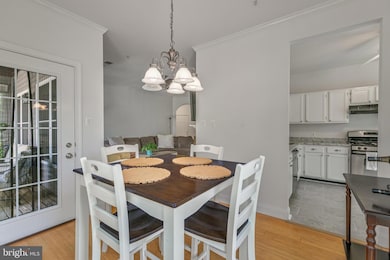20419 Riverbend Square Unit 202 Sterling, VA 20165
Estimated payment $2,742/month
Highlights
- Fitness Center
- Clubhouse
- Community Pool
- Potomac Falls High School Rated A
- Upgraded Countertops
- Tennis Courts
About This Home
BACK ON MARKET -
Welcome to this bright and beautifully maintained two-bedroom, two-bathroom condo located in the sought-after Riverbend at Cascades community in Sterling, VA. This home is filled with natural light and features updates, including a modern kitchen with upgraded appliances, and a full-size washer and dryer conveniently located in-unit. The spacious layout is enhanced by stylish flooring and tasteful finishes throughout, reflecting the care and attention this home has received over the years.
Dishwasher, washer, and dryer were replaced approximately 2 years ago. HVAC system and water heater are 9 years old. Kitchen flooring was updated about a year ago. Both toilets were replaced 2 years ago.
Residents of Riverbend enjoy access to exceptional community amenities, including swimming pools, a clubhouse, fitness center, tennis and basketball courts, playgrounds, and scenic walking paths. Just minutes away, Algonkian Regional Park offers over 800 acres of green space along the Potomac River, featuring trails, golf, mini-golf, a waterpark, boat launches, and picnic areas—ideal for outdoor enthusiasts and weekend adventures.
Commuters will appreciate the easy access to Route 28, Route 7, the Dulles Greenway, and the nearby Loudoun Gateway Metro Station on the Silver Line, offering a convenient route into Washington, D.C. You’ll also find a wide variety of shopping, dining, and entertainment options close by, including Cascades Overlook, Dulles Town Center, and local favorites throughout Sterling and Ashburn. This move-in ready home is perfect for anyone seeking comfort, convenience, and a vibrant Northern Virginia lifestyle.
Listing Agent
(703) 470-7089 Randy.Herbst@LNF.com Long & Foster Real Estate, Inc. License #0225245214 Listed on: 07/14/2025

Property Details
Home Type
- Condominium
Est. Annual Taxes
- $2,609
Year Built
- Built in 1993
HOA Fees
Home Design
- Entry on the 2nd floor
- Tar and Gravel Roof
- Aluminum Siding
- Vinyl Siding
Interior Spaces
- 1,138 Sq Ft Home
- Property has 1 Level
- Ceiling Fan
- Fireplace Mantel
- Gas Fireplace
- Double Pane Windows
- Vinyl Clad Windows
- Window Treatments
- Window Screens
- Entrance Foyer
- Living Room
- Formal Dining Room
- Vinyl Flooring
Kitchen
- Breakfast Area or Nook
- Eat-In Kitchen
- Gas Oven or Range
- Stove
- Range Hood
- Microwave
- Ice Maker
- Dishwasher
- Stainless Steel Appliances
- Upgraded Countertops
- Disposal
Bedrooms and Bathrooms
- 2 Main Level Bedrooms
- En-Suite Primary Bedroom
- En-Suite Bathroom
- Walk-In Closet
- 2 Full Bathrooms
- Bathtub with Shower
Laundry
- Laundry Room
- Laundry on main level
- Electric Front Loading Dryer
- Washer
Home Security
Parking
- Parking Lot
- Rented or Permit Required
- 2 Assigned Parking Spaces
Schools
- Potowmack Elementary School
- River Bend Middle School
- Potomac Falls High School
Utilities
- Forced Air Heating and Cooling System
- Heat Pump System
- Vented Exhaust Fan
- Underground Utilities
- Natural Gas Water Heater
Additional Features
- Balcony
- Sprinkler System
Listing and Financial Details
- Assessor Parcel Number 011454085019
Community Details
Overview
- Association fees include common area maintenance, exterior building maintenance, insurance, lawn maintenance, management, pool(s), recreation facility, sewer, snow removal, trash, water
- Cascades HOA
- Low-Rise Condominium
- Riverbend At Cascades Condos
- Cascades Subdivision, Potomac Floorplan
- Riverbend At Cas Community
- Property Manager
Amenities
- Common Area
- Clubhouse
Recreation
- Tennis Courts
- Community Basketball Court
- Community Playground
- Fitness Center
- Community Pool
- Jogging Path
- Bike Trail
Pet Policy
- Limit on the number of pets
Security
- Carbon Monoxide Detectors
Map
Home Values in the Area
Average Home Value in this Area
Tax History
| Year | Tax Paid | Tax Assessment Tax Assessment Total Assessment is a certain percentage of the fair market value that is determined by local assessors to be the total taxable value of land and additions on the property. | Land | Improvement |
|---|---|---|---|---|
| 2025 | $2,821 | $350,470 | $115,000 | $235,470 |
| 2024 | $3,002 | $347,070 | $115,000 | $232,070 |
| 2023 | $2,908 | $332,330 | $115,000 | $217,330 |
| 2022 | $2,810 | $315,730 | $95,000 | $220,730 |
| 2021 | $2,728 | $278,380 | $75,000 | $203,380 |
| 2020 | $2,644 | $255,420 | $60,000 | $195,420 |
| 2019 | $2,610 | $249,740 | $60,000 | $189,740 |
| 2018 | $2,624 | $241,800 | $60,000 | $181,800 |
| 2017 | $2,567 | $228,150 | $60,000 | $168,150 |
| 2016 | $2,560 | $223,620 | $0 | $0 |
| 2015 | $2,538 | $163,630 | $0 | $163,630 |
| 2014 | $2,583 | $163,640 | $0 | $163,640 |
Property History
| Date | Event | Price | Change | Sq Ft Price |
|---|---|---|---|---|
| 09/15/2025 09/15/25 | Price Changed | $370,000 | 0.0% | $325 / Sq Ft |
| 09/15/2025 09/15/25 | For Sale | $370,000 | -0.5% | $325 / Sq Ft |
| 09/12/2025 09/12/25 | Sold | $372,000 | +0.5% | $327 / Sq Ft |
| 08/11/2025 08/11/25 | Price Changed | $370,000 | -1.3% | $325 / Sq Ft |
| 07/29/2025 07/29/25 | Price Changed | $375,000 | -2.6% | $330 / Sq Ft |
| 07/14/2025 07/14/25 | For Sale | $385,000 | +43.1% | $338 / Sq Ft |
| 07/24/2019 07/24/19 | Sold | $269,000 | +0.6% | $236 / Sq Ft |
| 06/22/2019 06/22/19 | Pending | -- | -- | -- |
| 06/19/2019 06/19/19 | For Sale | $267,500 | +7.0% | $235 / Sq Ft |
| 05/20/2014 05/20/14 | Sold | $249,900 | 0.0% | $220 / Sq Ft |
| 04/08/2014 04/08/14 | Pending | -- | -- | -- |
| 04/04/2014 04/04/14 | For Sale | $249,900 | -- | $220 / Sq Ft |
Purchase History
| Date | Type | Sale Price | Title Company |
|---|---|---|---|
| Warranty Deed | $269,000 | Psr Title Llc | |
| Warranty Deed | $249,900 | -- | |
| Warranty Deed | $200,000 | -- | |
| Deed | $172,000 | -- | |
| Deed | $120,000 | -- |
Mortgage History
| Date | Status | Loan Amount | Loan Type |
|---|---|---|---|
| Open | $249,550 | New Conventional | |
| Previous Owner | $258,146 | VA | |
| Previous Owner | $192,375 | FHA | |
| Previous Owner | $167,700 | No Value Available | |
| Previous Owner | $117,300 | No Value Available |
Source: Bright MLS
MLS Number: VALO2100982
APN: 011-45-4085-019
- 46608 Drysdale Terrace Unit 101
- 46606 Drysdale Terrace Unit 101
- 46675 Cavendish Square
- 46574 Broadspear Terrace
- 20356 Marguritte Square
- 46395 Hampshire Station Dr
- 20597 Glenmere Square
- 20687 Smithfield Ct
- 20617 Parkside Cir
- 20462 Quarterpath Trace Cir
- 320 Sugarland Run Dr
- 86 Sugarland Run Dr
- 20627 Cutwater Place
- 20607 Woodmere Ct
- 6 Sugarland Square Ct
- 25 Jefferson Dr
- 3 Forester Ct
- 1014 Brethour Ct
- 415 Argus Place
- 258 N Cottage Rd
- 20419 Riverbend Square Unit 102
- 20419 Riverbend Square Unit Riverbend
- 20417 Riverbend Square Unit 100
- 20372 Burnley Square
- 46675 Cavendish Square
- 20453 Chesapeake Square Unit 103
- 20451 Chesapeake Square Unit 202
- 46366 Hampshire Station Dr
- 46740 Graham Cove Square
- 46830 Graham Cove Square
- 46858 Lawnes Creek Terrace
- 297 Chelmsford Ct
- 20803 Wallingford Square
- 1300 Sanderson Dr
- 184 N Cottage Rd
- 47174 Chambliss Ct
- 20926 Sandstone Square
- 46194 Aisquith Terrace
- 46164 Aisquith Terrace
- 20868 Rockingham Terrace
