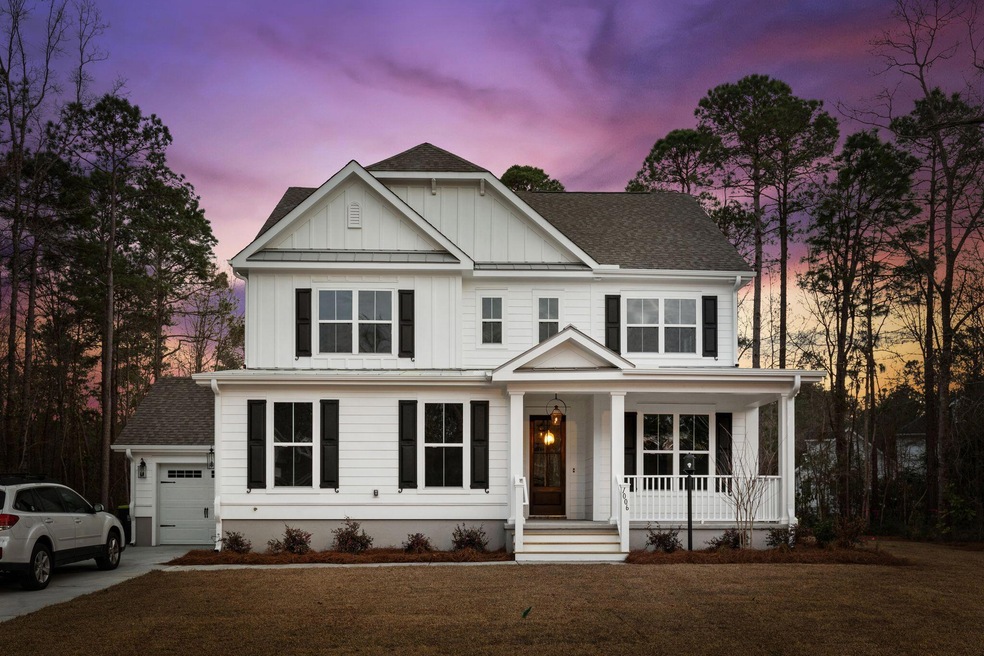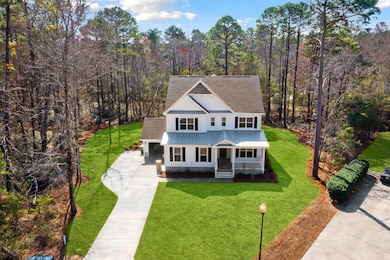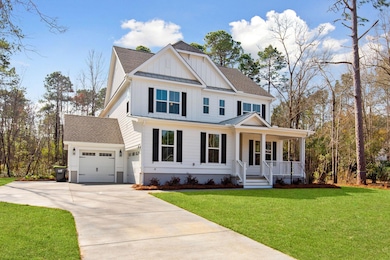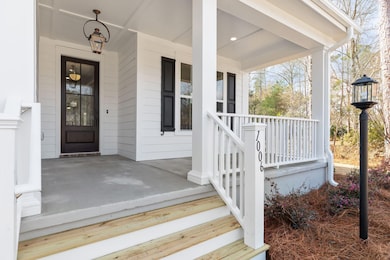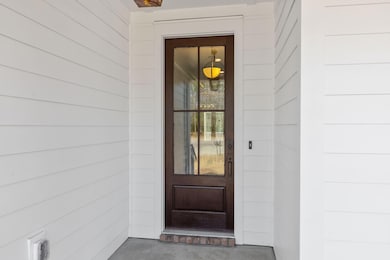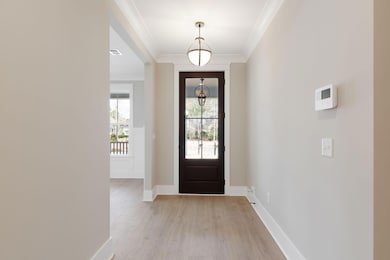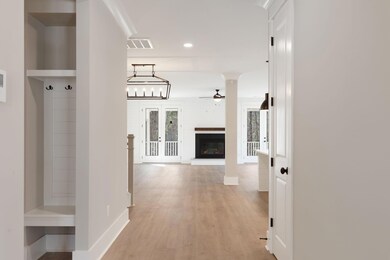2042 Bullyard Sound Way Awendaw, SC 29429
Estimated payment $6,058/month
Highlights
- Under Construction
- Home Energy Rating Service (HERS) Rated Property
- Wood Flooring
- Wando High School Rated A
- Traditional Architecture
- Loft
About This Home
Indulge in the coastal Carolina lifestyle at The Enclave, where luxury meets spaciousness. The Enclave includes Gas Lanterns, Granite Countertops, Gas Range, and Gutters to name a few! Additionally, Hardwoods flow throughout the foyer, dining, kitchen, family & powder room. All bathrooms and laundry include tile flooring. The Owner's Suite has spacious walk in closets and a separate tub & shower.Welcome to the CHANDLER! Perfect for a large family! This floor plan offers 6 Bedroom, 4.5 Bath Home with 3785 sq ft. Owner's Suite on Main Leve wThe first floor features a flex/dining space with french doors and flows to the Butler's Pantry leading to the kitchen which features a gourmet kitchen & eat in breakfast area. The kitchen is open to the Family room which offers a fireplace and conveniently leads to the X-large screened porch! Hardwoods flow throughout the foyer, dining, kitchen, family & powder room. All bathrooms and laundry include tile flooring. The Owner's Suite has a spacious closet and a separate tub & shower.
Upon entering the second level, you will find Open Rail, Wood Stairs leading to the additional 5 bedrooms which includes a guest suite with en suite bathroom, 3 full baths & a game room! This home offers the perfect combination of comfort and style.
This quaint community is located within the Ten Mile Historic District & features a public Kayak launch. Also, located within the Highly-rated Wando School District and within minutes from the award-winning shopping and dining at the Mount Pleasant Towne Center or take a short drive to relax on the beautiful Isle of Palms & Sullivan's Beaches.
Home Details
Home Type
- Single Family
Year Built
- Built in 2024 | Under Construction
Lot Details
- 7,841 Sq Ft Lot
HOA Fees
- $92 Monthly HOA Fees
Parking
- 5 Car Attached Garage
- Garage Door Opener
Home Design
- Traditional Architecture
- Raised Foundation
- Architectural Shingle Roof
- Asphalt Roof
Interior Spaces
- 3,785 Sq Ft Home
- 2-Story Property
- Smooth Ceilings
- High Ceiling
- Ceiling Fan
- Gas Log Fireplace
- Thermal Windows
- ENERGY STAR Qualified Windows
- Insulated Doors
- Entrance Foyer
- Family Room with Fireplace
- Great Room with Fireplace
- Living Room with Fireplace
- Formal Dining Room
- Home Office
- Loft
- Game Room
- Utility Room with Study Area
- Laundry Room
- Storm Windows
Kitchen
- Eat-In Kitchen
- Gas Range
- Microwave
- ENERGY STAR Qualified Appliances
- Kitchen Island
- Disposal
Flooring
- Wood
- Carpet
- Ceramic Tile
Bedrooms and Bathrooms
- 6 Bedrooms
- Walk-In Closet
Eco-Friendly Details
- Home Energy Rating Service (HERS) Rated Property
- Energy-Efficient HVAC
- Energy-Efficient Insulation
- ENERGY STAR/Reflective Roof
Outdoor Features
- Screened Patio
- Rain Gutters
- Front Porch
Schools
- Carolina Park Elementary School
- Cario Middle School
- Wando High School
Utilities
- Forced Air Heating and Cooling System
- Heat Pump System
- Tankless Water Heater
Community Details
- Built by Dream Finders Homes
- Enclave At Copahee Sound Subdivision
Listing and Financial Details
- Home warranty included in the sale of the property
Map
Home Values in the Area
Average Home Value in this Area
Property History
| Date | Event | Price | Change | Sq Ft Price |
|---|---|---|---|---|
| 03/17/2025 03/17/25 | Pending | -- | -- | -- |
| 03/06/2025 03/06/25 | Price Changed | $949,990 | 0.0% | $251 / Sq Ft |
| 03/06/2025 03/06/25 | For Sale | $949,990 | -1.3% | $251 / Sq Ft |
| 01/20/2025 01/20/25 | Off Market | $962,974 | -- | -- |
| 06/02/2024 06/02/24 | Pending | -- | -- | -- |
| 03/10/2024 03/10/24 | Price Changed | $962,974 | +6.7% | $254 / Sq Ft |
| 10/19/2023 10/19/23 | Price Changed | $902,335 | +2.3% | $238 / Sq Ft |
| 10/18/2023 10/18/23 | Price Changed | $882,335 | -2.2% | $233 / Sq Ft |
| 06/12/2023 06/12/23 | For Sale | $902,335 | -- | $238 / Sq Ft |
Source: CHS Regional MLS
MLS Number: 23013252
- 6367 Young Rd
- 6572 N Highway 17
- 6339 N Highway 17
- 1156 Porcher School Rd
- 1160 Porcher School Rd Unit Lot 4
- Lot 5 Giddyup Ln
- 3006 Sweetwater Ln
- 9255 Blue Jay Ln
- 9275 Blue Jay Ln
- 983 Awendaw Lakes Blvd
- 3010 Sweetwater Ln
- 9272 Blue Jay Ln
- 9276 Blue Jay Ln
- 9280 Blue Jay Ln
- 8056 Trailhead Ln
- 788 Awendaw Lakes Blvd
- Keeneland II Plan at Pamlico Terrace
- Oakleigh II Plan at Pamlico Terrace
- Preakness II Plan at Pamlico Terrace
- Allure II Plan at Pamlico Terrace
