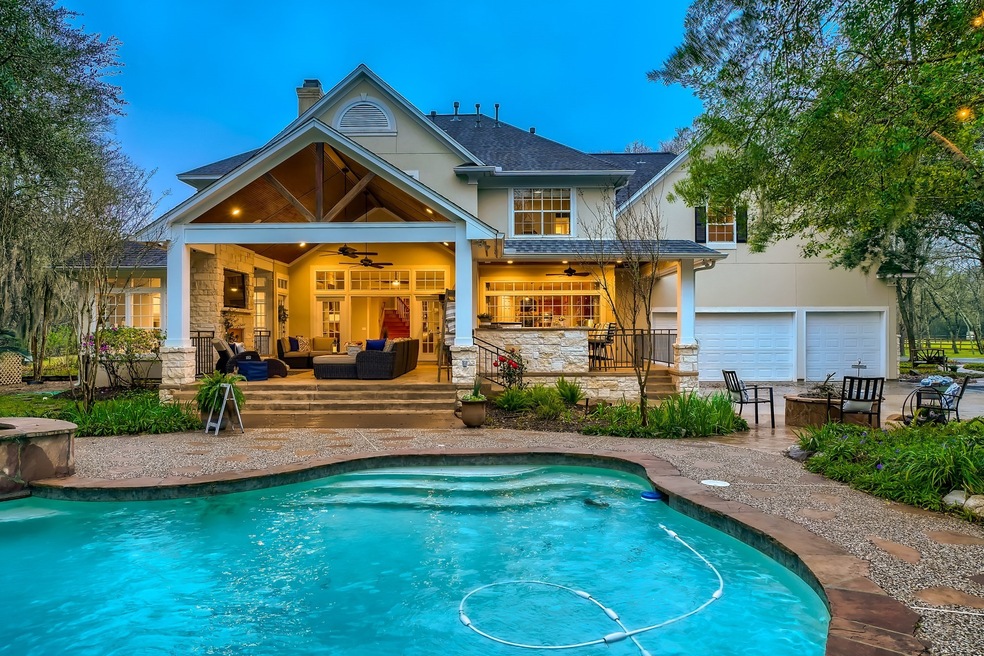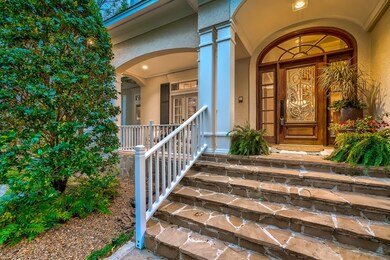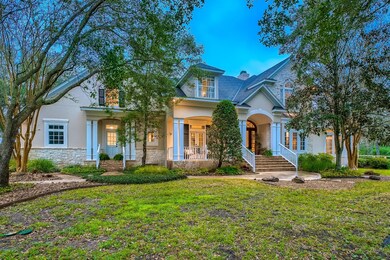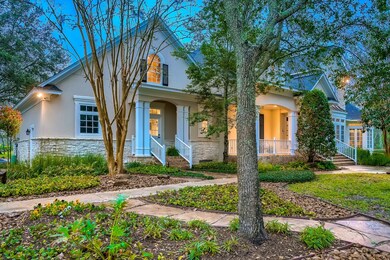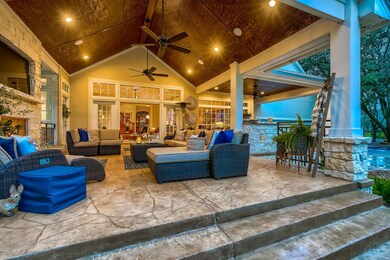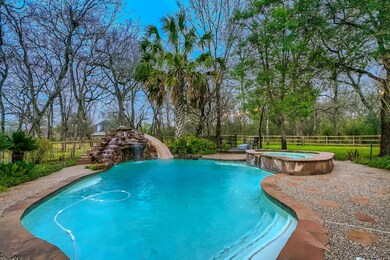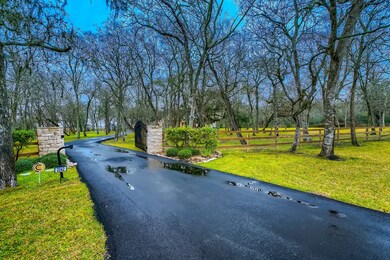
2042 Darby Ln Fresno, TX 77545
Sienna NeighborhoodHighlights
- Heated In Ground Pool
- 3.48 Acre Lot
- Deck
- Billy Baines Middle School Rated A-
- Maid or Guest Quarters
- Wooded Lot
About This Home
As of March 2025Tucked away on 3.5 acres in Newpoint Estates, this four bedroom, 6 bath home is a rare find. You will love the beautiful wooded homesite. With over 5,000 square feet this property offers three living areas, formal dining, study with built-in cabinetry, and all the charm and character you would anticipate. The well appointed kitchen has granite countertops, abundant cabinet space, and top of the line appliances all overlooking the large family room. The primary suite offers privacy and a seating area on the first floor. The large guest suite and secondary bedrooms are located on the second floor of this inviting home. Enjoy the sparkling pool, outdoor kitchen and living space, Climate controlled free standing structure can be used for homeschool, office or flex space. There is a storage barn as well. Schedule your tour of this exceptional property right away!
Last Agent to Sell the Property
Berkshire Hathaway Home Services Texas Realty License #0582728 Listed on: 03/24/2022

Home Details
Home Type
- Single Family
Est. Annual Taxes
- $16,255
Year Built
- Built in 1996
Lot Details
- 3.48 Acre Lot
- Adjacent to Greenbelt
- Sprinkler System
- Wooded Lot
HOA Fees
- $33 Monthly HOA Fees
Parking
- 3 Car Attached Garage
- Circular Driveway
- Electric Gate
- Additional Parking
Home Design
- Traditional Architecture
- Pillar, Post or Pier Foundation
- Composition Roof
- Wood Siding
- Stucco
Interior Spaces
- 5,151 Sq Ft Home
- 2-Story Property
- High Ceiling
- 2 Fireplaces
- Family Room
- Living Room
- Breakfast Room
- Dining Room
- Home Office
- Game Room
- Sun or Florida Room
- Utility Room
- Washer and Electric Dryer Hookup
Kitchen
- Breakfast Bar
- <<doubleOvenToken>>
- Gas Cooktop
- <<microwave>>
- Dishwasher
- Kitchen Island
- Disposal
Flooring
- Carpet
- Stone
- Vinyl Plank
- Vinyl
Bedrooms and Bathrooms
- 4 Bedrooms
- Maid or Guest Quarters
- Double Vanity
- Soaking Tub
- <<tubWithShowerToken>>
- Separate Shower
Pool
- Heated In Ground Pool
- Gunite Pool
Outdoor Features
- Deck
- Covered patio or porch
- Outdoor Fireplace
- Outdoor Kitchen
- Separate Outdoor Workshop
- Shed
- Mosquito Control System
Schools
- Heritage Rose Elementary School
- Baines Middle School
- Ridge Point High School
Utilities
- Central Air
- Heating System Uses Propane
- Well
- Septic Tank
Community Details
- Newpoint Estates HOA, Phone Number (832) 368-3884
- Newpoint Estates Sec 3 Subdivision
Ownership History
Purchase Details
Home Financials for this Owner
Home Financials are based on the most recent Mortgage that was taken out on this home.Purchase Details
Home Financials for this Owner
Home Financials are based on the most recent Mortgage that was taken out on this home.Purchase Details
Similar Home in Fresno, TX
Home Values in the Area
Average Home Value in this Area
Purchase History
| Date | Type | Sale Price | Title Company |
|---|---|---|---|
| Warranty Deed | -- | Riverway Title Company | |
| Deed | -- | Fidelity National Title | |
| Deed | -- | -- |
Mortgage History
| Date | Status | Loan Amount | Loan Type |
|---|---|---|---|
| Previous Owner | $100,000 | Credit Line Revolving | |
| Previous Owner | $550,000 | New Conventional |
Property History
| Date | Event | Price | Change | Sq Ft Price |
|---|---|---|---|---|
| 05/30/2025 05/30/25 | For Sale | $1,399,999 | 0.0% | $272 / Sq Ft |
| 03/24/2025 03/24/25 | Sold | -- | -- | -- |
| 03/07/2025 03/07/25 | Pending | -- | -- | -- |
| 03/01/2025 03/01/25 | For Sale | $1,400,000 | +16.7% | $272 / Sq Ft |
| 06/09/2022 06/09/22 | Sold | -- | -- | -- |
| 05/02/2022 05/02/22 | Pending | -- | -- | -- |
| 04/21/2022 04/21/22 | Price Changed | $1,200,000 | -20.0% | $233 / Sq Ft |
| 03/24/2022 03/24/22 | For Sale | $1,500,000 | -- | $291 / Sq Ft |
Tax History Compared to Growth
Tax History
| Year | Tax Paid | Tax Assessment Tax Assessment Total Assessment is a certain percentage of the fair market value that is determined by local assessors to be the total taxable value of land and additions on the property. | Land | Improvement |
|---|---|---|---|---|
| 2023 | $17,411 | $1,076,857 | $323,454 | $753,403 |
| 2022 | $14,023 | $764,130 | $184,710 | $579,420 |
| 2021 | $16,255 | $694,660 | $208,680 | $485,980 |
| 2020 | $15,104 | $631,510 | $222,590 | $408,920 |
| 2019 | $14,894 | $592,390 | $183,640 | $408,750 |
| 2018 | $14,746 | $592,390 | $169,250 | $423,140 |
| 2017 | $14,297 | $577,820 | $169,250 | $408,570 |
| 2016 | $14,585 | $589,460 | $169,250 | $420,210 |
| 2015 | $13,905 | $593,050 | $169,250 | $423,800 |
| 2014 | $13,905 | $588,500 | $169,250 | $419,250 |
Agents Affiliated with this Home
-
John Nguyen

Seller's Agent in 2025
John Nguyen
Keller Williams Memorial
(713) 385-0485
2 in this area
102 Total Sales
-
keri dillard

Seller's Agent in 2025
keri dillard
JLA Realty
(713) 702-8982
2 in this area
43 Total Sales
-
Hal Elrod
H
Seller's Agent in 2022
Hal Elrod
Berkshire Hathaway Home Services Texas Realty
(281) 798-3853
2 in this area
64 Total Sales
Map
Source: Houston Association of REALTORS®
MLS Number: 91980807
APN: 6010-03-001-0060-907
- 4723 Great Acre Ln
- 4614 S Creekmont
- 2403 Shadow Oaks Dr
- 5011 Mariposa Cir
- 4623 Preservation Oaks Ln
- 2811 San Bernard Dr
- 4603 Biggam Dr
- 2615 Everhart Terrace Dr
- 4407 Iron Creek Ct
- 4542 Long Creek Dr
- 2627 Rosepoint Ct
- 1826 Taylor Creek Dr
- 4003 N Creekmont Dr
- 4918 Oakwood Dr
- 4914 Oakwood Dr
- 11039 N Auden Cir
- 4915 Oakwood Dr
- 1100 Rabb Rd
- 3914 E Auden Cir
- 11010 S Auden Cir
