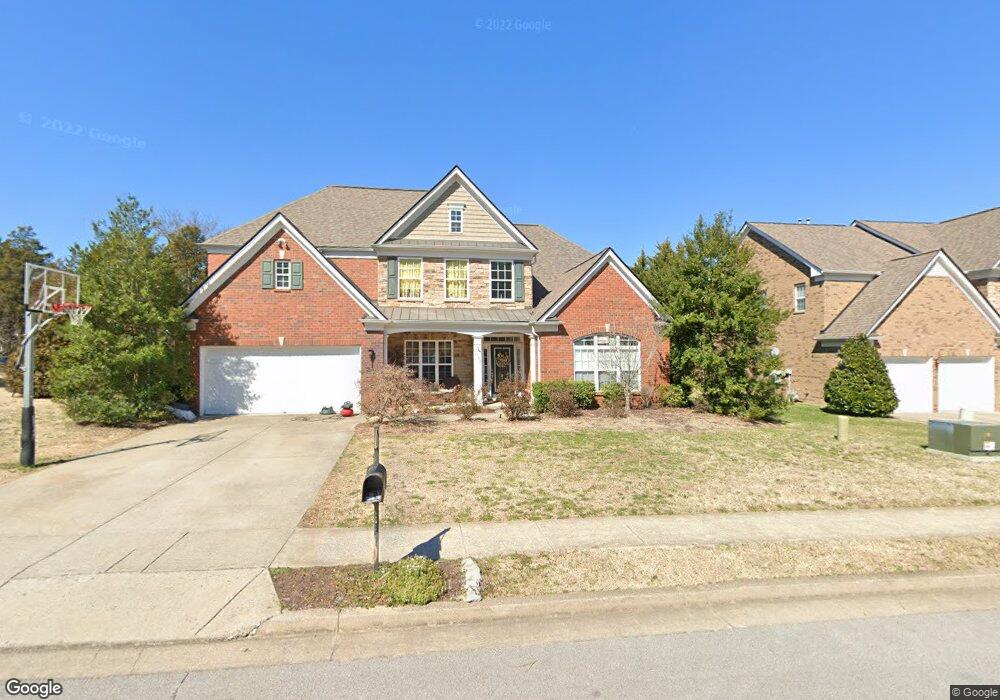2042 Delaware Dr Nolensville, TN 37135
Estimated Value: $756,856 - $849,000
--
Bed
5
Baths
2,931
Sq Ft
$274/Sq Ft
Est. Value
About This Home
This home is located at 2042 Delaware Dr, Nolensville, TN 37135 and is currently estimated at $802,214, approximately $273 per square foot. 2042 Delaware Dr is a home located in Williamson County with nearby schools including Sunset Elementary School, Sunset Middle School, and Nolensville High School.
Ownership History
Date
Name
Owned For
Owner Type
Purchase Details
Closed on
Feb 1, 2022
Sold by
Messer Scott W
Bought by
Cothran Judy Ann and Cothran Timothy Blake
Current Estimated Value
Home Financials for this Owner
Home Financials are based on the most recent Mortgage that was taken out on this home.
Original Mortgage
$504,000
Outstanding Balance
$466,527
Interest Rate
3.45%
Mortgage Type
New Conventional
Estimated Equity
$335,687
Purchase Details
Closed on
Feb 21, 2008
Sold by
Cates Kottas Development Llc
Bought by
Grove Park Construction Llc
Purchase Details
Closed on
Dec 27, 2006
Sold by
Pulte Homes Tennessee Lp
Bought by
Messer Scott W and Messer Fred
Home Financials for this Owner
Home Financials are based on the most recent Mortgage that was taken out on this home.
Original Mortgage
$305,120
Interest Rate
6.06%
Mortgage Type
Purchase Money Mortgage
Create a Home Valuation Report for This Property
The Home Valuation Report is an in-depth analysis detailing your home's value as well as a comparison with similar homes in the area
Home Values in the Area
Average Home Value in this Area
Purchase History
| Date | Buyer | Sale Price | Title Company |
|---|---|---|---|
| Cothran Judy Ann | $630,000 | American Title & Escrow | |
| Grove Park Construction Llc | $135,000 | None Available | |
| Messer Scott W | $387,582 | None Available |
Source: Public Records
Mortgage History
| Date | Status | Borrower | Loan Amount |
|---|---|---|---|
| Open | Cothran Judy Ann | $504,000 | |
| Previous Owner | Messer Scott W | $305,120 |
Source: Public Records
Tax History Compared to Growth
Tax History
| Year | Tax Paid | Tax Assessment Tax Assessment Total Assessment is a certain percentage of the fair market value that is determined by local assessors to be the total taxable value of land and additions on the property. | Land | Improvement |
|---|---|---|---|---|
| 2025 | $2,729 | $202,575 | $50,000 | $152,575 |
| 2024 | $2,729 | $125,750 | $22,500 | $103,250 |
| 2023 | $0 | $125,750 | $22,500 | $103,250 |
| 2022 | $2,729 | $125,750 | $22,500 | $103,250 |
| 2021 | $2,729 | $125,750 | $22,500 | $103,250 |
| 2020 | $2,579 | $102,750 | $18,750 | $84,000 |
| 2019 | $2,435 | $102,750 | $18,750 | $84,000 |
| 2018 | $2,363 | $102,750 | $18,750 | $84,000 |
| 2017 | $2,343 | $102,750 | $18,750 | $84,000 |
| 2016 | $2,312 | $102,750 | $18,750 | $84,000 |
| 2015 | -- | $75,525 | $16,250 | $59,275 |
| 2014 | -- | $75,525 | $16,250 | $59,275 |
Source: Public Records
Map
Nearby Homes
- 2029 Delaware Dr
- 2025 Delaware Dr
- 2029 Universe Ct
- 2032 Universe Ct
- 2203 Carouth Ct
- 2510 Benington Place
- 1818 Eaves Ct
- 1969 Ashburn Ct
- 2713 Bering Ct
- 2004 Vail Trace
- 9905 Elland Rd
- Devonshire II Plan at Telluride - Manor
- Westchester II Plan at Telluride - Manor
- Southhampton Plan at Telluride - Manor
- St. Andrews III Plan at Telluride - Manor
- Nottingham Plan at Telluride - Manor
- Glen Abbey III Plan at Telluride - Manor
- 7024 Fishing Creek Rd
- 130 Brooksbank Dr
- 2020 Vail Trace
- 2038 Delaware Dr
- 2046 Delaware Dr
- 2041 Delaware Dr
- 2034 Delaware Dr
- 2045 Delaware Dr
- 2037 Delaware Dr
- 2050 Delaware Dr
- 2049 Delaware Dr
- 2033 Delaware Dr
- 2032 Delaware Dr
- 2116 Sister Ct
- 2120 Sister Ct
- 2112 Sister Ct
- 2054 Delaware Dr
- 2053 Delaware Dr
- 2124 Sister Ct
- 2108 Sister Ct
- 2128 Sister Ct
- 2057 Delaware Dr
- 2058 Delaware Dr
