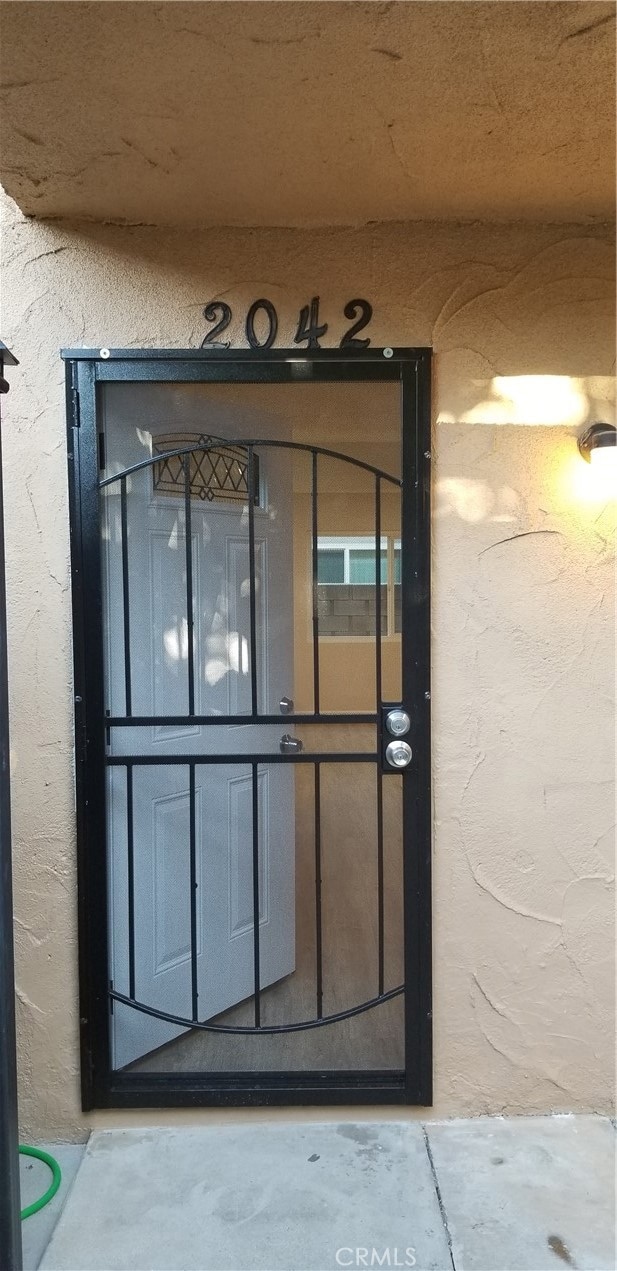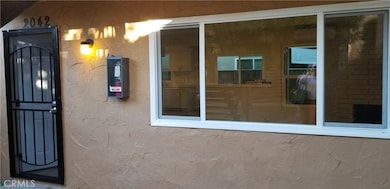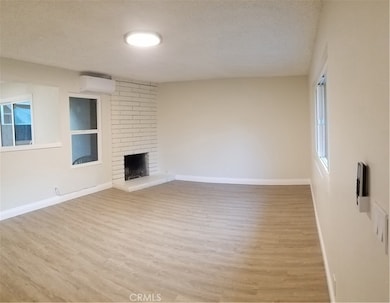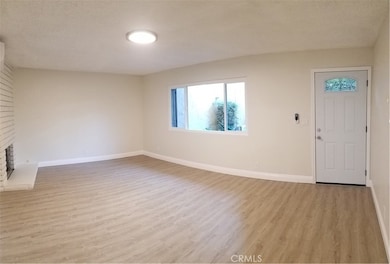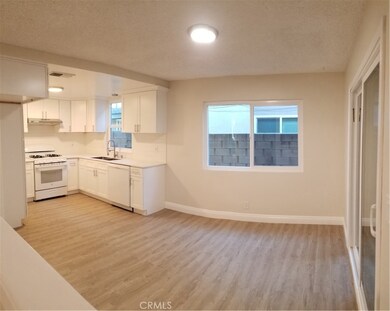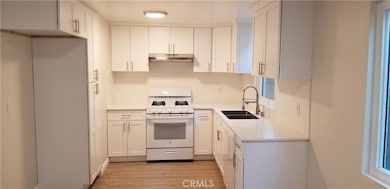2042 Evergreen St Unit 2042 La Verne, CA 91750
Old Town NeighborhoodHighlights
- Fireplace in Bathroom
- No HOA
- Laundry Room
- J. Marion Roynon Elementary School Rated A-
- Cooling Available
- 2-minute walk to La Verne Sports Park
About This Home
Downstairs two bedroom one full bathroom apartment with privet roomy back yard available now!! Highly rated La Verne School District. Spacious living room and bedrooms with granite kitchen and bathroom counter tops, engineer flooring and new paint throughout, a shower/tub in the bathroom, The unit comes with a in-wall AC in each room (with heater), a dishwasher and a one car detached garage w/ remote control.
Listing Agent
GREATLAND REALTY & MORTGAGE Brokerage Phone: 626-589-1628 License #01103829 Listed on: 11/11/2025
Open House Schedule
-
Sunday, November 16, 20252:00 to 4:00 pm11/16/2025 2:00:00 PM +00:0011/16/2025 4:00:00 PM +00:00Please text 626-841-9880 to attend the open houseAdd to Calendar
Property Details
Home Type
- Multi-Family
Est. Annual Taxes
- $10,567
Year Built
- Built in 1965
Lot Details
- 7,871 Sq Ft Lot
- Two or More Common Walls
- Density is 2-5 Units/Acre
Parking
- 1 Car Garage
Home Design
- Apartment
- Entry on the 1st floor
Interior Spaces
- 850 Sq Ft Home
- 2-Story Property
- Electric Fireplace
- Gas Fireplace
- Family Room with Fireplace
- Dining Room with Fireplace
- Fireplace in Kitchen
- Laundry Room
Bedrooms and Bathrooms
- 2 Main Level Bedrooms
- 1 Full Bathroom
- Fireplace in Bathroom
Outdoor Features
- Fireplace in Patio
Utilities
- Cooling Available
- Heating Available
Listing and Financial Details
- Security Deposit $3,200
- Rent includes sewer, trash collection, water
- 12-Month Minimum Lease Term
- Available 11/15/25
- Tax Lot 33
- Tax Tract Number 28559
- Assessor Parcel Number 8375002030
Community Details
Overview
- No Home Owners Association
- 4 Units
Amenities
- Laundry Facilities
Map
Source: California Regional Multiple Listing Service (CRMLS)
MLS Number: WS25258386
APN: 8375-002-030
- 1907 Canopy Ln
- 1963 10th St
- 3380 Lucero Ave
- 2302 8th St
- 3015 Knollwood Ave Unit 4
- 3036 Knollwood Ave
- 4095 Fruit St Unit Spc 328
- 4095 Fruit St Unit 607
- 4095 Fruit St Unit 108
- 4095 Fruit St Unit 603
- 4095 Fruit St Unit 608
- 4095 Fruit St Unit 743
- 3043 N White Ave
- 3025 N White Ave
- 2640 F St
- 3888 Chelsea Dr
- 1638 Larch Place
- 0 Bonita Ave
- 1797 Essex Ave
- 2572 Grove St
- 2042 Evergreen St Unit La Verne Evergreen
- 1991 Evergreen St Unit 1997
- 1971 Evergreen St Unit 1971
- 3788 Verdana Cir
- 2421 Foothill Blvd
- 3807 Abbey Way
- 1638 Larch Place
- 2777-2855 Foothill Blvd
- 2531 2nd St
- 2109 N White Ave Unit A
- 235 W Grove St
- 150 W Foothill Blvd
- 2072 Maverick Cir
- 150 Drake St
- 2132 Blossom Ln
- 2500 Damien Ave
- 3109 Abbott St Unit 3
- 3101-3119 Abbott St
- 1 Sylvian Ln
- 2987 Eton Place

