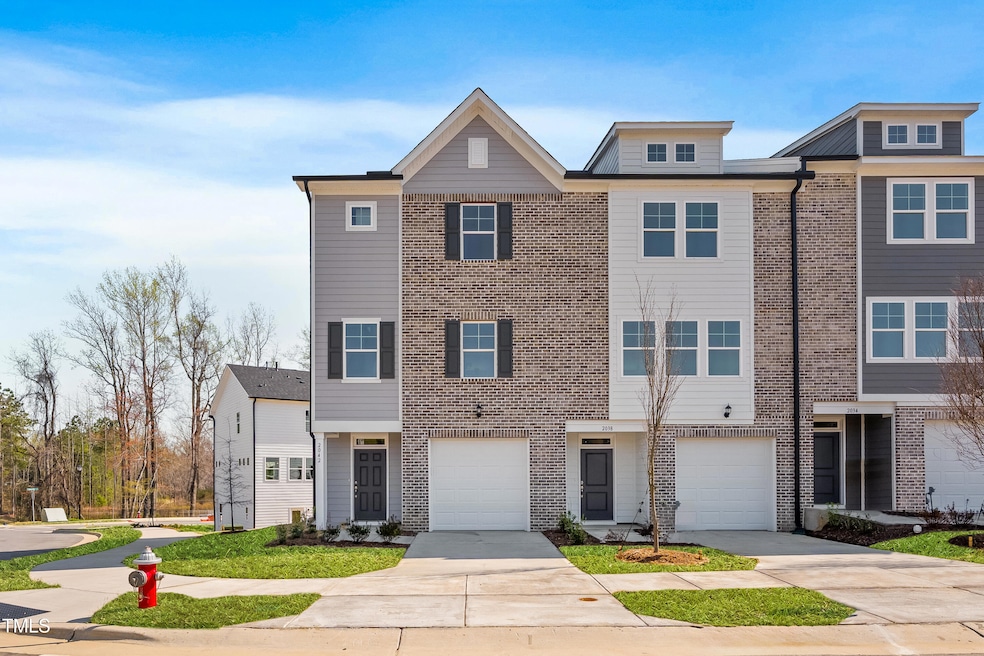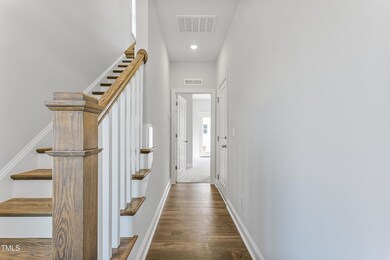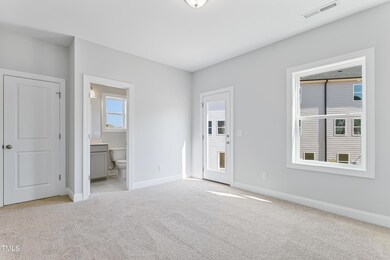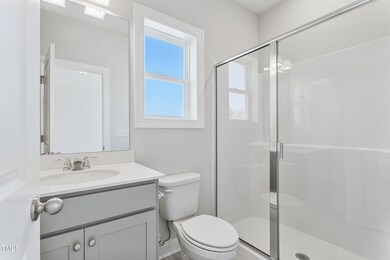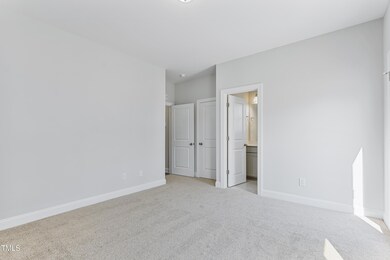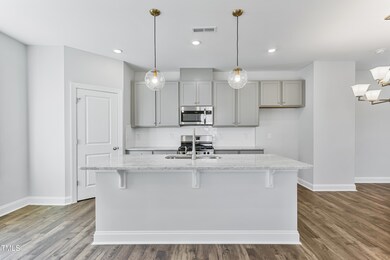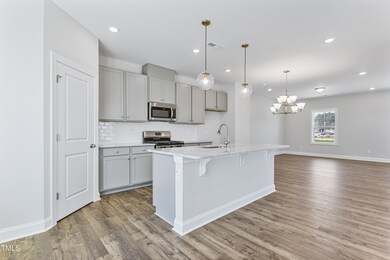
2042 Fishamble St Unit 32 Fuquay Varina, NC 27526
Estimated payment $2,290/month
Highlights
- Under Construction
- Craftsman Architecture
- Home Performance with ENERGY STAR
- Downtown View
- Home Energy Rating Service (HERS) Rated Property
- Main Floor Bedroom
About This Home
Introducing the 3 story townhome-End UnitThe Sunstone floorplan. This TH at 1708 sq ft feels much larger. 3 bedrooms and 3.5 baths.The convenience of all bedrooms having their own bathroom! Luxury vinyl flooring on 1st and 2nd fl. and cozy carpet on the 3rd fl where you will have your owners suite and secondary bed. Guest en-suite is located on the fist floor. Plenty of natural lighting beaming through the home. The location is a walkable convenient area in the heart of Fuquay-Varina.
Townhouse Details
Home Type
- Townhome
Est. Annual Taxes
- $3,070
Year Built
- Built in 2024 | Under Construction
Lot Details
- 1,638 Sq Ft Lot
- Property fronts a private road
- End Unit
- No Units Located Below
- 1 Common Wall
HOA Fees
- $165 Monthly HOA Fees
Parking
- 1 Car Attached Garage
- Front Facing Garage
- Garage Door Opener
- Private Driveway
- Guest Parking
- 1 Open Parking Space
Home Design
- Craftsman Architecture
- Slab Foundation
- Frame Construction
- Blown-In Insulation
- Batts Insulation
- Shingle Roof
- Architectural Shingle Roof
- Asphalt Roof
- Cement Siding
- HardiePlank Type
Interior Spaces
- 1,708 Sq Ft Home
- 3-Story Property
- Double Pane Windows
- ENERGY STAR Qualified Windows
- Insulated Windows
- Blinds
- Window Screens
- Family Room
- Dining Room
- Downtown Views
- Pull Down Stairs to Attic
- Washer and Dryer
Kitchen
- Free-Standing Gas Oven
- Microwave
- ENERGY STAR Qualified Refrigerator
- Dishwasher
- Kitchen Island
- Granite Countertops
- Disposal
Flooring
- Carpet
- Laminate
- Tile
- Vinyl
Bedrooms and Bathrooms
- 3 Bedrooms
- Main Floor Bedroom
- Walk-In Closet
- Double Vanity
- Private Water Closet
- Walk-in Shower
Eco-Friendly Details
- Home Energy Rating Service (HERS) Rated Property
- Home Performance with ENERGY STAR
Outdoor Features
- Rain Gutters
Schools
- Fuquay Varina Elementary And Middle School
- Willow Spring High School
Utilities
- Ducts Professionally Air-Sealed
- ENERGY STAR Qualified Air Conditioning
- Forced Air Zoned Heating and Cooling System
- Heat Pump System
- Vented Exhaust Fan
- Underground Utilities
- Natural Gas Connected
- Tankless Water Heater
- Cable TV Available
Community Details
- Association fees include ground maintenance, road maintenance, storm water maintenance
- Profession Property Management Association, Phone Number (919) 848-4911
- Built by Dream Finders Homes
- Lakestone Subdivision, Sunstone A Floorplan
Listing and Financial Details
- Home warranty included in the sale of the property
- Assessor Parcel Number 0667902876
Map
Home Values in the Area
Average Home Value in this Area
Property History
| Date | Event | Price | Change | Sq Ft Price |
|---|---|---|---|---|
| 05/25/2025 05/25/25 | Pending | -- | -- | -- |
| 04/28/2025 04/28/25 | Price Changed | $352,243 | -5.0% | $206 / Sq Ft |
| 04/05/2025 04/05/25 | Price Changed | $370,823 | -1.4% | $217 / Sq Ft |
| 03/21/2025 03/21/25 | Price Changed | $376,173 | -2.6% | $220 / Sq Ft |
| 03/16/2025 03/16/25 | Price Changed | $386,083 | +4.2% | $226 / Sq Ft |
| 03/09/2025 03/09/25 | Price Changed | $370,523 | +1.8% | $217 / Sq Ft |
| 11/12/2024 11/12/24 | Price Changed | $363,900 | -2.9% | $213 / Sq Ft |
| 10/11/2024 10/11/24 | For Sale | $374,900 | -- | $219 / Sq Ft |
Similar Homes in the area
Source: Doorify MLS
MLS Number: 10057825
- 2038 Fishamble St
- 2034 Fishamble St Unit 30
- 2034 Fishamble St
- 1944 Enniscorthy St
- 1940 Enniscorthy St
- 2001 Fishamble St
- 2013 Fishamble St
- 1931 Fishamble St
- 1927 Fishamble St
- 2005 Fishamble St
- 2009 Fishamble St
- 2033 Fishamble St
- 2029 Fishamble St
- 2037 Fishamble St
- 2025 Fishamble St
- 2041 Fishamble St
- 2021 Fishamble St
- 1924 Enniscorthy St
- 1920 Enniscorthy St
- 1928 Enniscorthy St
