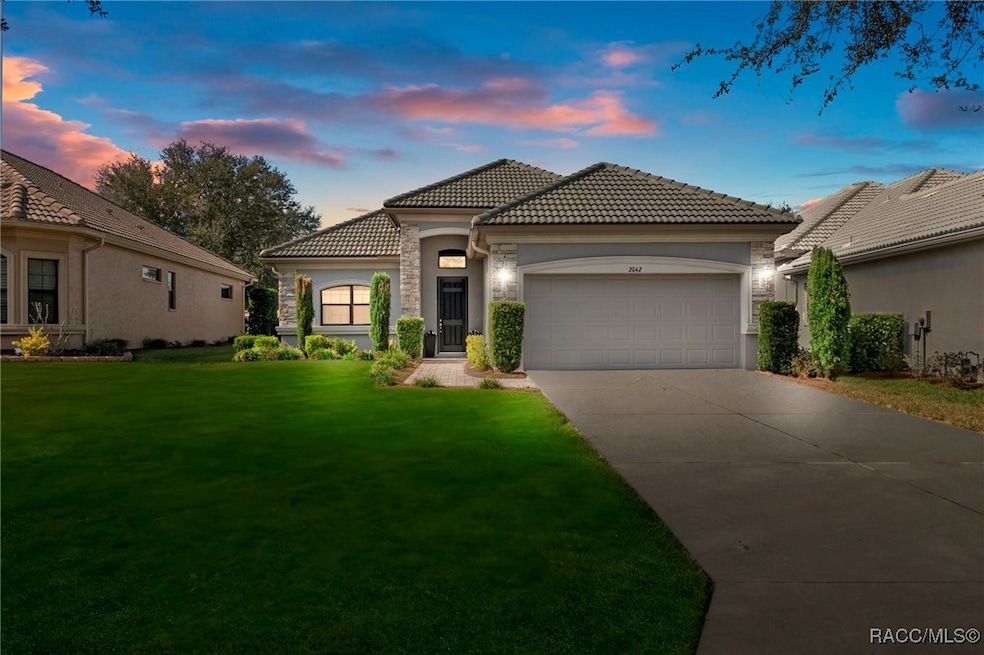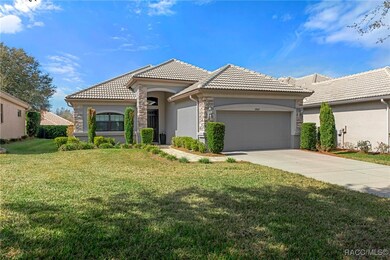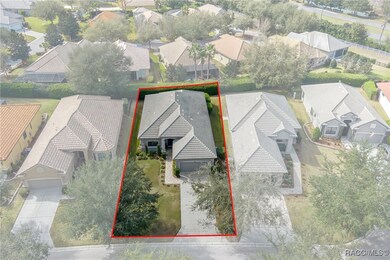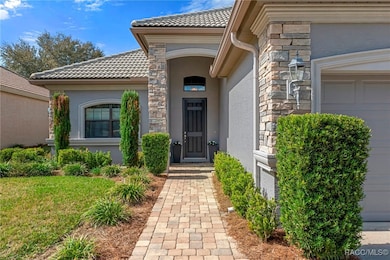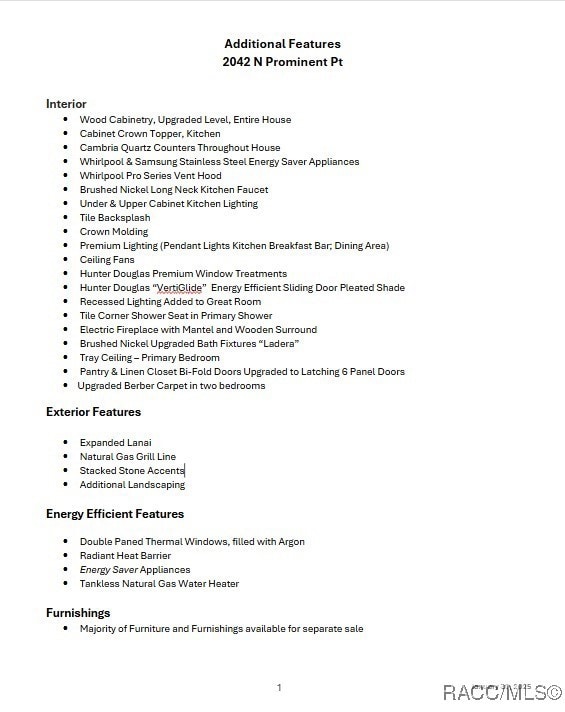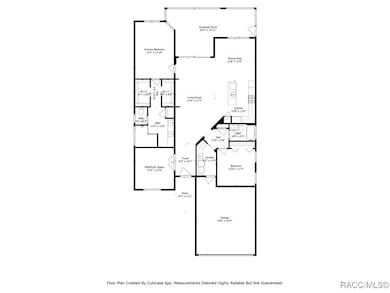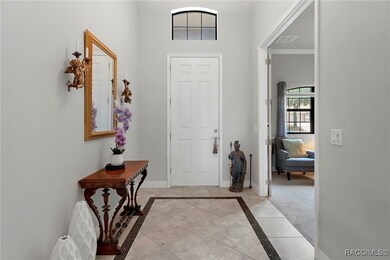
2042 N Prominent Point Hernando, FL 34442
Estimated payment $2,697/month
Highlights
- Golf Course Community
- Gated Community
- Clubhouse
- Fitness Center
- Open Floorplan
- Wood Flooring
About This Home
UNDERSTATED ELEGANCE awaits in this 3/2 CAREFREE VILLA in the highly desirable Premier Gated Community of Terra Vista at Citrus Hills. This maintenance-free home, located in sought-after Westford Villas, was PROFESSIONALLY DESIGNED & DECORATED, & features the most popular additional features today’s discriminating buyers seek. Situated 95’ ABOVE SEA LEVEL offers peace of mind with an inland location that’s SAFE FROM STORM SURGE (no flood insurance needed!). HIGH-QUALITY CONSTRUCTION EXCEEDS AREA HURRICANE STANDARDS with ANCHORED ROOF, REINFORCED GARAGE DOOR, & IMPACT RESISTANT WINDOWS. This ever-popular St James plan boasts Crown Molding, Hardwood Floors, Cambria Quartz Countertops, Wood Cabinetry w/Stylish Hardware, Expanded Primary Bath, Hunter Douglas Window Treatments, Expanded & Secluded Lanai, Stacked Stone Accents, and so much more (be sure to ask for the Additional Features list). This STYLISH & WELL MAINTAINED OPEN FLOOR PLAN home features a popular color palette & decor that is MOVE-IN READY. Most FURNISHINGS are AVAILABLE for SEPARATE SALE, for a great TURNKEY OPTION for you to seize upon. The QUALITY CONSTRUCTION is second to none, along with ENERGY EFFICIENCY features, which makes for STRESSLESS FLORIDA LIVING. Enjoy the WORLD CLASS AMENITIES while living in the Premier Planned GATED COMMUNITY of TERRA VISTA at Citrus Hills. Make this home, with all of its QUALITY ADDITIONAL FEATURES yours today, for less than today's cost to build the base model of this popular floor plan. Don’t delay–schedule your personal showing today, and start living the Florida Lifestyle you’ve dreamed of now! Ask your agent for the lists of Builder’s Standards & Additional Features. Great Value and Priced to Sell!
Home Details
Home Type
- Single Family
Est. Annual Taxes
- $3,805
Year Built
- Built in 2015
Lot Details
- 7,891 Sq Ft Lot
- Lot Dimensions are 52x140
- Property fronts a private road
- East Facing Home
- Landscaped
- Rectangular Lot
- Level Lot
- Sprinkler System
- Property is zoned PDR
HOA Fees
- $272 Monthly HOA Fees
Parking
- 2 Car Attached Garage
- Garage Door Opener
- Driveway
Home Design
- Mediterranean Architecture
- Block Foundation
- Tile Roof
- Ridge Vents on the Roof
- Radiant Barrier
- Stucco
Interior Spaces
- 1,876 Sq Ft Home
- 1-Story Property
- Open Floorplan
- High Ceiling
- Fireplace
- Thermal Windows
- Double Pane Windows
- Drapes & Rods
- Blinds
- Sliding Doors
- Pull Down Stairs to Attic
Kitchen
- Breakfast Bar
- Built-In Oven
- Electric Oven
- Gas Cooktop
- Range Hood
- Microwave
- Dishwasher
- Solid Surface Countertops
- Disposal
Flooring
- Wood
- Carpet
Bedrooms and Bathrooms
- 3 Bedrooms
- Split Bedroom Floorplan
- Walk-In Closet
- 2 Full Bathrooms
- Dual Sinks
- Shower Only
- Separate Shower
Laundry
- Laundry in unit
- Dryer
- Washer
- Laundry Tub
Home Security
- Impact Glass
- Carbon Monoxide Detectors
- Fire and Smoke Detector
Eco-Friendly Details
- Energy-Efficient Windows
Outdoor Features
- Gazebo
- Rain Gutters
Schools
- Forest Ridge Elementary School
- Lecanto Middle School
- Lecanto High School
Utilities
- Central Heating and Cooling System
- Heat Pump System
- Programmable Thermostat
- Underground Utilities
- Well
- Water Heater
- High Speed Internet
Community Details
Overview
- Association fees include cable TV, high speed internet, legal/accounting, ground maintenance, maintenance structure, reserve fund, road maintenance, sprinkler
- Terra Vista Association, Phone Number (352) 746-3994
- Westford Villas Association, Phone Number (352) 746-3994
- Citrus Hills Terra Vista Subdivision
Amenities
- Shops
- Restaurant
- Clubhouse
- Billiard Room
Recreation
- Golf Course Community
- Tennis Courts
- Community Playground
- Fitness Center
- Community Pool
- Community Spa
- Putting Green
- Park
- Dog Park
- Trails
Security
- Gated Community
Map
Home Values in the Area
Average Home Value in this Area
Tax History
| Year | Tax Paid | Tax Assessment Tax Assessment Total Assessment is a certain percentage of the fair market value that is determined by local assessors to be the total taxable value of land and additions on the property. | Land | Improvement |
|---|---|---|---|---|
| 2024 | $3,715 | $288,391 | -- | -- |
| 2023 | $3,715 | $279,991 | $0 | $0 |
| 2022 | $3,474 | $271,836 | $0 | $0 |
| 2021 | $3,332 | $263,918 | $0 | $0 |
| 2020 | $3,308 | $305,002 | $47,450 | $257,552 |
| 2019 | $3,271 | $288,812 | $47,450 | $241,362 |
| 2018 | $3,249 | $252,993 | $47,450 | $205,543 |
| 2017 | $3,244 | $244,543 | $48,450 | $196,093 |
| 2016 | $3,291 | $239,513 | $48,450 | $191,063 |
| 2015 | $809 | $48,980 | $48,980 | $0 |
| 2014 | $3 | $32 | $32 | $0 |
Property History
| Date | Event | Price | Change | Sq Ft Price |
|---|---|---|---|---|
| 07/18/2025 07/18/25 | Price Changed | $389,900 | 0.0% | $208 / Sq Ft |
| 07/18/2025 07/18/25 | For Sale | $389,900 | -13.4% | $208 / Sq Ft |
| 02/26/2025 02/26/25 | Off Market | $450,000 | -- | -- |
| 02/18/2025 02/18/25 | For Sale | $450,000 | -- | $240 / Sq Ft |
Purchase History
| Date | Type | Sale Price | Title Company |
|---|---|---|---|
| Deed | -- | Attorney | |
| Warranty Deed | $363,500 | Manatee Title Llc |
Mortgage History
| Date | Status | Loan Amount | Loan Type |
|---|---|---|---|
| Previous Owner | $152,000 | New Conventional |
Similar Homes in the area
Source: REALTORS® Association of Citrus County
MLS Number: 841753
APN: 18E-18S-25-0270-000A0-0090
- 1648 W Skyview Crossing Dr
- 2053 N Lakecrest Loop
- 1646 W Spring Meadow Loop
- 1679 W Spring Meadow Loop
- 1343 W Greenmeadow Path
- 1598 W Spring Meadow Loop
- 1692 W Spring Meadow Loop
- 1590 W Spring Meadow Loop
- 1960 N Rose Hue Path
- 1589 W Sweet Oaks Ct
- 2295 N Andrea Point
- 2101 N Brentwood Cir
- 2132 N Buttonwood Loop
- 1328 W Diamond Shore Loop
- 1357 W Skyview Crossing Dr
- 1291 W Diamond Shore Loop
- 1312 W Skyview Crossing Dr
- 1031 W Diamond Shore Loop Unit 5
- 1147 W Pointe Vista Path Unit C-1
- 1936 W Chelsea Ann Way
- 1610 W Spring Meadow Loop
- 1550 W Boston Post Dr
- 1716 W Lago Loop
- 1896 N Ravenwood Point
- 979 W Skyview Crossing Dr
- 877 W Silver Meadow Loop
- 856 W Silver Meadow Loop
- 1805 N Gibson Point
- 1288 W Buttonbush Dr
- 43 Sj Kellner Blvd
- 1984 W Marsten Ct
- 507 S Jackson St
- 482 W Fenway Dr
- 318 S Monroe St
- 218 S Tyler St
- 212 S Jackson St
- 98 S Adams St
- 2971 W Plantation Pines Ct
- 6 Daniel St
- 175 E Hartford St
