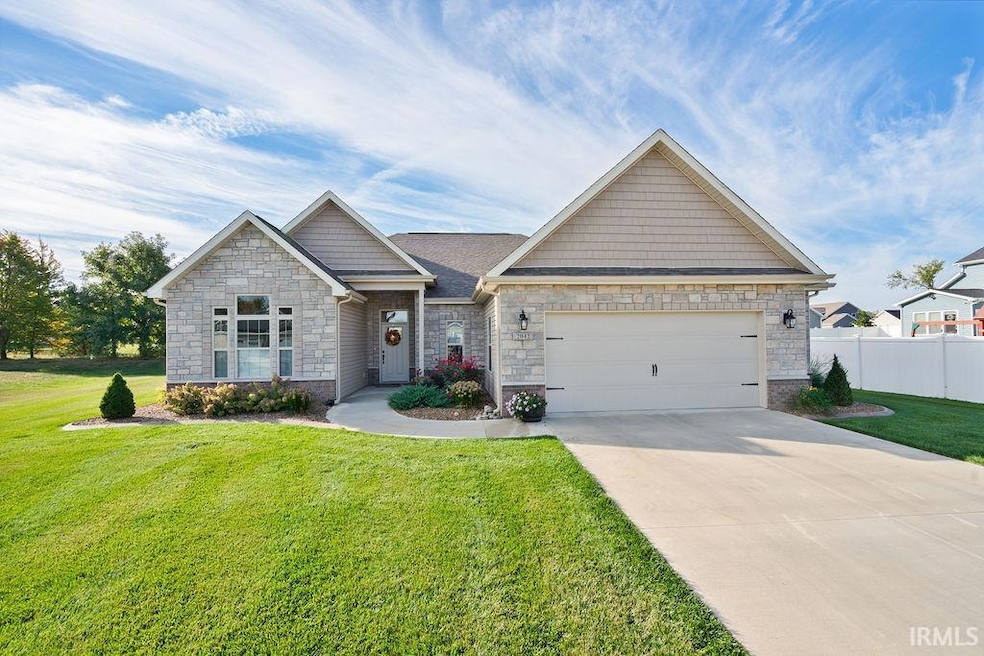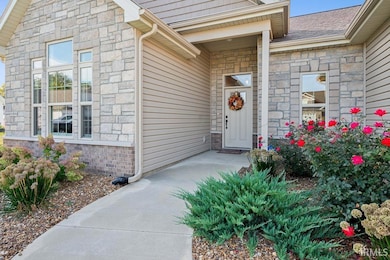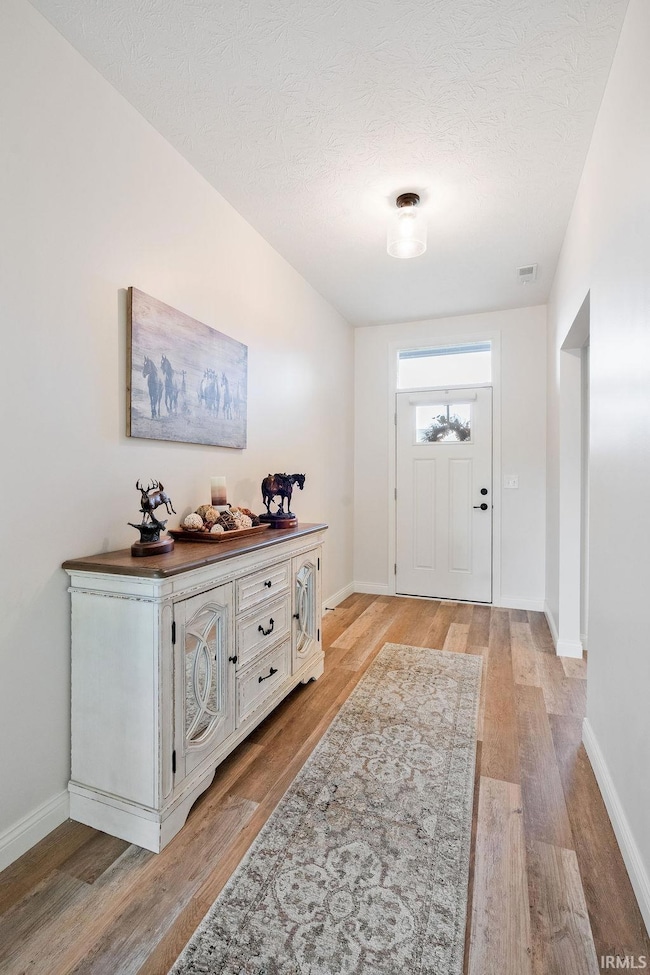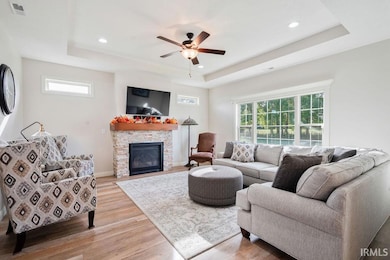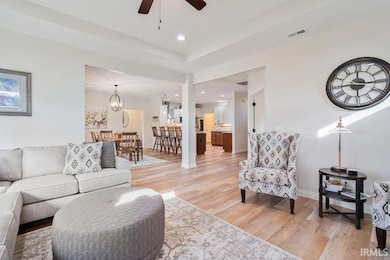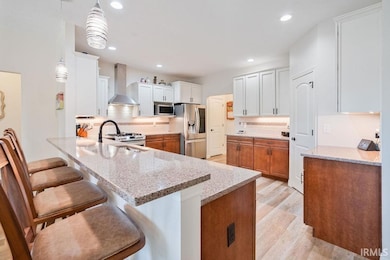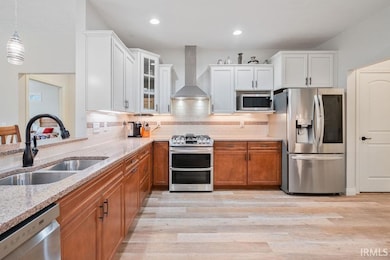
2042 Oak Leaf Ct Kokomo, IN 46902
Wildcat NeighborhoodEstimated payment $2,299/month
Highlights
- Very Popular Property
- Primary Bedroom Suite
- Ranch Style House
- Western Middle School Rated A-
- Open Floorplan
- Backs to Open Ground
About This Home
Nearly new Citation-built ranch home in desirable Autumn Woods subdivision with golf course view! Offering 2096 sq ft of living space, this 3 bedroom, 2 bath home is packed with upgrades. Foyer entry leads to an open concept great room with tray ceiling and gas fireplace. The kitchen is a chef's dream and is equipped with custom cabinetry, quartz countertops, tile backsplash, breakfast bar seating, and all stainless steel appliances-including a separate beverage refrigerator! A spacious dining area with a picture window overlooks the 6th hole of the Wildcat Golf Course. Primary suite features a tray ceiling, large walk-in closet, and spa-like ensuite bathroom with tile surround walk-in shower, soaking tub, dual sink vanity, and ceramic tile flooring. The split floor plan provides privacy with the 2 additional bedrooms and a stylish guest bath with its own walk-in tile surround shower on the opposite side of the home. Other interior features include an oversized laundry room with utility sink and custom blinds throughout. Enjoy outdoor living on the covered back patio with ceiling fan, surrounded by professional landscaping with custom concrete edging and a full yard irrigation system. A 2 car attached garage with bump out storage completes this beautiful home.
Home Details
Home Type
- Single Family
Est. Annual Taxes
- $3,287
Year Built
- Built in 2022
Lot Details
- 0.27 Acre Lot
- Lot Dimensions are 85x138
- Backs to Open Ground
- Cul-De-Sac
- Landscaped
- Level Lot
HOA Fees
- $25 Monthly HOA Fees
Parking
- 2 Car Attached Garage
- Garage Door Opener
- Driveway
Home Design
- Ranch Style House
- Brick Exterior Construction
- Slab Foundation
- Shingle Roof
- Stone Exterior Construction
- Vinyl Construction Material
Interior Spaces
- 2,096 Sq Ft Home
- Open Floorplan
- Tray Ceiling
- Ceiling height of 9 feet or more
- Ceiling Fan
- Gas Log Fireplace
- Great Room
- Living Room with Fireplace
- Fire and Smoke Detector
Kitchen
- Breakfast Bar
- Oven or Range
- Solid Surface Countertops
- Disposal
Flooring
- Carpet
- Vinyl
Bedrooms and Bathrooms
- 3 Bedrooms
- Primary Bedroom Suite
- Split Bedroom Floorplan
- Walk-In Closet
- 2 Full Bathrooms
- Double Vanity
- Soaking Tub
- Bathtub with Shower
- Garden Bath
- Separate Shower
Laundry
- Laundry Room
- Laundry on main level
- Washer and Electric Dryer Hookup
Schools
- Western Primary Elementary School
- Western Middle School
- Western High School
Utilities
- Forced Air Heating and Cooling System
- Heating System Uses Gas
- Cable TV Available
Additional Features
- Covered Patio or Porch
- Suburban Location
Community Details
- Autumn Woods Subdivision
Listing and Financial Details
- Assessor Parcel Number 34-09-23-230-011.000-006
Map
Home Values in the Area
Average Home Value in this Area
Tax History
| Year | Tax Paid | Tax Assessment Tax Assessment Total Assessment is a certain percentage of the fair market value that is determined by local assessors to be the total taxable value of land and additions on the property. | Land | Improvement |
|---|---|---|---|---|
| 2024 | $2,853 | $328,700 | $49,200 | $279,500 |
| 2022 | $1,685 | $168,500 | $49,200 | $119,300 |
| 2021 | $12 | $400 | $400 | $0 |
| 2020 | $12 | $400 | $400 | $0 |
Property History
| Date | Event | Price | List to Sale | Price per Sq Ft | Prior Sale |
|---|---|---|---|---|---|
| 11/19/2025 11/19/25 | Pending | -- | -- | -- | |
| 11/13/2025 11/13/25 | Price Changed | $379,900 | -2.6% | $181 / Sq Ft | |
| 10/29/2025 10/29/25 | Price Changed | $389,900 | -2.5% | $186 / Sq Ft | |
| 10/06/2025 10/06/25 | For Sale | $399,900 | +9.7% | $191 / Sq Ft | |
| 04/29/2022 04/29/22 | Sold | $364,491 | 0.0% | $174 / Sq Ft | View Prior Sale |
| 04/29/2022 04/29/22 | Pending | -- | -- | -- | |
| 04/29/2022 04/29/22 | For Sale | $364,491 | -- | $174 / Sq Ft |
Purchase History
| Date | Type | Sale Price | Title Company |
|---|---|---|---|
| Warranty Deed | $364,491 | Metropolitan Title | |
| Warranty Deed | -- | Barrett Mcnagny Llp | |
| Warranty Deed | $59,600 | None Listed On Document |
Mortgage History
| Date | Status | Loan Amount | Loan Type |
|---|---|---|---|
| Open | $200,000 | New Conventional |
About the Listing Agent

Lindsay is a lifelong resident of Howard County. She graduated from Western High School and has a Bachelor's degree in Business Marketing from Indiana University of Kokomo. Since 2002, Lindsay has served her clients in real estate by sharing her expertise and experience which enables her to provide sellers with the knowledge to maximize the value of their home and buyers in finding the perfect home for their families. Helping her clients find their dream home is one of the highlights of
Lindsay's Other Listings
Source: Indiana Regional MLS
MLS Number: 202540379
APN: 34-09-23-230-011.000-006
- 3015 Crooked Stick Dr
- 2179 Beech Tree Ct
- 2187 Beech Tree Ct
- 3139 Crooked Stick Dr
- 3158 Crooked Stick Dr
- 3059 Emerald Ct
- 3264 Woodhaven Trail
- 0 W Alto Rd
- 1702 Timber Valley Ct
- 5604 S Webster St
- 1813 Hunter's Cove Cir
- 1766 Hunter's Cove Cir
- 3645 Meadow View Dr
- 1782 Hunters Cove Cir
- 5592 Golden Gate Way
- 5552 Golden Gate Way
- 5812 Dartmouth Ct
- 3302 Morrow Dr
- 239 W Pipeline Way
- Aspen II Plan at Bivens Proper - Bivens Proper, Arbor Product
