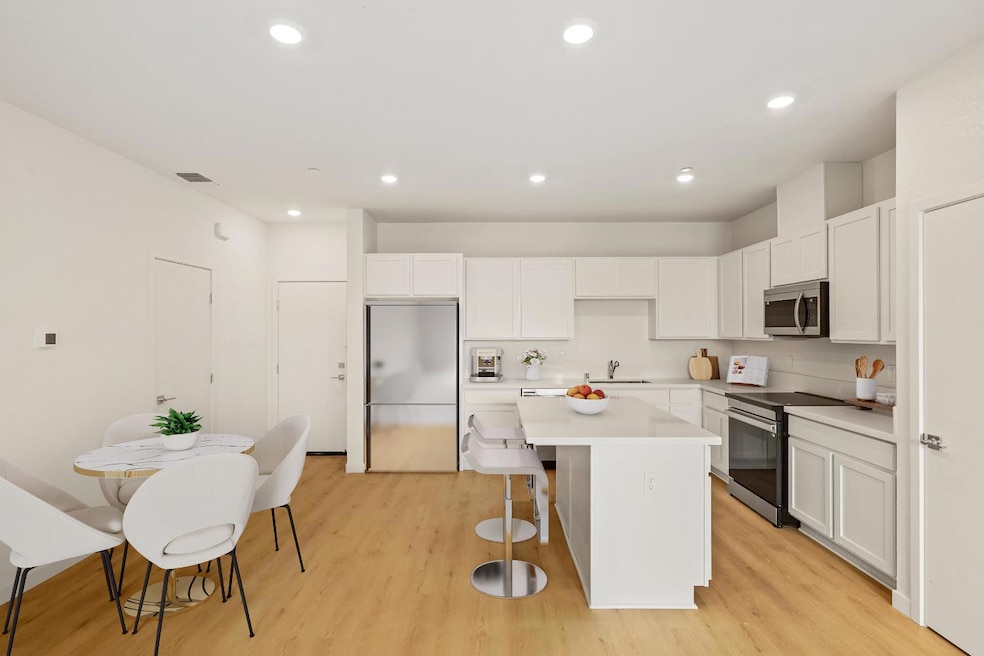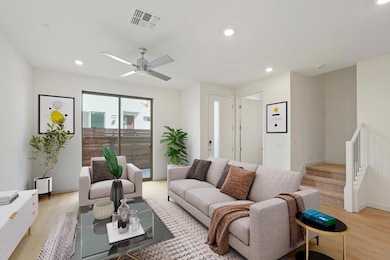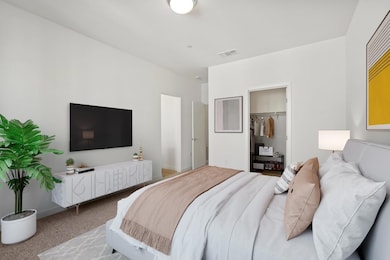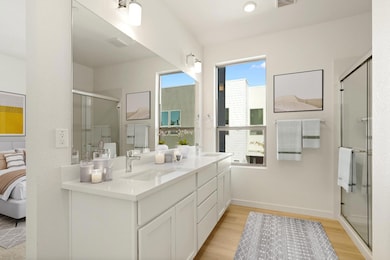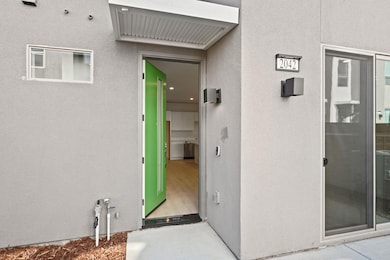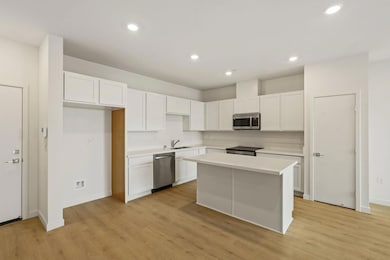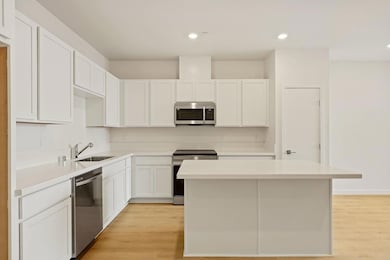2042 Odin Walk Sacramento, CA 95835
Regency Park NeighborhoodEstimated payment $2,934/month
Highlights
- Clubhouse
- Wood Flooring
- Great Room
- Contemporary Architecture
- Window or Skylight in Bathroom
- Quartz Countertops
About This Home
Experience contemporary luxury in this thoughtfully designed two-story home featuring 3 spacious bedrooms and 2.5 bathrooms. The open-concept layout combines modern style with everyday functionality, creating a warm and versatile space perfect for living and entertaining. Enjoy effortless flow between the kitchen, dining, and living areas, highlighted by premium finishes such as Cyrus MSI Austell Grove luxury plank flooring, crisp white cabinetry, white quartz countertops with brushed nickel hardware, and refined chrome accents throughout. The primary suite serves as a private sanctuary with a generous walk-in closet and an elegant ensuite bath. Step outside to your low-maintenance private patioideal for unwinding or entertaining guests. Nestled in a vibrant community featuring a welcoming clubhouse, beautifully maintained common areas, and nearby parks, this home offers the ideal blend of comfort, convenience, and community. Plus, as part of the SMUD Solar Shares program, you'll benefit from sustainable, energy-efficient living.
Home Details
Home Type
- Single Family
Est. Annual Taxes
- $3,235
Year Built
- Built in 2025
Lot Details
- 1,494 Sq Ft Lot
- Wood Fence
- Fenced For Horses
- Front Yard
HOA Fees
- $135 Monthly HOA Fees
Parking
- 2 Car Attached Garage
- Alley Access
- Rear-Facing Garage
- Garage Door Opener
Home Design
- Contemporary Architecture
- Planned Development
- Flat Roof Shape
- Slab Foundation
- Frame Construction
- Blown Fiberglass Insulation
- Stucco
Interior Spaces
- 1,414 Sq Ft Home
- 2-Story Property
- Ceiling Fan
- Great Room
- Combination Dining and Living Room
- Storage Room
- Fire and Smoke Detector
Kitchen
- Breakfast Area or Nook
- Walk-In Pantry
- Free-Standing Electric Range
- Microwave
- Ice Maker
- Dishwasher
- ENERGY STAR Qualified Appliances
- Kitchen Island
- Quartz Countertops
- Disposal
Flooring
- Wood
- Carpet
- Vinyl
Bedrooms and Bathrooms
- 3 Bedrooms
- Primary Bedroom Upstairs
- Walk-In Closet
- Primary Bathroom is a Full Bathroom
- In-Law or Guest Suite
- Quartz Bathroom Countertops
- Dual Flush Toilets
- Secondary Bathroom Double Sinks
- Bathtub with Shower
- Separate Shower
- Window or Skylight in Bathroom
Laundry
- Laundry on upper level
- Stacked Washer and Dryer
- 220 Volts In Laundry
Outdoor Features
- Balcony
- Patio
- Front Porch
Utilities
- Forced Air Zoned Heating and Cooling System
- Heating System Uses Natural Gas
- 220 Volts in Kitchen
- Electric Water Heater
- High Speed Internet
- Cable TV Available
Listing and Financial Details
- Assessor Parcel Number 201-1620-019-0000
Community Details
Overview
- Association fees include management, common areas, recreation facility, road, ground maintenance
- Northpointe Reserve c/o Ncm Association, Phone Number (916) 771-8551
- Northpointe Reserve Subdivision
- Mandatory home owners association
Amenities
- Community Barbecue Grill
- Clubhouse
Recreation
- Outdoor Game Court
- Recreation Facilities
- Dog Park
Security
- Building Fire Alarm
Map
Home Values in the Area
Average Home Value in this Area
Tax History
| Year | Tax Paid | Tax Assessment Tax Assessment Total Assessment is a certain percentage of the fair market value that is determined by local assessors to be the total taxable value of land and additions on the property. | Land | Improvement |
|---|---|---|---|---|
| 2025 | $3,235 | $71,617 | $71,617 | -- |
| 2024 | $3,235 | $44,654 | $44,654 | -- |
Property History
| Date | Event | Price | List to Sale | Price per Sq Ft |
|---|---|---|---|---|
| 11/12/2025 11/12/25 | For Sale | $479,873 | -- | $339 / Sq Ft |
Source: MetroList
MLS Number: 225143280
APN: 201-1620-019
- 2043 Odin Walk
- 2049 Odin Walk
- The Bentley Plan at Northpointe Reserve
- The Bridgecross Plan at Northpointe Reserve
- The Columbia Plan at Northpointe Reserve
- The Chelsea Plan at Northpointe Reserve
- 6141 Bridgecross Dr
- 5751 Honor Pkwy
- 1940 Acari Ave
- 420 Rick Heinrich Cir
- 5732 Honor Pkwy
- 1893 Acari Ave
- 110 Mill Valley Cir N Unit N
- 1870 Zurlo Way
- 1842 Acari Ave
- 2278 Bay Horse Ln
- 131 Montilla Cir
- 360 Mill Valley Cir N
- 2309 Bay Horse Ln
- 2381 Rose Arbor Dr
- 6117 Bridgecross Dr
- 5601 Natomas Blvd
- 142 Mike Gartrell Cir
- 719 Regency Park Cir
- 1850 Club Center Dr
- 110 Eastbrook Cir
- 3019 Magical Walk
- 4850 Natomas Blvd
- 11 Sola Ct
- 331 Allaire Cir
- 3301 N Park Dr Unit 3301 North Park Dr 2814
- 5301 E Commerce Way
- 16 Shadmoor Place
- 4800 Kokomo Dr
- 4601 Blackrock Dr
- 4560 White Sage St
- 3500 Hammock Ave
- 3567 Damora Ave
- 1618 Pagoda Ln
- 3606 Damora Ave
