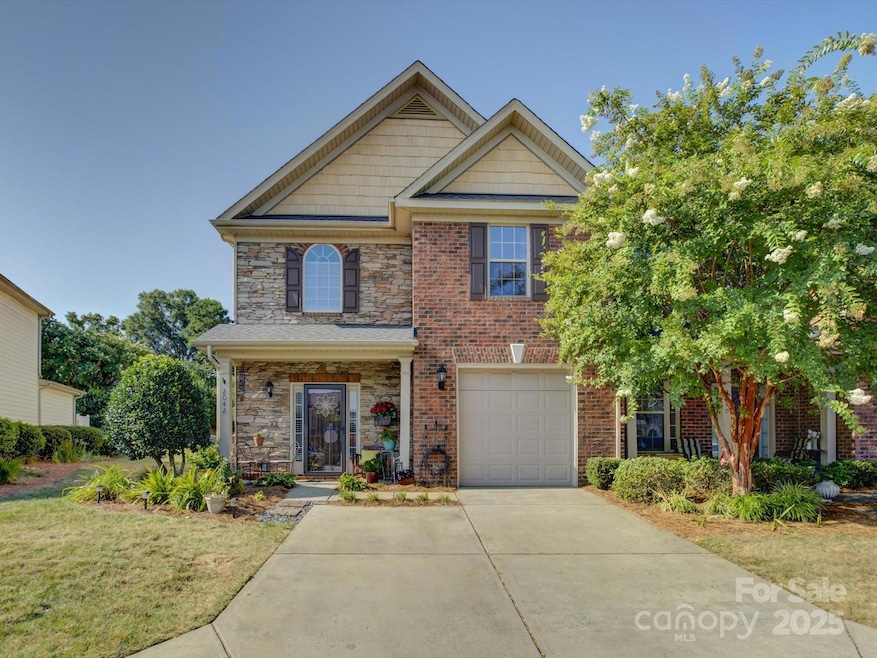2042 Oxford Heights Fort Mill, SC 29715
Springfield NeighborhoodEstimated payment $2,548/month
Highlights
- Clubhouse
- Pond
- Community Pool
- Sugar Creek Elementary School Rated A
- Wood Flooring
- Front Porch
About This Home
LOCATION. LOCATION. LOCATION. Low SC taxes. Close to Ballantyne, Pineville and I-77. 2042 Oxford Heights Welcomes You Home!! Pride of ownership shows throughout this 3 bedroom and 2.5 bath townhome. End Unit. Open floor plan perfect for entertaining. New Roof 7/2025. HVAC 2024. Water Heater 2024. Owner’s suite beams with extra space, tray ceiling, ensuite bathroom with dual sinks, garden tub to soak the day’s cares away and separate shower. Guests will find comfort in the guest bedrooms, they may never want to leave. Step outside to your fenced private backyard and enjoy a cup of coffee to start your day. This yard is “Luke” approved and ready for the next furry owner. As the new owners, you will enjoy the many restaurants, shopping, parks and greenways nearby. Close to Charlotte without the price tag.
Listing Agent
NextHome Paramount Brokerage Email: April@NextHomeParamount.com License #256995 Listed on: 07/25/2025

Townhouse Details
Home Type
- Townhome
Est. Annual Taxes
- $1,417
Year Built
- Built in 2009
Lot Details
- Privacy Fence
- Fenced
HOA Fees
Parking
- 1 Car Attached Garage
- Garage Door Opener
Home Design
- Entry on the 2nd floor
- Brick Exterior Construction
- Slab Foundation
- Vinyl Siding
- Stone Veneer
Interior Spaces
- 2-Story Property
- Family Room with Fireplace
Kitchen
- Electric Range
- Microwave
- Dishwasher
- Disposal
Flooring
- Wood
- Tile
- Vinyl
Bedrooms and Bathrooms
- 3 Bedrooms
Outdoor Features
- Pond
- Patio
- Front Porch
Schools
- Sugar Creek Elementary School
- Fort Mill Middle School
- Nation Ford High School
Utilities
- Central Air
- Heating System Uses Natural Gas
Listing and Financial Details
- Assessor Parcel Number 729-04-01-054
Community Details
Overview
- Braesel Management Association, Phone Number (704) 847-3507
- Cams Association, Phone Number (704) 731-5560
- Built by Providence Homes SC
- Wellsley Ford Subdivision, Williamsburg Floorplan
- Mandatory home owners association
Amenities
- Clubhouse
Recreation
- Community Playground
- Community Pool
Map
Home Values in the Area
Average Home Value in this Area
Tax History
| Year | Tax Paid | Tax Assessment Tax Assessment Total Assessment is a certain percentage of the fair market value that is determined by local assessors to be the total taxable value of land and additions on the property. | Land | Improvement |
|---|---|---|---|---|
| 2024 | $1,417 | $8,027 | $1,111 | $6,916 |
| 2023 | $1,373 | $8,027 | $1,111 | $6,916 |
| 2022 | $1,361 | $8,027 | $1,111 | $6,916 |
| 2021 | -- | $8,027 | $1,111 | $6,916 |
| 2020 | $1,462 | $8,027 | $0 | $0 |
| 2019 | $1,460 | $6,980 | $0 | $0 |
| 2018 | $1,541 | $6,980 | $0 | $0 |
| 2017 | $1,455 | $6,980 | $0 | $0 |
| 2016 | $1,436 | $6,980 | $0 | $0 |
| 2014 | $1,001 | $6,980 | $1,040 | $5,940 |
| 2013 | $1,001 | $7,020 | $1,280 | $5,740 |
Property History
| Date | Event | Price | Change | Sq Ft Price |
|---|---|---|---|---|
| 07/25/2025 07/25/25 | For Sale | $389,900 | -- | $187 / Sq Ft |
Purchase History
| Date | Type | Sale Price | Title Company |
|---|---|---|---|
| Deed | $181,000 | -- | |
| Deed | $175,000 | -- |
Mortgage History
| Date | Status | Loan Amount | Loan Type |
|---|---|---|---|
| Previous Owner | $184,693 | New Conventional | |
| Previous Owner | $167,887 | FHA |
Source: Canopy MLS (Canopy Realtor® Association)
MLS Number: 4284314
APN: 7290401054
- 1147 Wagner Ave
- 1112 Wagner Ave
- 1156 Wagner Ave
- 3021 Morel Ave
- 907 Summerlake Dr
- 886 Abilene Ln
- 282 Fischer Rd
- 4087 Sherri Ln
- 832 Summerlake Dr
- 524 Becker Ave
- 1216 Lange Ct
- 825 Renee Ave Unit 108
- 958 Taybyn Rd
- 502 Heritage Pkwy
- 304 Heritage Pkwy Unit 304
- 931 Heritage Pkwy
- 945 Heritage Pkwy
- 971 Heritage Pkwy
- 744 Birchway Dr
- 508 Tayberry Ln
- 2026 Durand Rd
- 1069 Chateau Crossing Dr
- 508 Tayberry Ln
- 622 Trenholm Trail
- 11727 Harrisburg Rd Unit BR3 Front Middle Bedroom with large closet
- 960 Forbes Rd
- 8988 Lanark Ln
- 4423 Huntley Glen Dr
- 5031 Burnwald Ct
- 309 Berg Cir
- 2523 Grantham Place Dr
- 2596 Grantham Place Dr
- 228 Overstone Ct
- 14321 Green Birch Dr
- 211 Heritage Blvd Unit 502
- 14425 Green Birch Dr
- 615 Samet St
- 4029 Spring Garden St
- 13400 Baker Mills Rd
- 13522 Dansville Dr






