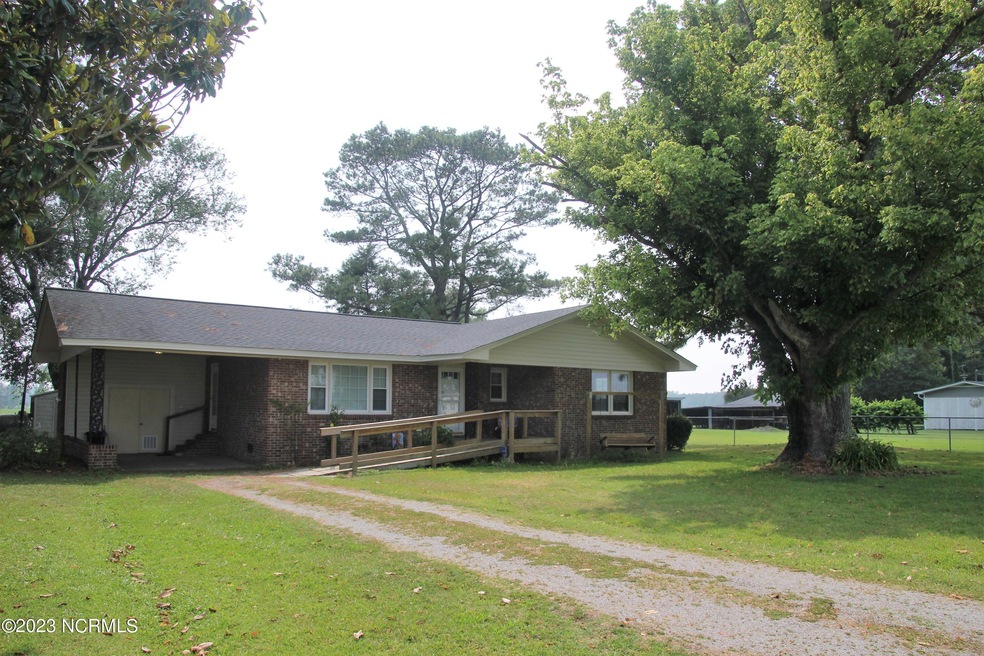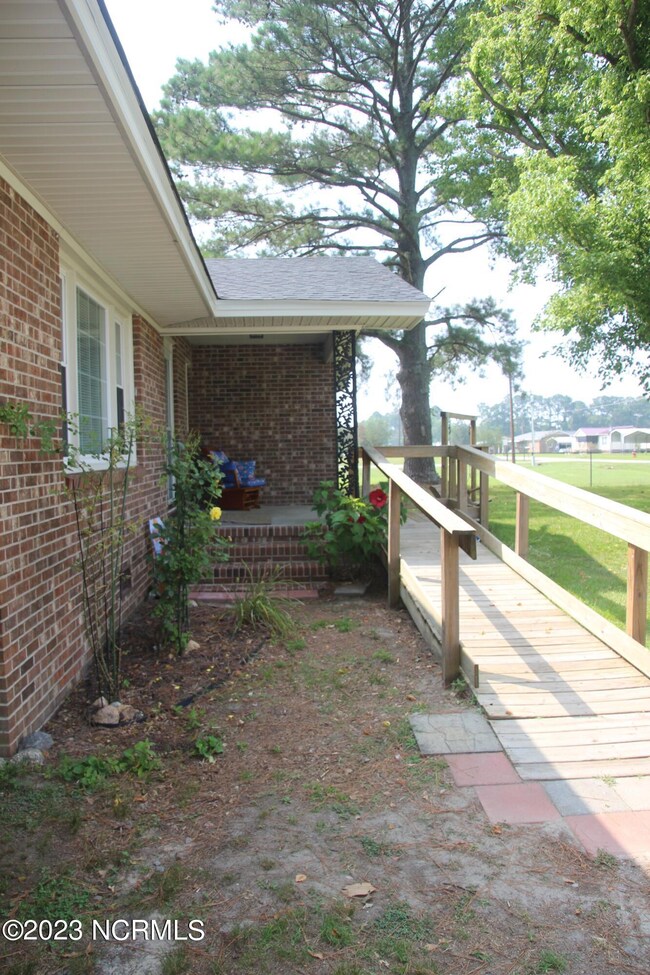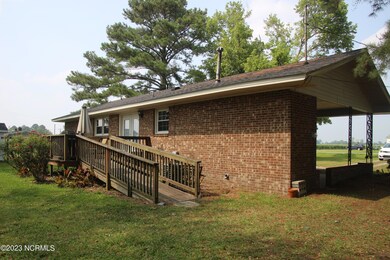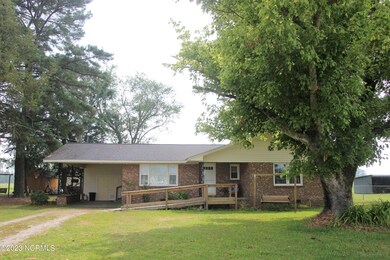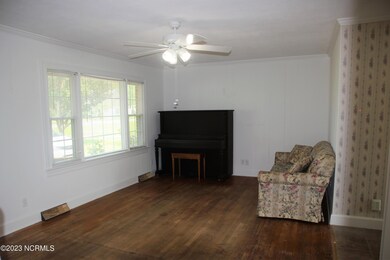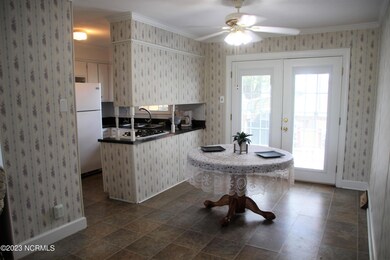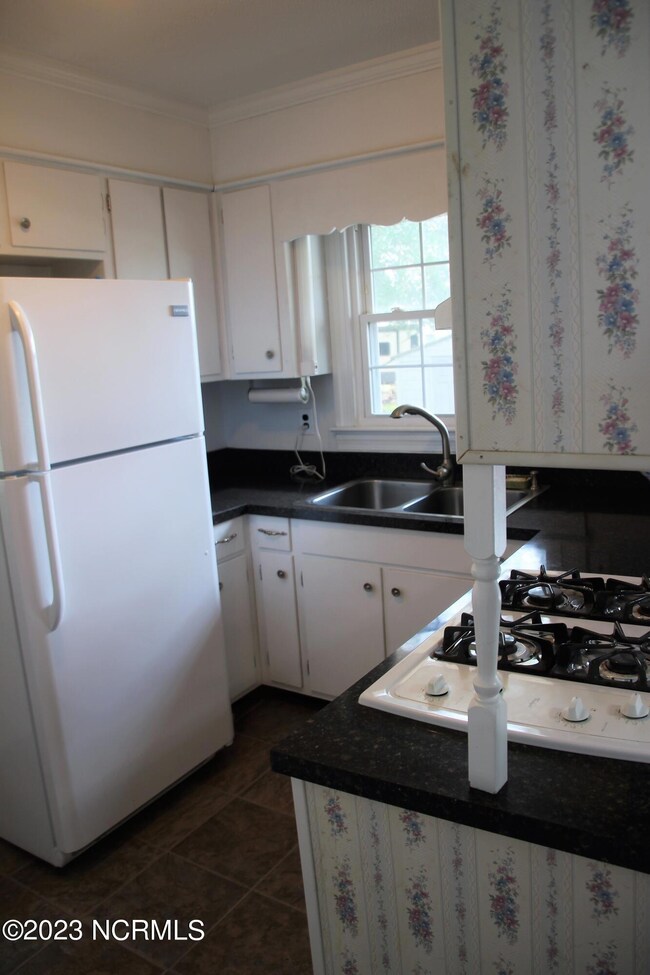
2042 Pinetops-Crisp Rd Pinetops, NC 27864
Highlights
- Barn
- Wood Flooring
- Covered patio or porch
- Deck
- No HOA
- Thermal Windows
About This Home
As of August 2023Perfect home for first time buyers, this home is located in the country. This home boasts 3 bedrooms and 2 baths. It has new vinyl windows, working appliances, rear deck and an open floor plan. Come and view this one today.
Home Details
Home Type
- Single Family
Est. Annual Taxes
- $735
Year Built
- Built in 1970
Lot Details
- 0.34 Acre Lot
- Lot Dimensions are 100 x 150 x 100 x 150
- Interior Lot
Home Design
- Brick Exterior Construction
- Wood Frame Construction
- Shingle Roof
- Composition Roof
- Vinyl Siding
- Stick Built Home
Interior Spaces
- 1,194 Sq Ft Home
- 1-Story Property
- Ceiling Fan
- Thermal Windows
- Blinds
- Combination Dining and Living Room
- Crawl Space
- Washer and Dryer Hookup
Kitchen
- Gas Oven
- Range Hood
- Dishwasher
Flooring
- Wood
- Laminate
Bedrooms and Bathrooms
- 3 Bedrooms
- 2 Full Bathrooms
- Walk-in Shower
Attic
- Pull Down Stairs to Attic
- Partially Finished Attic
Parking
- 1 Parking Space
- 1 Attached Carport Space
- Gravel Driveway
- Unpaved Parking
- Off-Street Parking
Eco-Friendly Details
- Energy-Efficient HVAC
- Energy-Efficient Doors
Outdoor Features
- Deck
- Covered patio or porch
Schools
- Carver Elementary School
- South Edgecombe Middle School
- Southwest Edgecombe High School
Utilities
- Central Air
- Heating System Uses Gas
- Heating System Uses Propane
- Gas Tank Leased
- Propane
- Electric Water Heater
- Fuel Tank
- On Site Septic
- Septic Tank
Additional Features
- Accessible Approach with Ramp
- Landlocked Lot
- Barn
Community Details
- No Home Owners Association
Listing and Financial Details
- Assessor Parcel Number 470351683600
Ownership History
Purchase Details
Home Financials for this Owner
Home Financials are based on the most recent Mortgage that was taken out on this home.Similar Homes in Pinetops, NC
Home Values in the Area
Average Home Value in this Area
Purchase History
| Date | Type | Sale Price | Title Company |
|---|---|---|---|
| Warranty Deed | $175,000 | None Listed On Document |
Mortgage History
| Date | Status | Loan Amount | Loan Type |
|---|---|---|---|
| Open | $173,544 | VA |
Property History
| Date | Event | Price | Change | Sq Ft Price |
|---|---|---|---|---|
| 04/04/2025 04/04/25 | For Sale | $195,000 | +18.3% | $162 / Sq Ft |
| 08/16/2024 08/16/24 | Price Changed | $164,900 | -5.7% | $138 / Sq Ft |
| 02/26/2024 02/26/24 | For Sale | $174,900 | -0.1% | $146 / Sq Ft |
| 08/09/2023 08/09/23 | Sold | $175,000 | +6.1% | $147 / Sq Ft |
| 07/05/2023 07/05/23 | Pending | -- | -- | -- |
| 06/30/2023 06/30/23 | For Sale | $165,000 | -- | $138 / Sq Ft |
Tax History Compared to Growth
Tax History
| Year | Tax Paid | Tax Assessment Tax Assessment Total Assessment is a certain percentage of the fair market value that is determined by local assessors to be the total taxable value of land and additions on the property. | Land | Improvement |
|---|---|---|---|---|
| 2024 | $968 | $0 | $0 | $0 |
| 2023 | $860 | $0 | $0 | $0 |
| 2022 | $498 | $0 | $0 | $0 |
| 2021 | $498 | $0 | $0 | $0 |
| 2020 | $825 | $0 | $0 | $0 |
| 2019 | $825 | $0 | $0 | $0 |
| 2018 | $811 | $0 | $0 | $0 |
| 2017 | $81,076 | $0 | $0 | $0 |
| 2016 | $820 | $0 | $0 | $0 |
| 2015 | $79,883 | $0 | $0 | $0 |
| 2014 | $76,059 | $0 | $0 | $0 |
Agents Affiliated with this Home
-
Camesha Brown

Seller's Agent in 2025
Camesha Brown
Keller Williams Realty Points East
(803) 235-0534
201 Total Sales
-
Summer Shepard
S
Seller Co-Listing Agent in 2025
Summer Shepard
Keller Williams Realty Points East
(252) 375-7797
20 Total Sales
-
Ellisha Mayers

Seller's Agent in 2024
Ellisha Mayers
Phoenix Realty Group NC
(252) 560-0585
232 Total Sales
-
BELINDA GURKINS
B
Seller's Agent in 2023
BELINDA GURKINS
(252) 341-6721
62 Total Sales
Map
Source: Hive MLS
MLS Number: 100392439
APN: 4703-51-6836-00
- 199 Nc 124 W
- 313 Stallings Rd
- 407 E Wilson St
- 401 E Wilson St
- 201 N 4th St
- Lt 4 Sec 2 Craftwoods Subd
- 308 S 2nd St
- 1776 Edgewood Church Rd
- 7935 N Carolina 43
- Nc 42-43 N Carolina 42
- 0 N Carolina 124 Unit 22098344
- 0 N Carolina 43
- 203 E Irwin St
- 201 Van St
- Lot 5 N 2nd St
- N N 2nd St
- 0 N 2nd St
- 109 N Edgewood Dr
- 131 Putters Ln
- 6409 N Carolina 43
